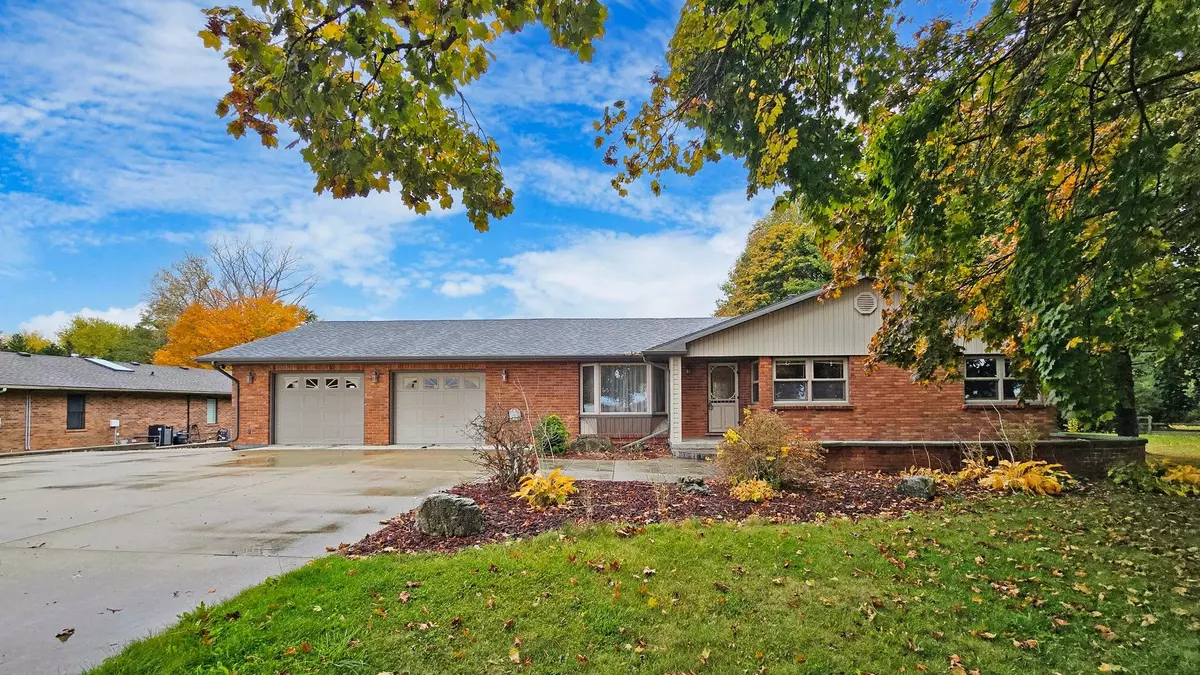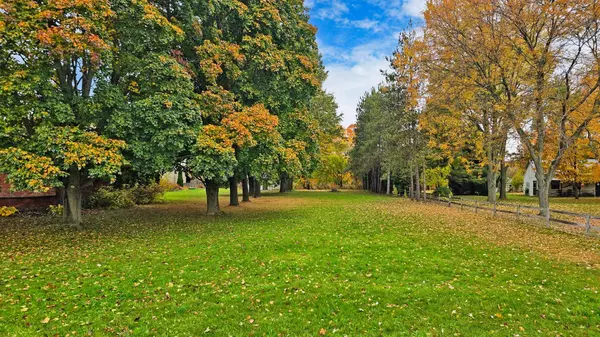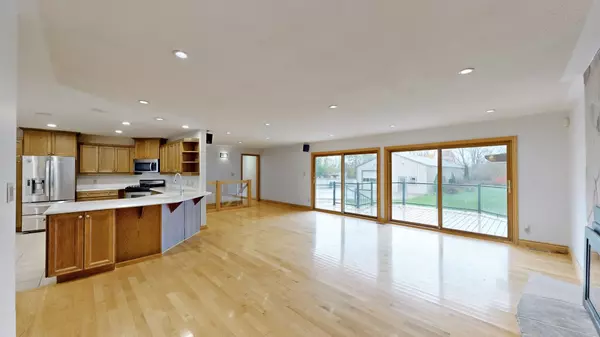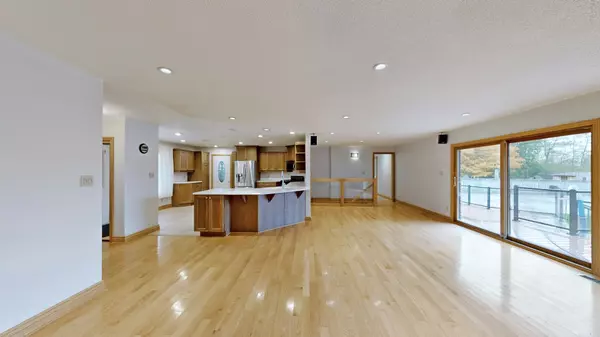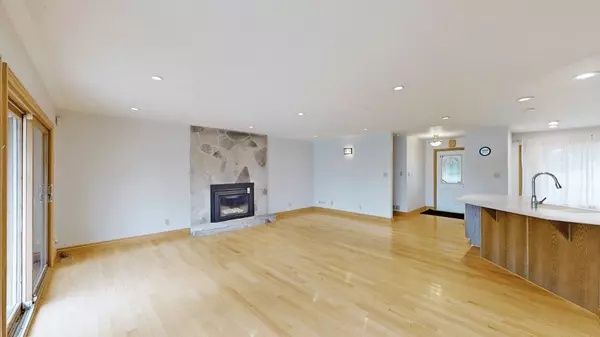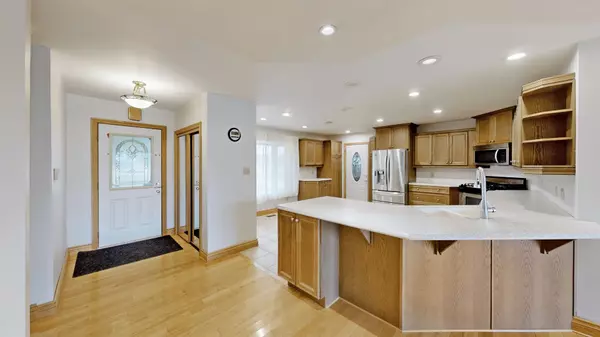$963,300
$990,000
2.7%For more information regarding the value of a property, please contact us for a free consultation.
3 Beds
3 Baths
2 Acres Lot
SOLD DATE : 12/23/2024
Key Details
Sold Price $963,300
Property Type Single Family Home
Sub Type Detached
Listing Status Sold
Purchase Type For Sale
MLS Listing ID X9552939
Sold Date 12/23/24
Style Bungalow
Bedrooms 3
Annual Tax Amount $6,445
Tax Year 2023
Lot Size 2.000 Acres
Property Description
Truly one of a kind property - country living with modern setup! This tremendous lot and well maintained all brick ranch features an open concept main floor living with a large eat-in kitchen, great room with gas fireplace and large sliding patio doors leading to the large rear deck with gazebo and hot tub, overlooking the large park like and private rear yard, master bedroom with ensuite privileges, 2 more good sized bedroom, main floor laundry and another 4 pc bath. The lower level is partial finished with a large rec room, office with a walk up to the rear yard, large utility/workshop, den and a 2 pc bath. The very large shop is featured with radiant hot water in floor heating and overhead propane gas heat, 2 powerful compressors insure constant uninterrupted power, tool room and a 3pc bath. 600 volts of electrical service coming into the shop stepped down to 200 amps. The attention to detail and pride of ownership is apparent in this property, a must see and priced to sell!
Location
Province ON
County Elgin
Community Belmont
Area Elgin
Zoning RES
Region Belmont
City Region Belmont
Rooms
Family Room No
Basement Full, Partially Finished
Kitchen 1
Interior
Interior Features Sump Pump
Cooling Central Air
Exterior
Parking Features Private
Garage Spaces 14.0
Pool None
Roof Type Asphalt Shingle
Lot Frontage 182.05
Lot Depth 650.0
Total Parking Spaces 14
Building
Foundation Concrete Block
New Construction false
Others
Senior Community No
Read Less Info
Want to know what your home might be worth? Contact us for a FREE valuation!

Our team is ready to help you sell your home for the highest possible price ASAP
"My job is to find and attract mastery-based agents to the office, protect the culture, and make sure everyone is happy! "


