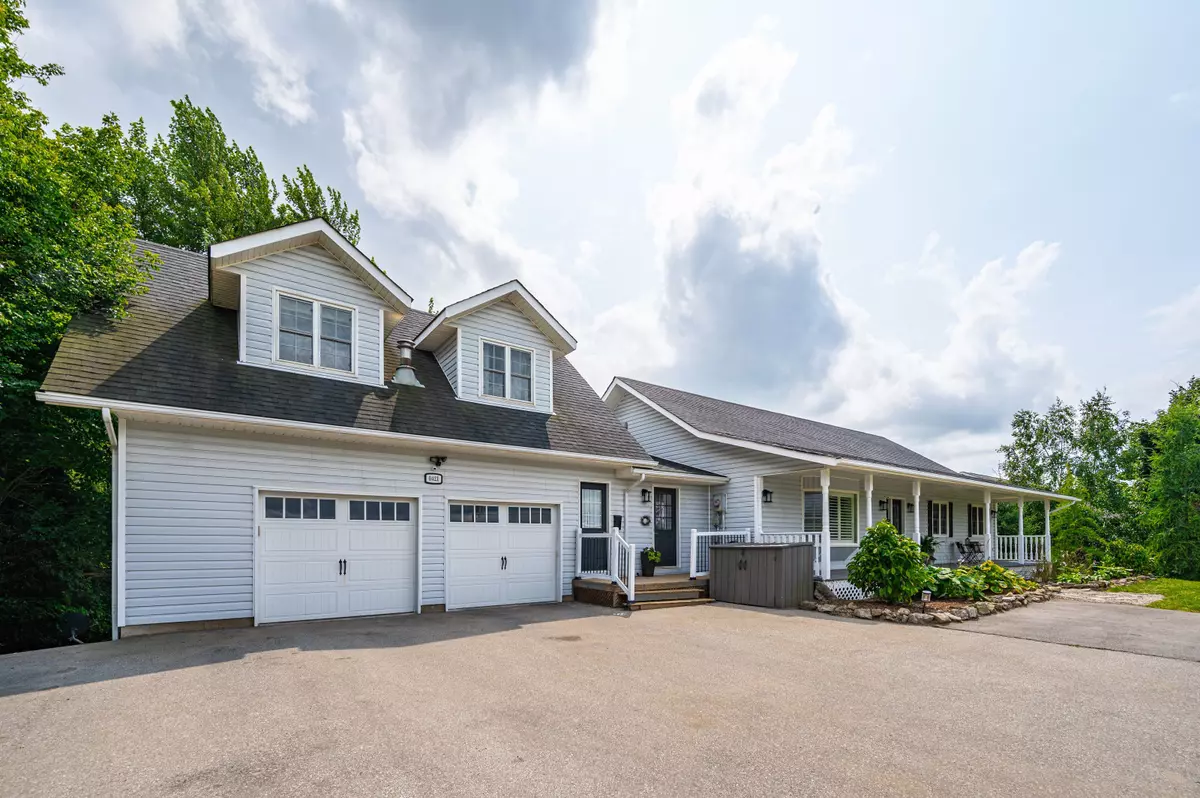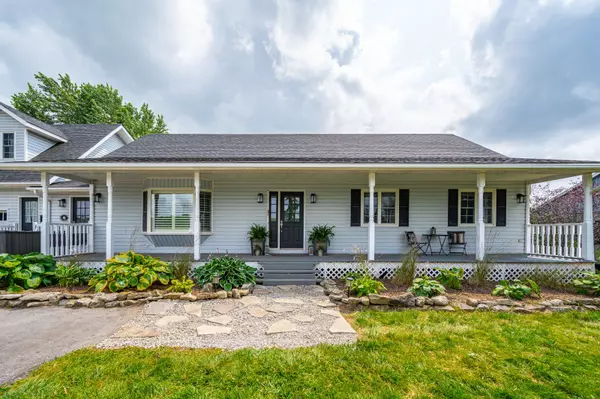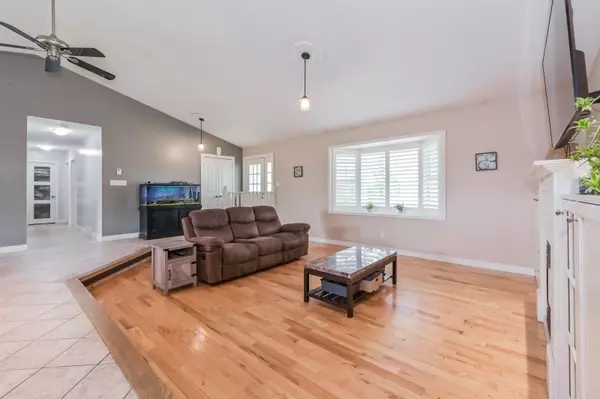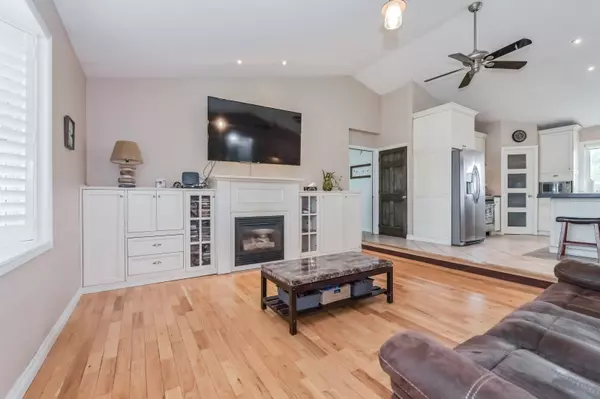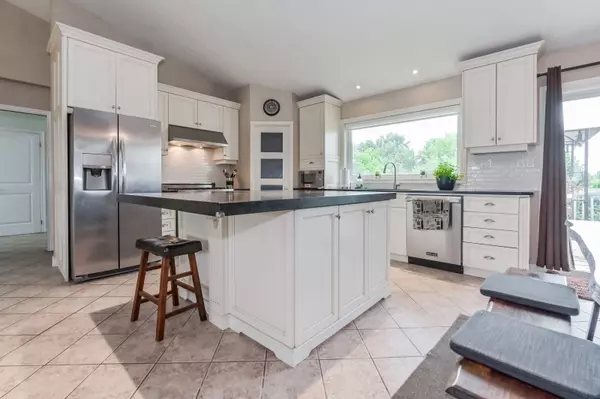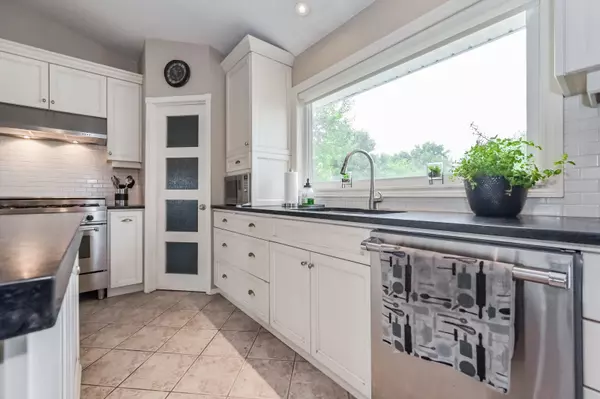$1,168,000
$1,249,900
6.6%For more information regarding the value of a property, please contact us for a free consultation.
7 Beds
5 Baths
SOLD DATE : 12/20/2024
Key Details
Sold Price $1,168,000
Property Type Single Family Home
Sub Type Detached
Listing Status Sold
Purchase Type For Sale
Approx. Sqft 2500-3000
MLS Listing ID X11886720
Sold Date 12/20/24
Style Bungalow
Bedrooms 7
Annual Tax Amount $7,464
Tax Year 2024
Property Description
Located on a large, park like lot overlooking the majestic Grand River Valley! Between Elora & Fergus, it'swalking distance to the Cataract Trail & the Elora Quarrie. Seeking space & privacy, this home is worth acloser look. An easy commute to Guelph, KW, Brampton, Georgetown, Milton & 401, it is an ideal home formulti-generational Buyers, those working from home or Buyers in search of a rural property with a mortgagehelper. Gorgeous ranch bungalow that will impress the discerning Buyer. Enjoy sunny afternoons entertainingon the massive rear deck overlooking the private, mature 3/4 acre property. Main floor boasts an openconcept layout with large principal rooms, hardwood floors & cathedral ceilings. Bright kitchen has granitecountertops, large island & walk in pantry overlooking living room with fantastic gas fireplace & built incabinets making this a feature room deserving of those special family occasions. 3 generous main floorbedrooms, master featuring ensuite bath & walk out to deck. Convenient, oversized mudroom with laundry,powder room & access to 2+ car attached garage offering loads of storage space. A fully finished, walk outlower level has super high ceilings, 2 additional bedrooms, open family room space with gas fireplace & bonusroom with many potential uses. Yet another amazing feature, this home also has a self contained inlaw suiteabove the garage. This 700 sq ft suite has amazing views, separate entrance, spacious bedroom, living roomwith gas fireplace, kitchen & dining area with sliders to private deck. Perfect for an adult child orinlaws...better yet, lease it out to offset carrying costs. A truly impressive home!
Location
State ON
County Wellington
Community Elora/Salem
Area Wellington
Zoning R1A
Region Elora/Salem
City Region Elora/Salem
Rooms
Family Room Yes
Basement Full, Finished
Kitchen 2
Separate Den/Office 3
Interior
Interior Features Accessory Apartment, Central Vacuum
Cooling Central Air
Fireplaces Number 3
Fireplaces Type Natural Gas, Living Room, Family Room, Rec Room
Exterior
Parking Features Private Triple
Garage Spaces 8.0
Pool None
Roof Type Asphalt Shingle
Total Parking Spaces 8
Building
Foundation Poured Concrete
Read Less Info
Want to know what your home might be worth? Contact us for a FREE valuation!

Our team is ready to help you sell your home for the highest possible price ASAP

"My job is to find and attract mastery-based agents to the office, protect the culture, and make sure everyone is happy! "


