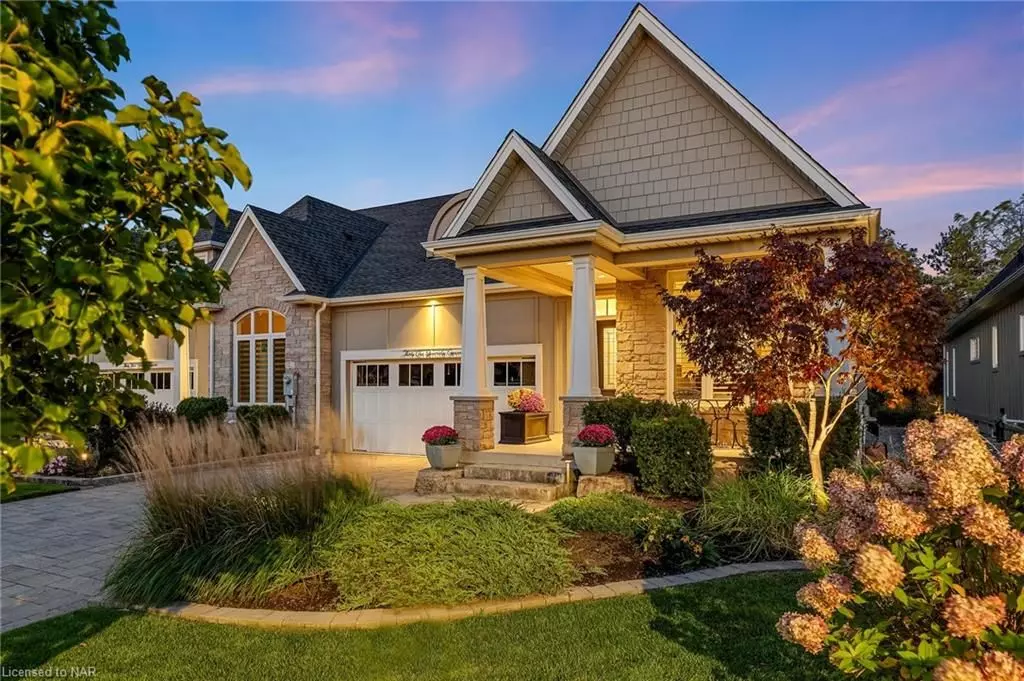$1,250,000
$1,250,000
For more information regarding the value of a property, please contact us for a free consultation.
4 Beds
2 Baths
3,450 SqFt
SOLD DATE : 11/19/2024
Key Details
Sold Price $1,250,000
Property Type Townhouse
Sub Type Att/Row/Townhouse
Listing Status Sold
Purchase Type For Sale
Square Footage 3,450 sqft
Price per Sqft $362
MLS Listing ID X9414854
Sold Date 11/19/24
Style Bungaloft
Bedrooms 4
Annual Tax Amount $5,078
Tax Year 2023
Property Description
Welcome to 31 Stoneridge Crescent, an exquisite freehold townhome situated in the sought-after community of St. David's, Niagara-on-the-Lake. This luxurious four-bedroom residence exudes sophistication and comfort, with remarkable attention to detail throughout. The grand living room boasts 18-foot ceilings and is bathed in natural light from four expansive skylights, creating a bright and inviting atmosphere. The entertainer's kitchen is a chefs dream, featuring custom finishes and high-end integrated appliances, perfect for hosting family and friends. Step outside to the custom-designed terrace and sundeck, where you can unwind and enjoy stunning views of the surrounding vineyards. The spacious primary bedroom offers a serene retreat with a spa-inspired ensuite featuring heated floors, a solar light, and custom-built closets. This one-level living gem is ideally located for those seeking tranquility and convenience, with proximity to wineries, boutique shops, cafes, restaurants, theatres, walking and cycling trails, and easy access to the US border and the QEW. This home includes an extended living room, one of only two in the subdivision, skylights in the great room, a built-in audio speaker system throughout the living spaces and outdoor patio, elegant crown moulding, and a custom oversized pantry. Additional highlights include a water softener, an alarm system, and an irrigation system for front and back yards. The home is outfitted with California shutters and stainless-steel appliances, including a gas range, built-in microwave drawer, and a custom hood fan. With so many thoughtful upgrades, this home is a peaceful oasis of luxury and elegance, offering a refined lifestyle you'll be proud to call your own.
Location
Province ON
County Niagara
Community 105 - St. Davids
Area Niagara
Zoning RS
Region 105 - St. Davids
City Region 105 - St. Davids
Rooms
Basement Finished, Full
Kitchen 1
Separate Den/Office 2
Interior
Interior Features Ventilation System, Separate Heating Controls, Water Heater, Sump Pump, Water Softener
Cooling Central Air
Fireplaces Number 2
Fireplaces Type Living Room, Electric
Laundry Laundry Room
Exterior
Exterior Feature Porch
Parking Features Private Double
Garage Spaces 6.0
Pool None
View Forest
Roof Type Asphalt Shingle
Lot Frontage 40.0
Lot Depth 122.0
Exposure South
Total Parking Spaces 6
Building
Foundation Poured Concrete
New Construction false
Others
Senior Community Yes
Security Features Alarm System,Smoke Detector
Read Less Info
Want to know what your home might be worth? Contact us for a FREE valuation!

Our team is ready to help you sell your home for the highest possible price ASAP
"My job is to find and attract mastery-based agents to the office, protect the culture, and make sure everyone is happy! "






