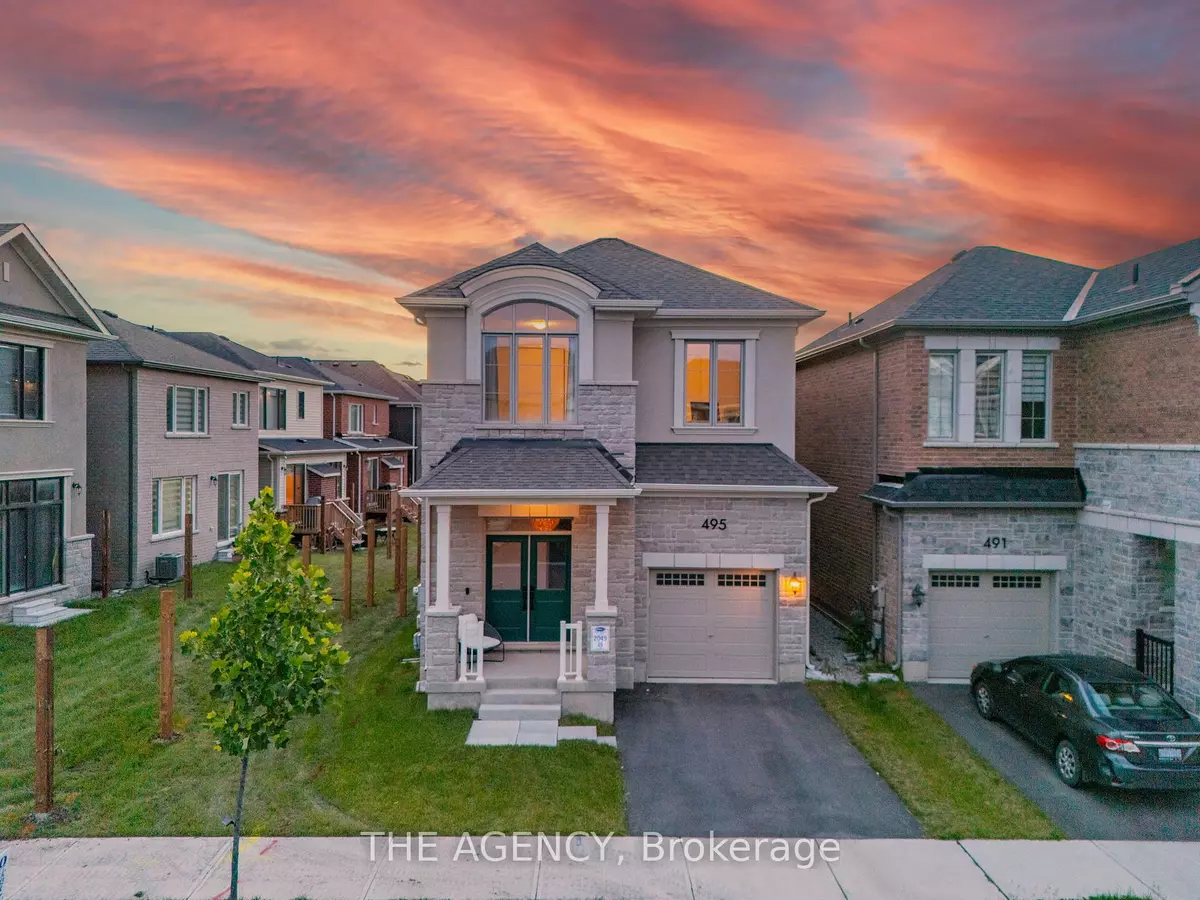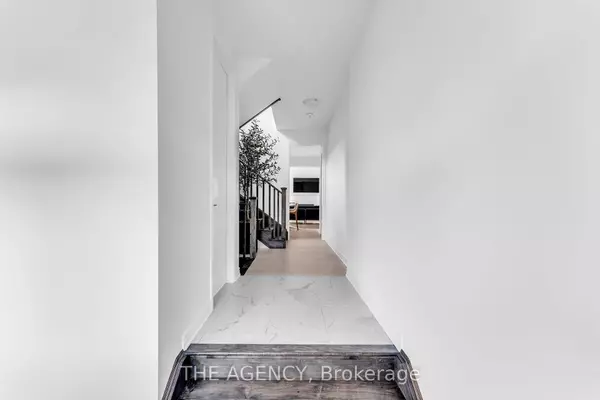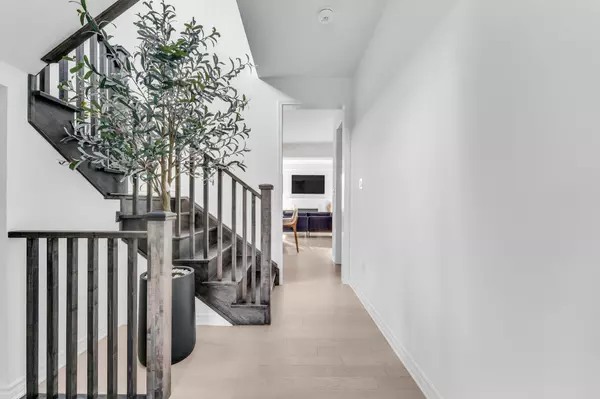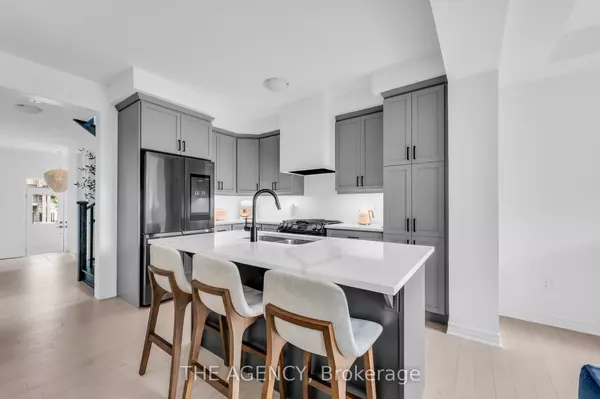$1,275,000
$1,295,000
1.5%For more information regarding the value of a property, please contact us for a free consultation.
4 Beds
3 Baths
SOLD DATE : 10/29/2024
Key Details
Sold Price $1,275,000
Property Type Single Family Home
Sub Type Detached
Listing Status Sold
Purchase Type For Sale
MLS Listing ID W9344409
Sold Date 10/29/24
Style 2-Storey
Bedrooms 4
Annual Tax Amount $4,519
Tax Year 2024
Property Description
Introducing this captivating, newly built, Modern Smart Home that immediately captivates with its double entry doors. The main and upper levels both boast soaring 9-foot ceilings, while the seamless open-concept design creates a warm and inviting atmosphere accentuated by expansive windows throughout. Standing out among the street, this home is one of only two with a premium 40-foot frontage, leaving a lasting impression. With 4 bedrooms and 3 bathrooms, this home showcases top-of-the-line upgrades, including high-end hardwood oak flooring and a Master Chef Smart Kitchen complete with a voice-command faucet. The kitchen also features a top-of-the-line Smart Samsung fridge with an interactive screen, as well as smart window coverings that can be controlled by voice commands. Additionally, the smart stove offers air fryer functionality with voice command activation. Further enhancing its appeal, this home includes a cabinet Venta hood fan, a gas line in the backyard, and energy-saving appliances throughout. This home offers endless SMART upgrades. The separate entrance basement, featuring extended windows, provides an ideal space for an in-law suite or potential rental income. The property is meticulously manicured and exceptionally well-maintained, and it is conveniently located just minutes away from top-rated schools, parks, recreation centre, and major highways. Don't miss the opportunity to experience this extraordinary property where you can truly see and feel the difference!
Location
State ON
County Halton
Community Walker
Area Halton
Zoning RMD1*269
Region Walker
City Region Walker
Rooms
Family Room Yes
Basement Separate Entrance, Unfinished
Kitchen 1
Interior
Interior Features Carpet Free
Cooling Central Air
Fireplaces Type Family Room, Natural Gas
Exterior
Parking Features Private
Garage Spaces 2.0
Pool None
Roof Type Asphalt Shingle
Total Parking Spaces 2
Building
Foundation Poured Concrete
Others
Security Features Smoke Detector
Read Less Info
Want to know what your home might be worth? Contact us for a FREE valuation!

Our team is ready to help you sell your home for the highest possible price ASAP

"My job is to find and attract mastery-based agents to the office, protect the culture, and make sure everyone is happy! "







