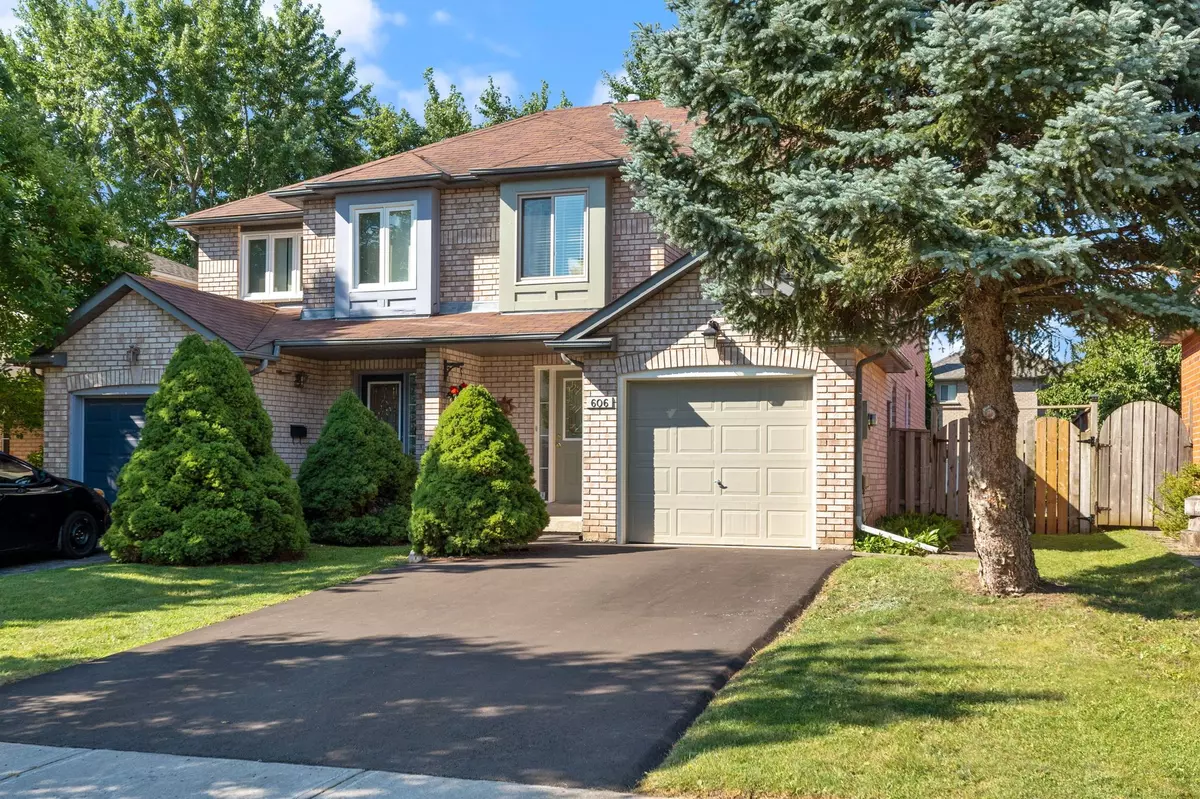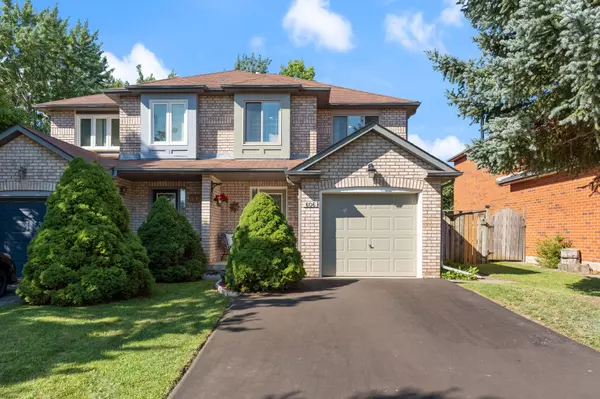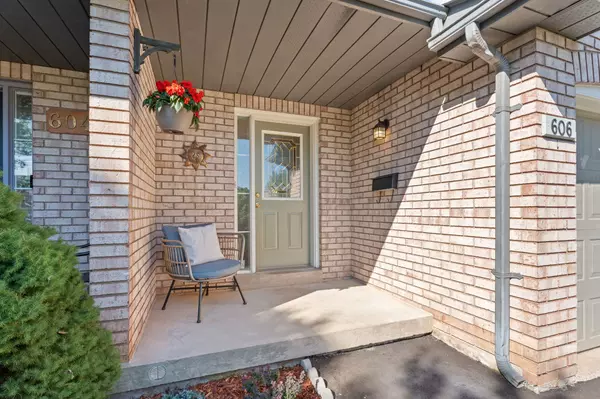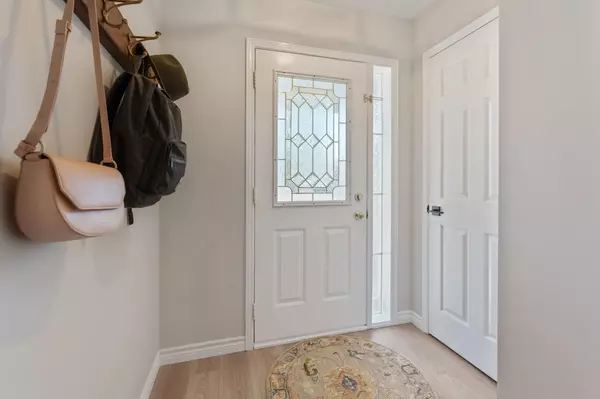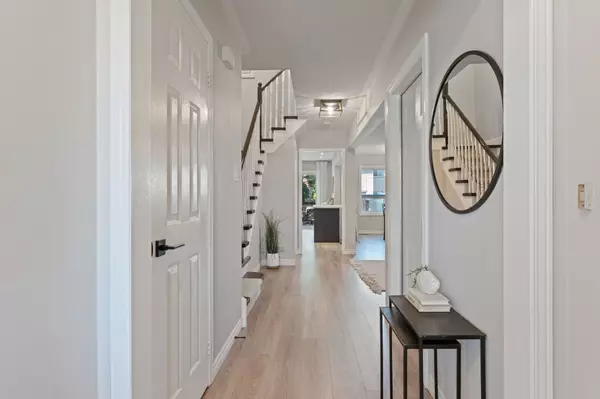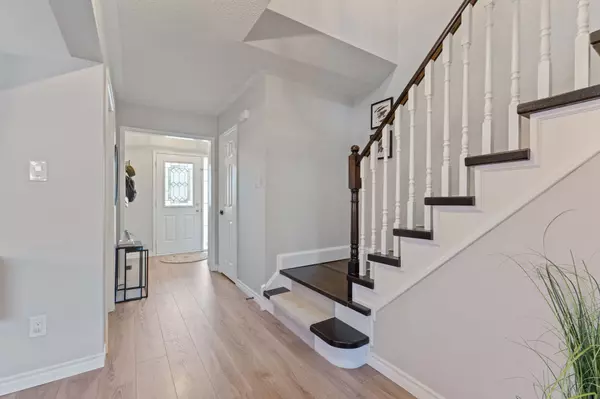$1,000,000
$979,900
2.1%For more information regarding the value of a property, please contact us for a free consultation.
3 Beds
3 Baths
SOLD DATE : 10/22/2024
Key Details
Sold Price $1,000,000
Property Type Multi-Family
Sub Type Semi-Detached
Listing Status Sold
Purchase Type For Sale
Approx. Sqft 1500-2000
MLS Listing ID W9244491
Sold Date 10/22/24
Style 2-Storey
Bedrooms 3
Annual Tax Amount $4,232
Tax Year 2024
Property Description
Welcome home to 606 Amelia Crescent, nestled in the desirable Pinedale neighbourhood of Burlington! This beautiful 3-bedroom, 3-bathroom semi-detached home offers the perfect blend of modern convenience and classic charm. Step inside and be greeted by a bright, open floor plan that showcases a host of recent upgrades. The spacious living area features elegant finishes and new flooring, making it the ideal space for both relaxing and entertaining. The kitchen is complete with stainless steel appliances, sleek countertops, ample cabinetry and an island for additional prep space. Unique in this neighbourhood, this home has direct garage access from inside, offering unparalleled convenience and security. Upstairs, you'll find three generously sized bedrooms, each with ample closet space and plenty of natural light, a private primary ensuite, and additional 4-piece bathroom. The lower level features a large recreation room, laundry/utility room, and storage rooms. Out back you'll find a private oversized fully fenced yard, perfect for hosting! Enjoy summer barbecues on the expansive deck, and lots of green space for games and pets. Recent updates include: furnace and HVR system with humidification (2021), appliances (2021), light fixtures (2021), shed (2021), sump pump (2021), deck (2022), most windows and patio door (2022), main floor flooring (2023), interior access to the garage (2023), basement ceiling (2023), new driveway (2024). One of the homes standout features is its location! Close to all amenities including schools, parks, dining, shopping centers, and recreational opportunities, ensuring convenience at your doorstep. Commuters will appreciate easy access to public transit and to the QEW/403 and Appleby GO just seconds away. Don't miss your chance to make this stunning property your own, schedule a viewing today!
Location
Province ON
County Halton
Community Appleby
Area Halton
Zoning RM4
Region Appleby
City Region Appleby
Rooms
Family Room Yes
Basement Full, Finished
Kitchen 1
Interior
Interior Features Auto Garage Door Remote, Central Vacuum, ERV/HRV, Water Heater
Cooling Central Air
Exterior
Exterior Feature Deck, Porch
Parking Features Private
Garage Spaces 4.0
Pool None
Roof Type Asphalt Shingle
Lot Frontage 29.86
Lot Depth 118.11
Total Parking Spaces 4
Building
Foundation Poured Concrete
Read Less Info
Want to know what your home might be worth? Contact us for a FREE valuation!

Our team is ready to help you sell your home for the highest possible price ASAP
"My job is to find and attract mastery-based agents to the office, protect the culture, and make sure everyone is happy! "


