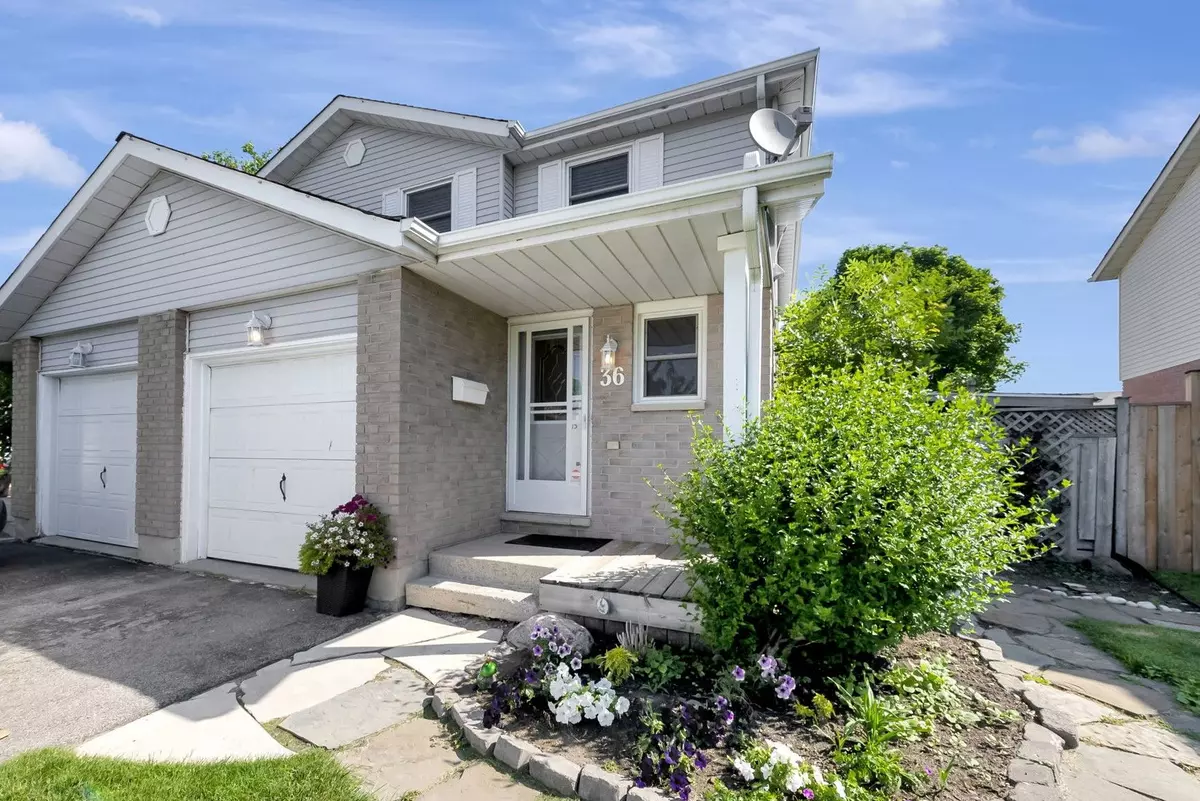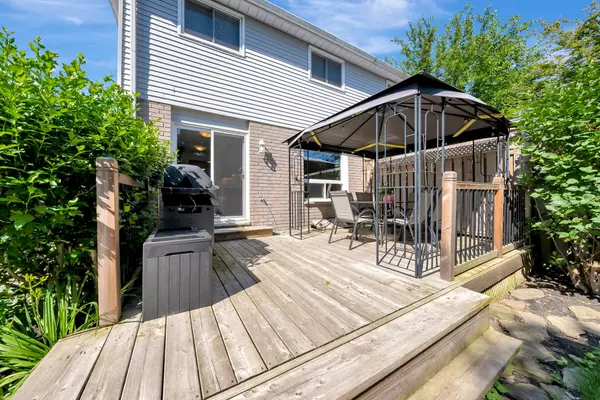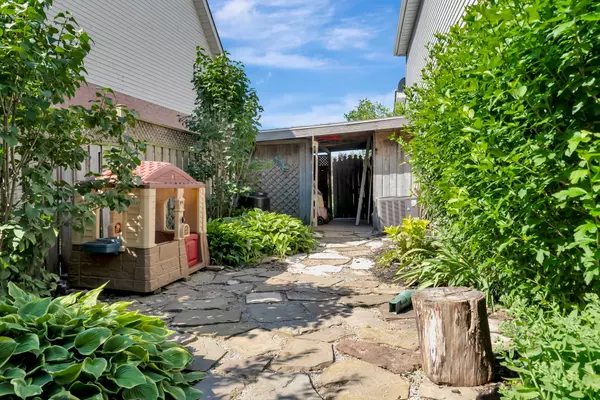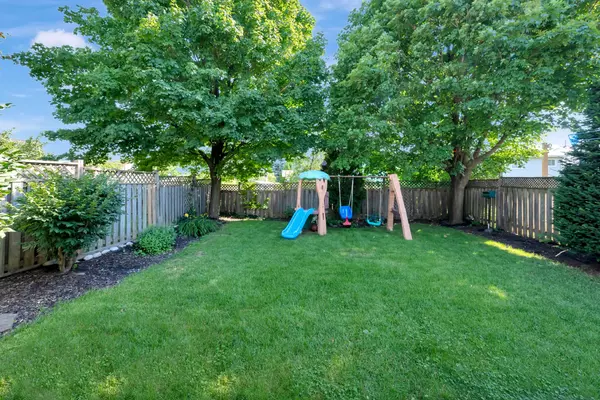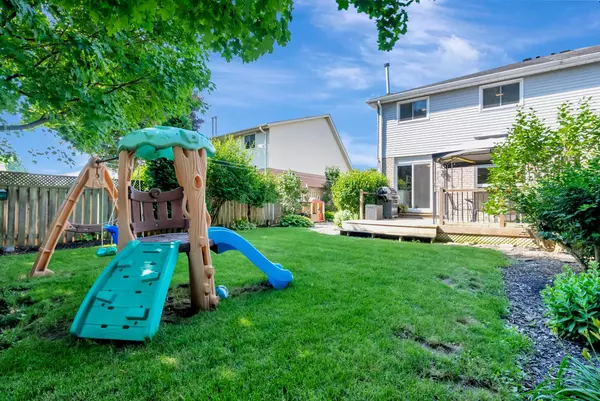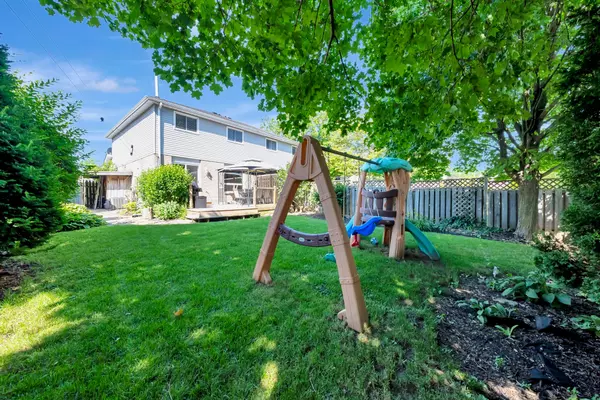$675,000
$599,900
12.5%For more information regarding the value of a property, please contact us for a free consultation.
3 Beds
3 Baths
SOLD DATE : 08/12/2024
Key Details
Sold Price $675,000
Property Type Multi-Family
Sub Type Semi-Detached
Listing Status Sold
Purchase Type For Sale
MLS Listing ID X9012053
Sold Date 08/12/24
Style 2-Storey
Bedrooms 3
Annual Tax Amount $3,676
Tax Year 2024
Property Description
Delightful 3 bedroom semi detached home in the prestigious Woodland Park neighbourhood! Surrounded by elegant homes, 36 Carmine Crescent offers an ideal location within walking distance to both Public and Catholic elementary as well as high school, public transit, arena, and more, with easy access to the 401 and numerous amenities just minutes away. This home truly is in the perfect location! Step inside from the covered porch to the welcoming tiled foyer, featuring a wood and rod iron railing, convenient 2pc powder room and direct garage access from the hallway adding ease to day-to-day life. Stylish galley kitchen boasts beautiful cabinetry that extends to the ceiling with crown moldings, open shelving and lengthened counter space - perfect for meal prep, and effortless access to indoor/outdoor dining and BBQing through the sliding door. The open-concept family room features hardwood floors and includes a dining area with a large window overlooking the picture-perfect yard. Upstairs, you'll find three well-sized bedrooms, including a primary bedroom with a 4pc cheater ensuite. The lower level provides a cozy rec room, a 2pc bathroom, a practical storage closet and laundry. Outside is the fully fenced private backyard, complete with a large deck, a flagstone patio area, and a pass-through shed. Mature trees provide ample shade and nicely maintained landscaping surrounds the entire property. Updates include the furnace, A/C, eaves and downspouts, all bedroom windows, living room window, and main floor powder room window in 2013, basement window in 2014. Dont miss out on this incredible opportunity to live in Woodland Park where convenience, and community come together!
Location
Province ON
County Waterloo
Area Waterloo
Rooms
Family Room No
Basement Full, Finished
Kitchen 1
Interior
Interior Features Water Softener, Central Vacuum
Cooling Central Air
Exterior
Parking Features Private
Garage Spaces 2.0
Pool None
Roof Type Asphalt Shingle
Lot Frontage 27.19
Total Parking Spaces 2
Building
Foundation Poured Concrete
Read Less Info
Want to know what your home might be worth? Contact us for a FREE valuation!

Our team is ready to help you sell your home for the highest possible price ASAP
"My job is to find and attract mastery-based agents to the office, protect the culture, and make sure everyone is happy! "


