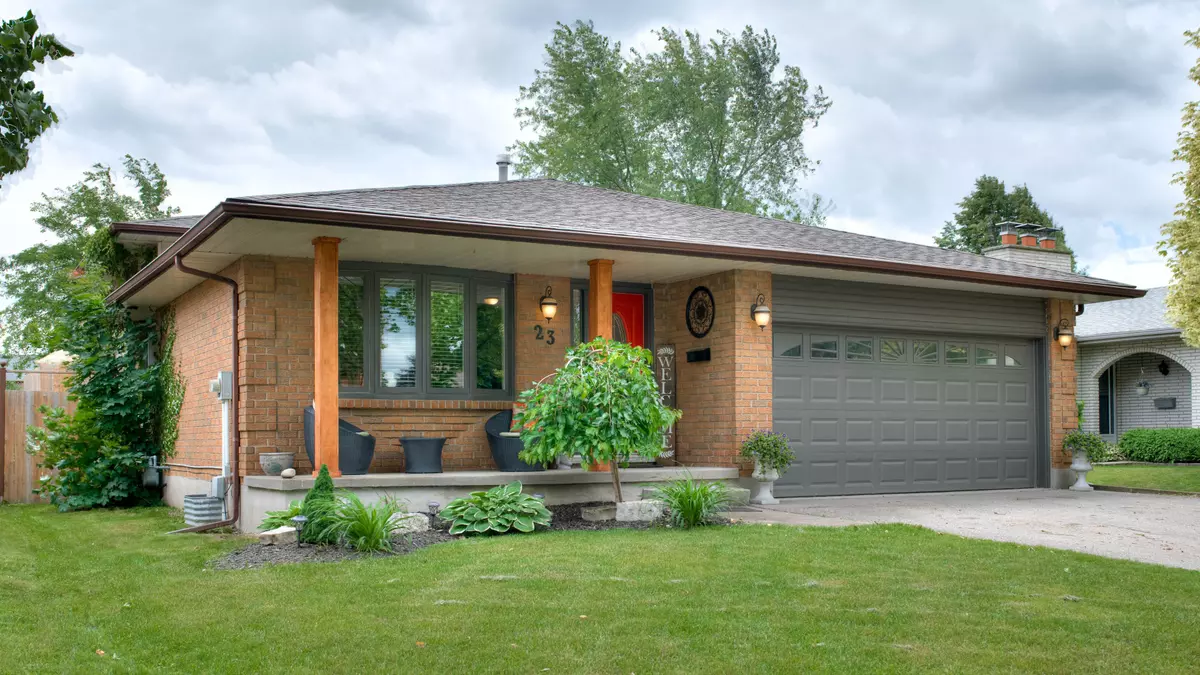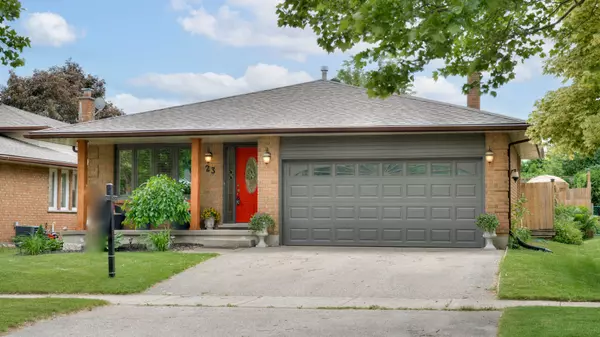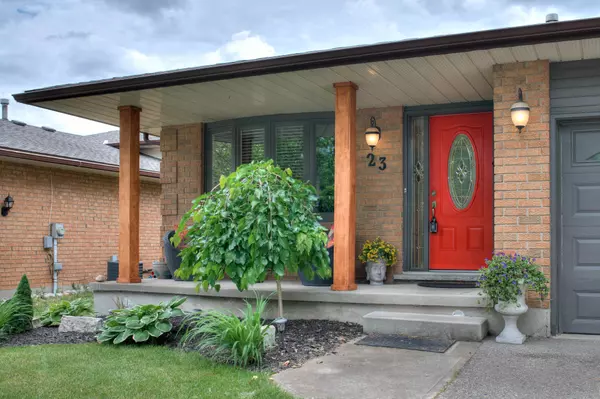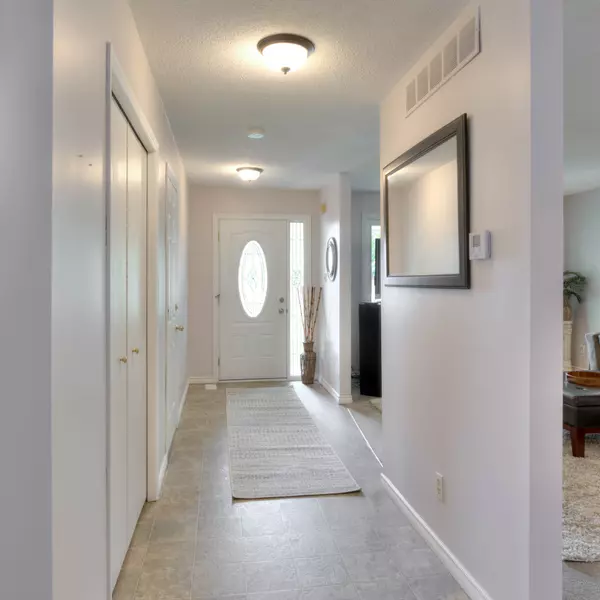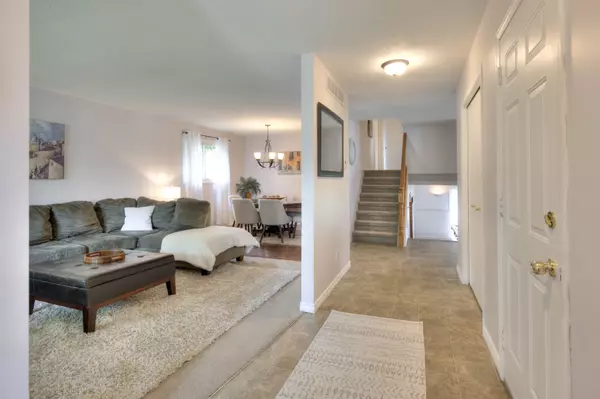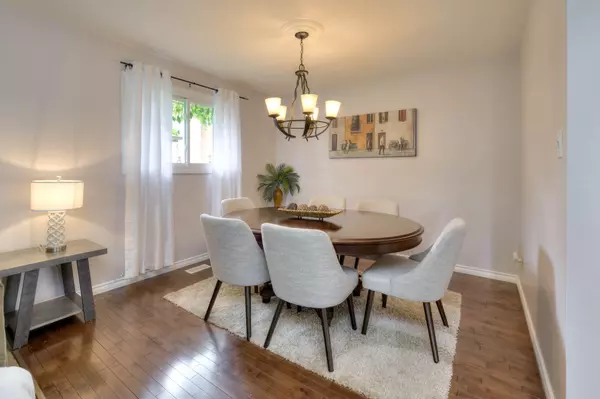$848,000
$825,000
2.8%For more information regarding the value of a property, please contact us for a free consultation.
4 Beds
2 Baths
SOLD DATE : 07/25/2024
Key Details
Sold Price $848,000
Property Type Single Family Home
Sub Type Detached
Listing Status Sold
Purchase Type For Sale
Approx. Sqft 1500-2000
MLS Listing ID X8426148
Sold Date 07/25/24
Style Backsplit 3
Bedrooms 4
Annual Tax Amount $4,351
Tax Year 2024
Property Description
Spacious 4-bedroom backsplit with a private backyard oasis awaits in Idlewood! This well-maintained home boasts 3+1 bedrooms and a double car garage, perfect for a growing family. The location is prime Idlewood, and the house itself has been meticulously cared for with numerous updates, including a new roof (2013), R-50 attic insulation (2012), high-efficiency air conditioner (2022), and a new furnace (2019). The eat-in kitchen walks out to a deck, and the family room has a walk-up entrance to the backyard. All four levels of the home are finished, providing ample living space. Unwind in your private backyard oasis, featuring an above-ground pool with a new pump (2024), a fully fenced yard for privacy, and a covered deck for entertaining. This is a great opportunity to own a move-in ready home in a desirable location. Don't miss out! Open House Saturday June 15th 2 - 4 PM.
Location
Province ON
County Waterloo
Area Waterloo
Zoning R2A
Rooms
Family Room Yes
Basement Finished with Walk-Out, Full
Kitchen 1
Separate Den/Office 1
Interior
Interior Features Auto Garage Door Remote, Central Vacuum, Sump Pump, Water Heater, Water Softener
Cooling Central Air
Fireplaces Number 1
Fireplaces Type Natural Gas
Exterior
Exterior Feature Awnings, Deck
Parking Features Private Double
Garage Spaces 4.0
Pool Above Ground
View City
Roof Type Asphalt Shingle
Lot Frontage 50.0
Lot Depth 118.0
Total Parking Spaces 4
Building
Foundation Poured Concrete
Read Less Info
Want to know what your home might be worth? Contact us for a FREE valuation!

Our team is ready to help you sell your home for the highest possible price ASAP
"My job is to find and attract mastery-based agents to the office, protect the culture, and make sure everyone is happy! "


