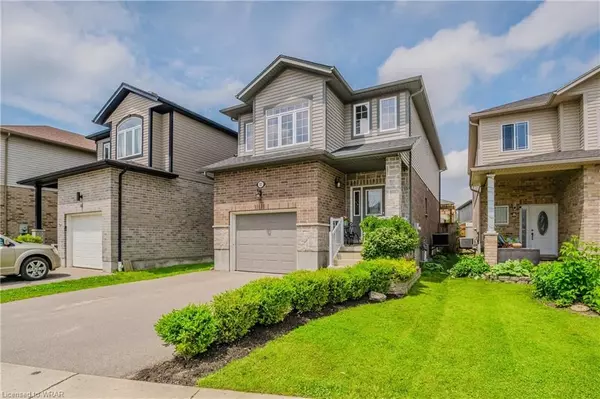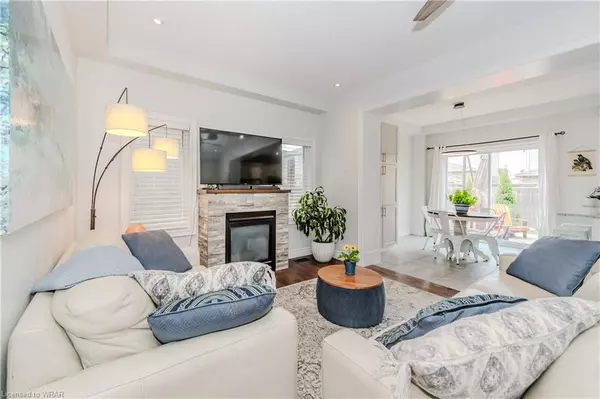$855,000
$875,000
2.3%For more information regarding the value of a property, please contact us for a free consultation.
4 Beds
3 Baths
SOLD DATE : 11/27/2024
Key Details
Sold Price $855,000
Property Type Single Family Home
Sub Type Detached
Listing Status Sold
Purchase Type For Sale
MLS Listing ID X9233721
Sold Date 11/27/24
Style 2-Storey
Bedrooms 4
Annual Tax Amount $5,590
Tax Year 2024
Property Description
Welcome to the home you have been waiting for! This Chrisview Custom Home is a stunning two-story family residence with top of the line construction and upgrades including 10' ceilings and granite throughout. Nestled in a peaceful neighbourhood, it's just a stone's throw away from great schools, parks and playgrounds, and the vibrant downtown Galt. It's fully finished from top to bottom and move-in ready. Step inside to a well laid out and inviting space that makes this house feel warm and inviting. The bright and open foyer greets friends and family, leading into an open-concept main floor designed for entertaining and busy family life. The kitchen is a showstopper, with ample storage and a seamless flow into the dining and living room areas. The large peninsula offers extra seating, keeping the space open and airy. Slide open the glass door from the dining room to discover your backyard oasis, complete with a spacious patio for entertaining and custom pergola. Head upstairs to find the standout feature of the cozy family room; perfect for the kids and their toys, or as a TV and games room for quality time with the family. Also on the second floor, you will find the large primary bedroom, with a luxurious five-piece ensuite and a walk-in closet, plus two more spacious bedrooms and a four-piece bathroom. And there's more! The fully finished basement offers another versatile space for all your family's needs. This unique property is waiting for you to make it your new home. Come see it for yourself and fall in love!
Location
Province ON
County Waterloo
Area Waterloo
Zoning RS1
Rooms
Family Room Yes
Basement Finished
Kitchen 1
Separate Den/Office 1
Interior
Interior Features None
Cooling Central Air
Exterior
Parking Features Private Double
Garage Spaces 3.0
Pool None
Roof Type Asphalt Shingle
Lot Frontage 31.27
Lot Depth 105.05
Total Parking Spaces 3
Building
Foundation Poured Concrete
Read Less Info
Want to know what your home might be worth? Contact us for a FREE valuation!

Our team is ready to help you sell your home for the highest possible price ASAP
"My job is to find and attract mastery-based agents to the office, protect the culture, and make sure everyone is happy! "







