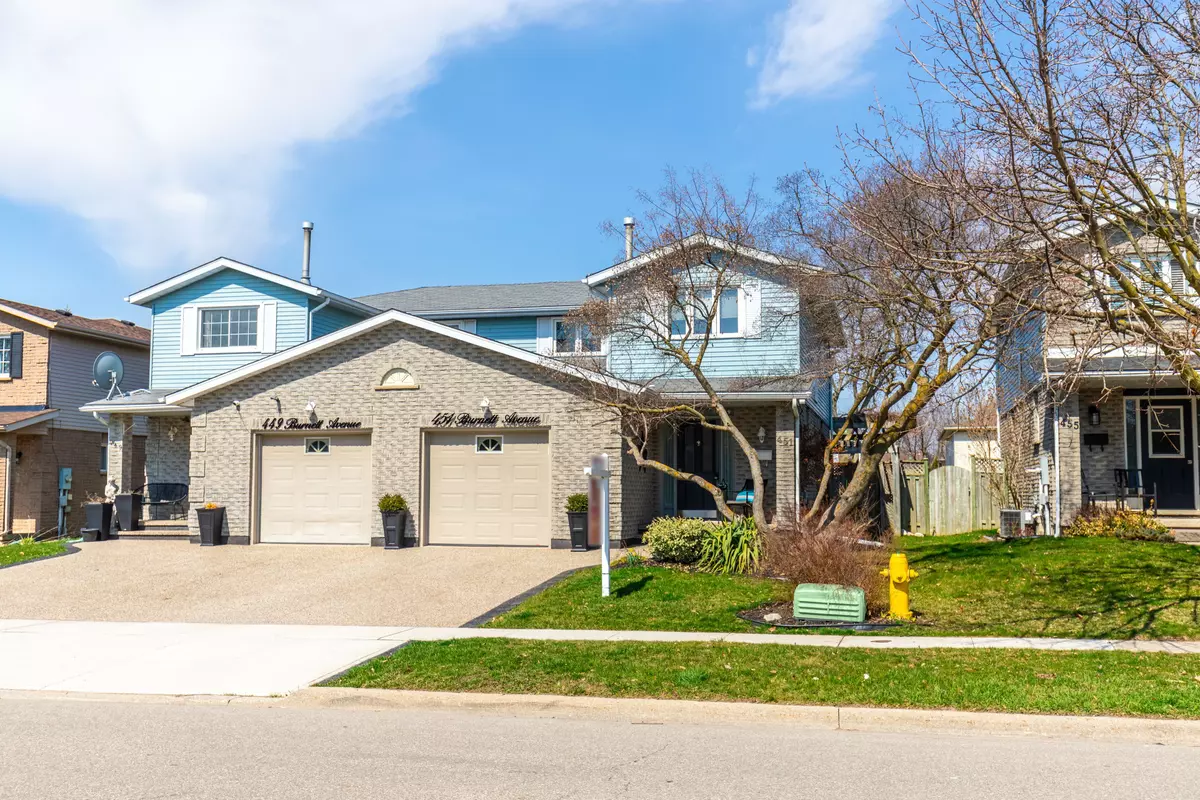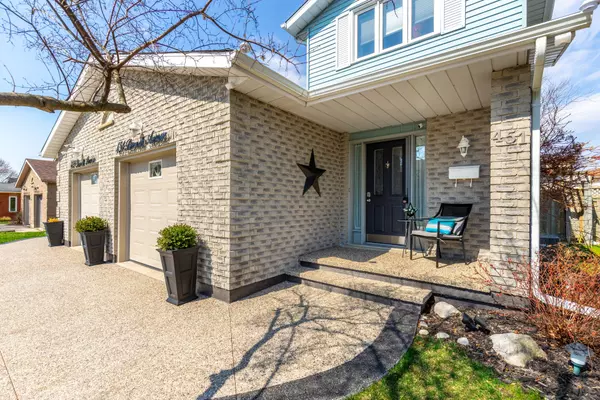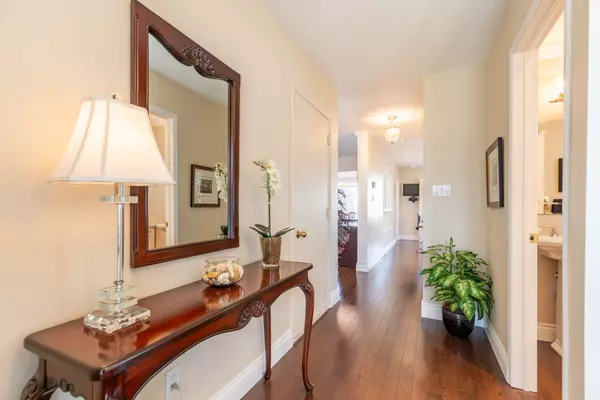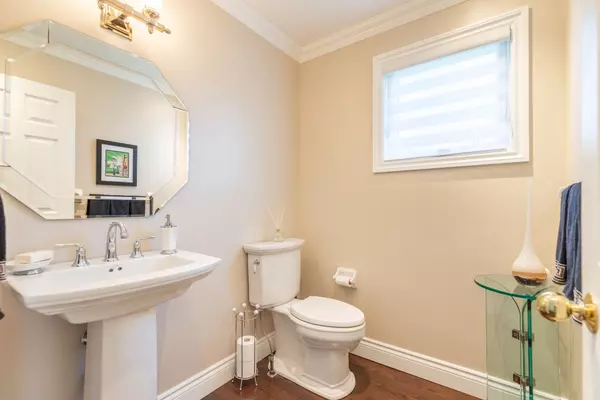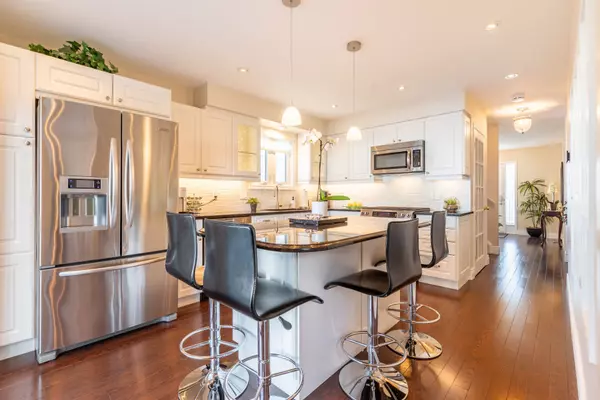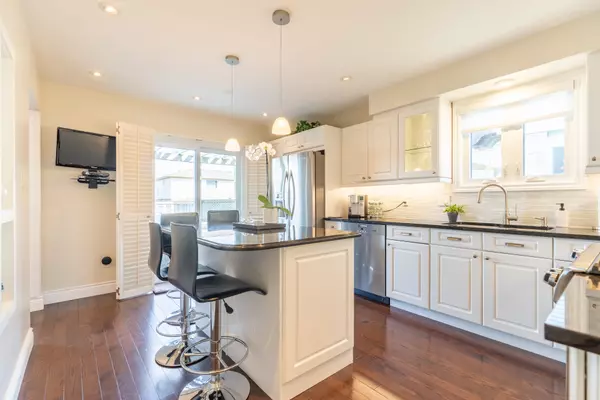$781,000
$750,000
4.1%For more information regarding the value of a property, please contact us for a free consultation.
3 Beds
3 Baths
SOLD DATE : 07/02/2024
Key Details
Sold Price $781,000
Property Type Multi-Family
Sub Type Semi-Detached
Listing Status Sold
Purchase Type For Sale
Approx. Sqft 1100-1500
MLS Listing ID X8225430
Sold Date 07/02/24
Style 2-Storey
Bedrooms 3
Annual Tax Amount $3,870
Tax Year 2023
Property Description
This one-owner 3 bedroom 2.5 bathroom semi-detached in North Galt is absolutely gorgeous! From the moment you arrive home and park your car on the exposed aggregate concrete driveway, you will notice the pride in ownership that is evident throughout the home. Hardwood floors on the main greet you at the front foyer where there's a spacious closet and large powder room. Step into the renovated kitchen and be blown away by the finishes including the granite counters and the large island! All stainless steel appliances including a Miele dishwasher, a beverage refrigerator, and gas stove. Custom window coverings throughout the home including California shutters at the rear sliding glass doors leading out to the backyard patio and pool area. Three sizeable bedrooms, including a primary equipped with a walk-in closet, and the main bathroom make up the top floor. In the lower level there is a very cozy, finished recreation room with a bar and a full bathroom connected to the laundry room. Situated walking distance to parks, schools, Shade Mill's Conservation area and just a short drive from all the amenities one could need.
Location
Province ON
County Waterloo
Area Waterloo
Rooms
Family Room Yes
Basement Finished, Full
Kitchen 2
Interior
Interior Features Bar Fridge
Cooling Central Air
Exterior
Parking Features Mutual
Garage Spaces 3.0
Pool Above Ground
Roof Type Asphalt Shingle
Lot Frontage 30.0
Lot Depth 110.0
Total Parking Spaces 3
Building
Foundation Poured Concrete
Read Less Info
Want to know what your home might be worth? Contact us for a FREE valuation!

Our team is ready to help you sell your home for the highest possible price ASAP
"My job is to find and attract mastery-based agents to the office, protect the culture, and make sure everyone is happy! "


