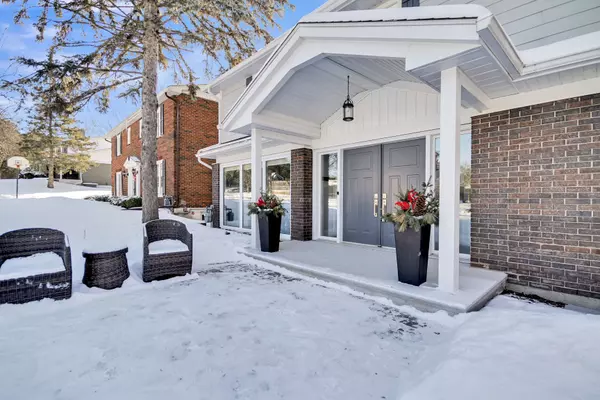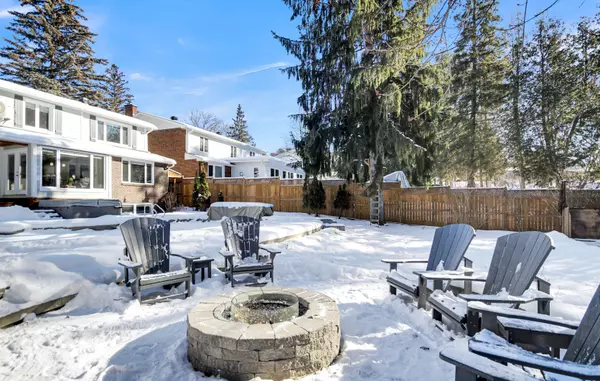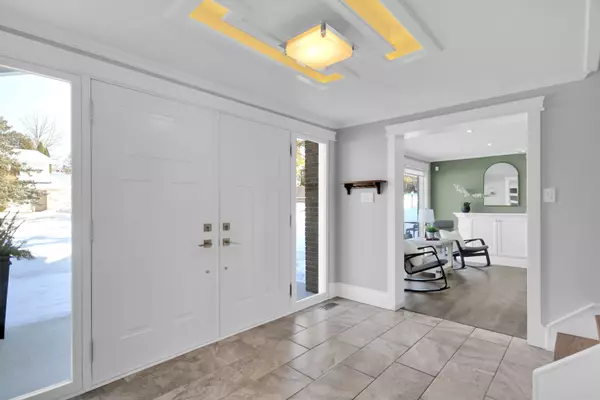5 Beds
5 Baths
5 Beds
5 Baths
Key Details
Property Type Single Family Home
Sub Type Detached
Listing Status Active
Purchase Type For Sale
Subdivision 7201 - City View/Skyline/Fisher Heights/Parkwood Hills
MLS Listing ID X11960665
Style 2-Storey
Bedrooms 5
Annual Tax Amount $8,669
Tax Year 2024
Property Sub-Type Detached
Property Description
Location
Province ON
County Ottawa
Community 7201 - City View/Skyline/Fisher Heights/Parkwood Hills
Area Ottawa
Rooms
Family Room Yes
Basement Full, Finished
Kitchen 1
Interior
Interior Features Auto Garage Door Remote
Cooling Central Air
Fireplaces Type Wood, Electric
Fireplace Yes
Heat Source Wood
Exterior
Exterior Feature Landscaped, Deck, Patio, Privacy
Parking Features Private Double, Inside Entry
Garage Spaces 2.0
Pool Inground
Roof Type Asphalt Shingle
Lot Frontage 75.0
Lot Depth 149.0
Total Parking Spaces 8
Building
Unit Features Fenced Yard,Rec./Commun.Centre,Public Transit,Wooded/Treed,Electric Car Charger
Foundation Poured Concrete
Others
Virtual Tour https://www.myvisuallistings.com/vt/352903
"My job is to find and attract mastery-based agents to the office, protect the culture, and make sure everyone is happy! "






