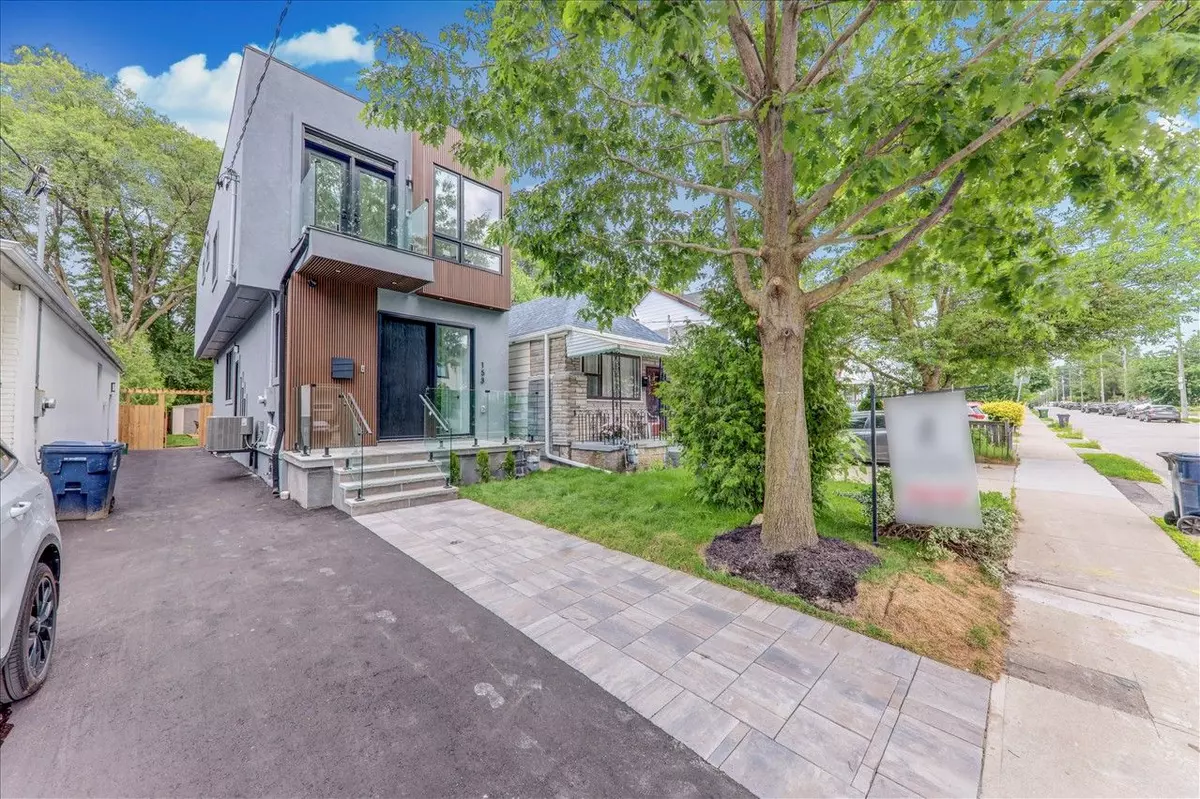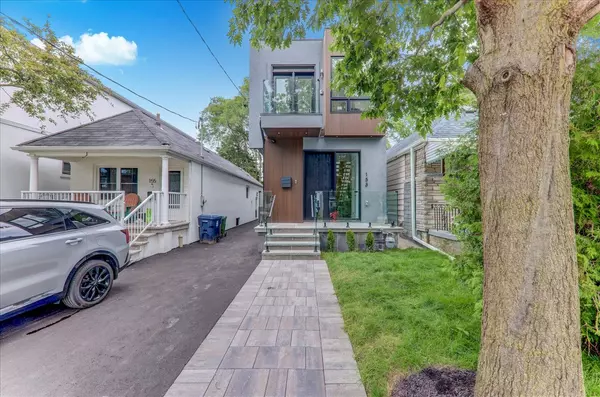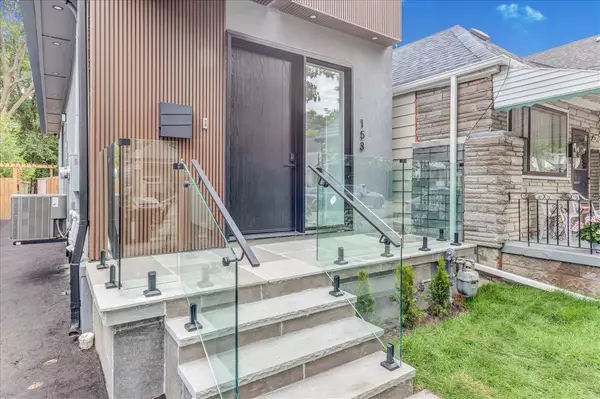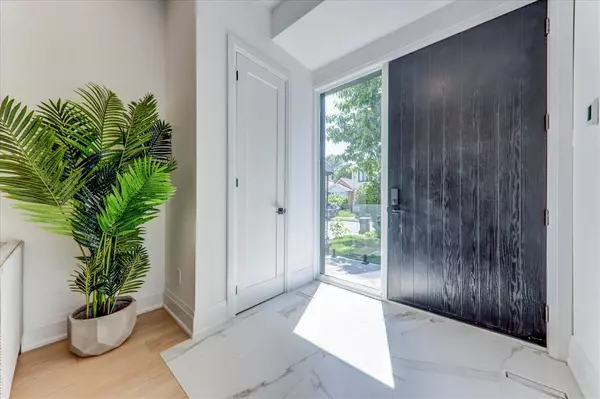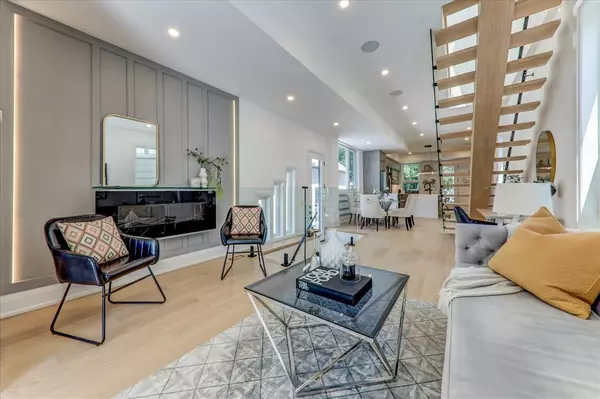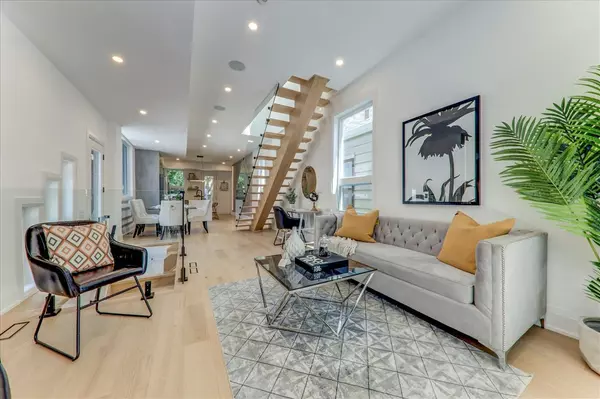REQUEST A TOUR If you would like to see this home without being there in person, select the "Virtual Tour" option and your agent will contact you to discuss available opportunities.
In-PersonVirtual Tour
$ 1,699,000
Est. payment | /mo
3 Beds
4 Baths
$ 1,699,000
Est. payment | /mo
3 Beds
4 Baths
Key Details
Property Type Single Family Home
Sub Type Detached
Listing Status Active
Purchase Type For Sale
MLS Listing ID E11912589
Style 2-Storey
Bedrooms 3
Annual Tax Amount $2,984
Tax Year 2024
Property Description
Elevate Your Lifestyle In This Fully Modern Masterpiece With Contemporary Design And Meticulous Attention To Details. The Open Concept Living Space Features high Ceilings And High-End Engineered Hardwood, Leading Seamlessly Into A Modern Kitchen Equipped With Top Of The Line Appliances matching backsplash Countertops. Complete With Fireplace, Sky Light, Feature Walls with Lights and Plenty Of Led Pot Lights Adds Warmth To The Ambiance. Large Bright Bedrooms With Ensuite Bath with Heated Floors And Custom Closets. Convenient 2nd Floor Laundry R/I. Fully Finished High Ceiling Basement With Separate Entrance, Second Laundry Set, Wet Bar With option to convert as full kitchen.
Location
Province ON
County Toronto
Community Woodbine-Lumsden
Area Toronto
Region Woodbine-Lumsden
City Region Woodbine-Lumsden
Rooms
Family Room No
Basement Finished, Separate Entrance
Kitchen 1
Interior
Interior Features None
Cooling Central Air
Fireplace Yes
Heat Source Gas
Exterior
Parking Features Front Yard Parking
Garage Spaces 1.0
Pool None
Roof Type Asphalt Shingle
Lot Depth 126.37
Total Parking Spaces 1
Building
Foundation Concrete
Listed by RE/MAX ACE REALTY INC.
"My job is to find and attract mastery-based agents to the office, protect the culture, and make sure everyone is happy! "

