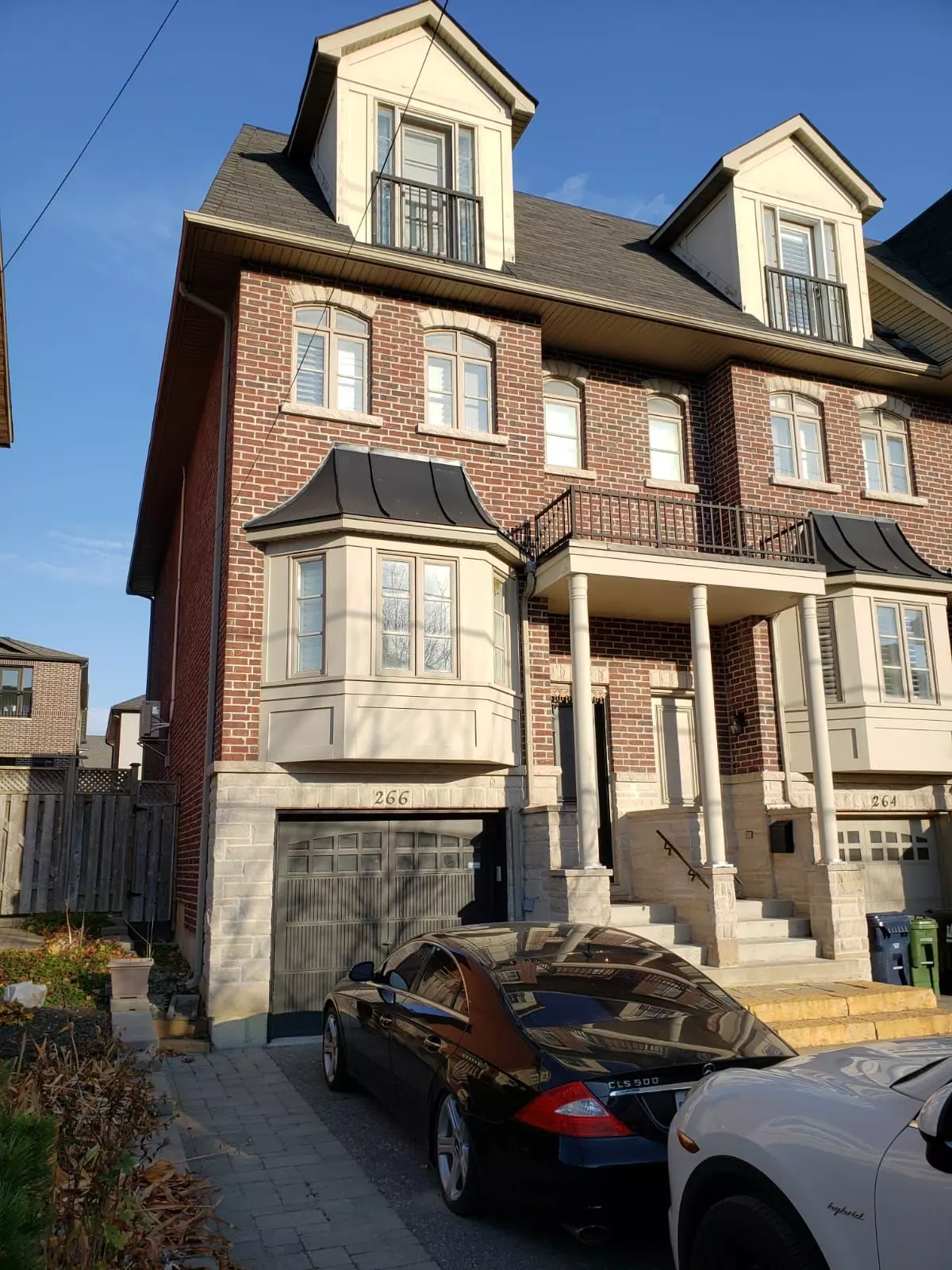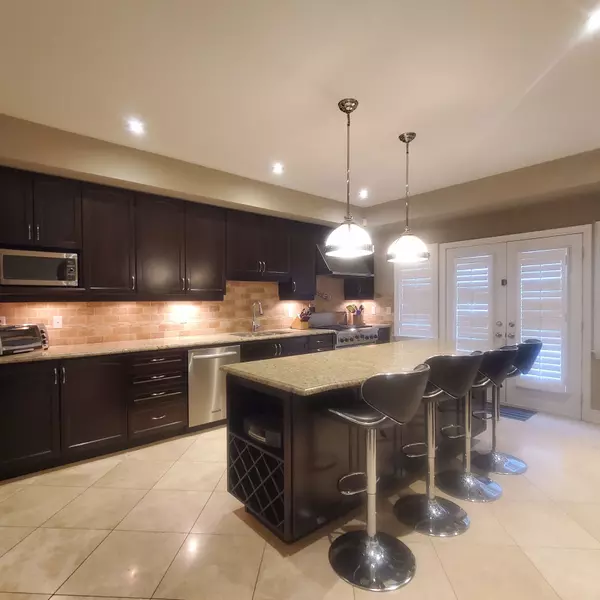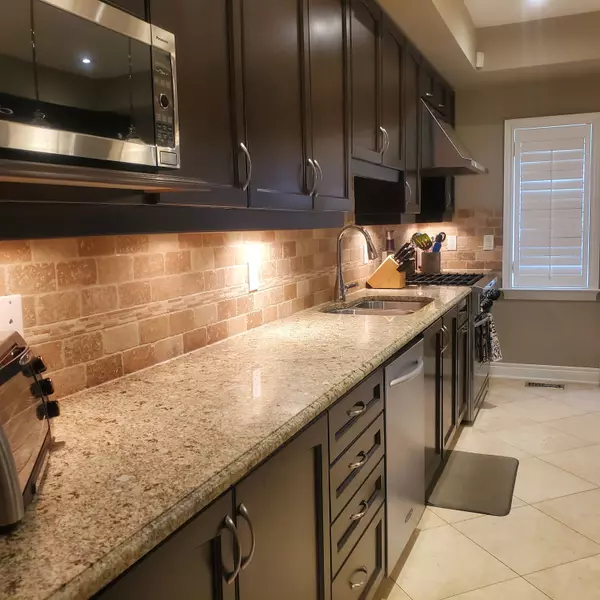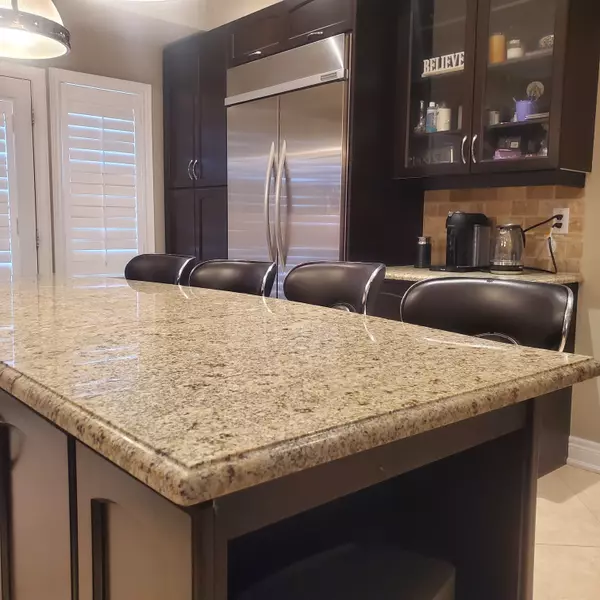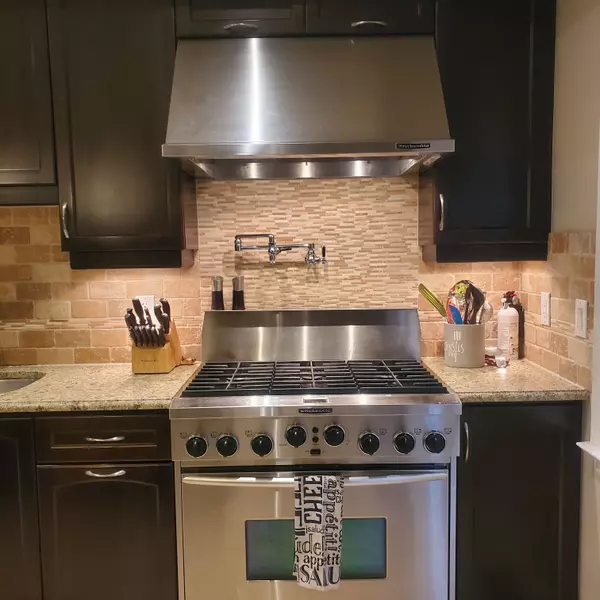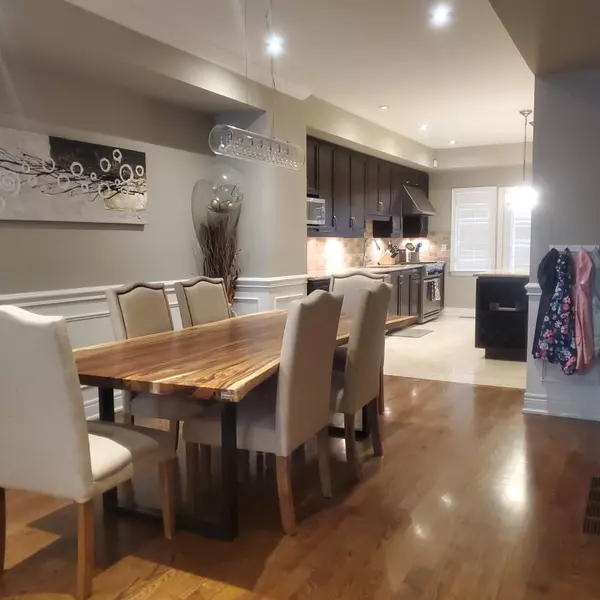REQUEST A TOUR If you would like to see this home without being there in person, select the "Virtual Tour" option and your agent will contact you to discuss available opportunities.
In-PersonVirtual Tour
$ 5,000
Est. payment | /mo
3 Beds
3 Baths
$ 5,000
Est. payment | /mo
3 Beds
3 Baths
Key Details
Property Type Townhouse
Sub Type Att/Row/Townhouse
Listing Status Active
Purchase Type For Lease
Approx. Sqft 2500-3000
MLS Listing ID W11912375
Style 3-Storey
Bedrooms 3
Property Description
Sophistication & Elegance. This End Unit Executive Custom Townhome. Luxury Upgrades: Wainscoting, Crown Moulding Hardwood Floors Throughout. Love Cooking? Chef Kitchen With High End Appliances, And Granite Stone. Want Privacy? 3rd Floor Primary Retreat With Walkout Balcony, W/I Closet & Ensuite With Soaker Tub. And Ductless AC/Heat. Indulge In Summer? 2-Tiered Deck & 7 Seat Hot Tub In Fenced Yard. Family Needs? Basement Rec/Play Room & Park Across The Street. School Age Kids? Norseman Catchment. There Truly Is No Place Like This Home! Optional: Monthly Cleaning Service For $150.
Location
Province ON
County Toronto
Community Stonegate-Queensway
Area Toronto
Region Stonegate-Queensway
City Region Stonegate-Queensway
Rooms
Family Room Yes
Basement Finished, Separate Entrance
Kitchen 1
Interior
Interior Features Central Vacuum
Cooling Central Air
Fireplace Yes
Heat Source Gas
Exterior
Parking Features Available
Garage Spaces 2.0
Pool None
Roof Type Asphalt Shingle
Total Parking Spaces 3
Building
Foundation Brick
Listed by RIGHT AT HOME REALTY
"My job is to find and attract mastery-based agents to the office, protect the culture, and make sure everyone is happy! "

