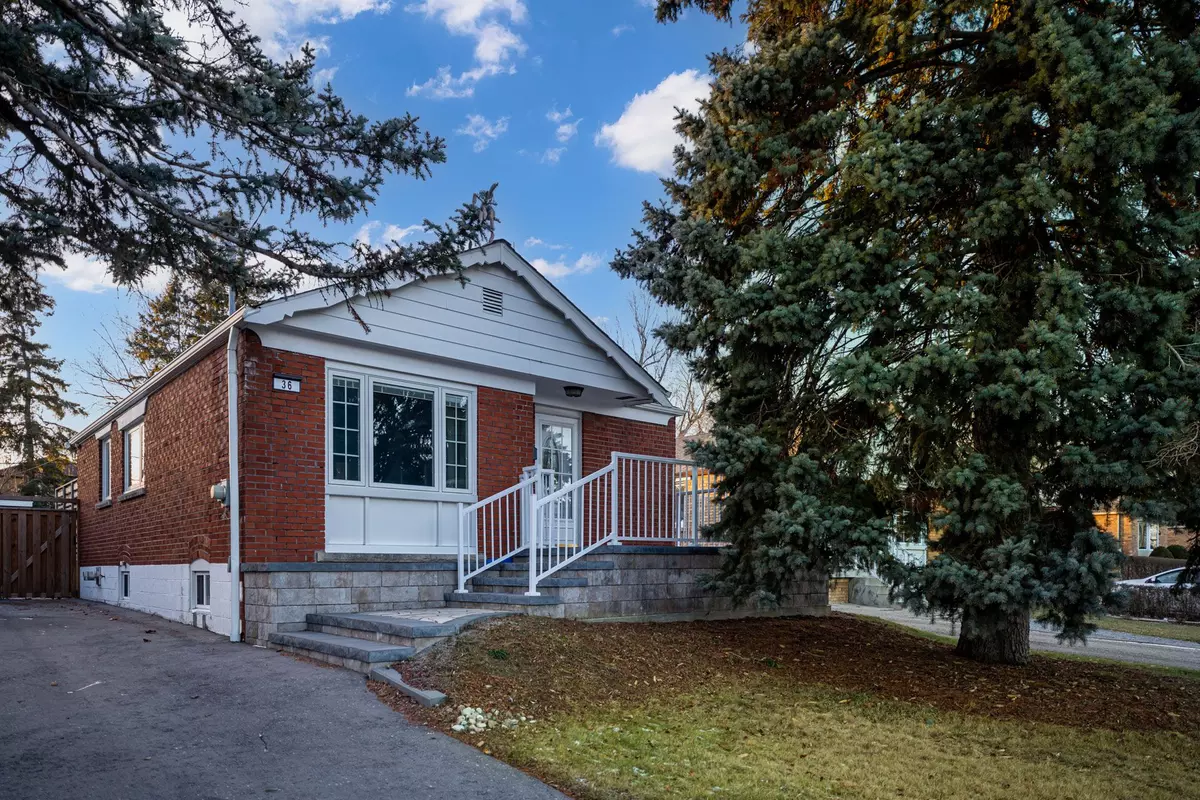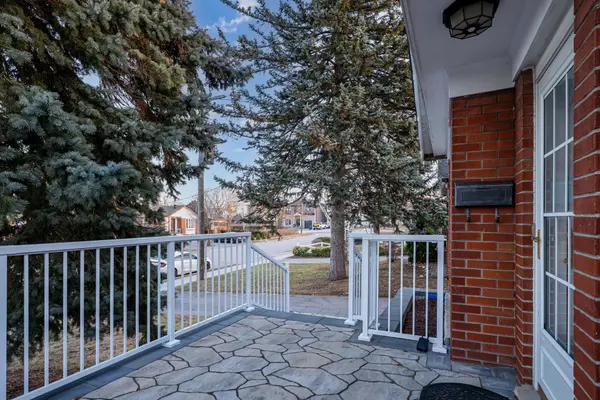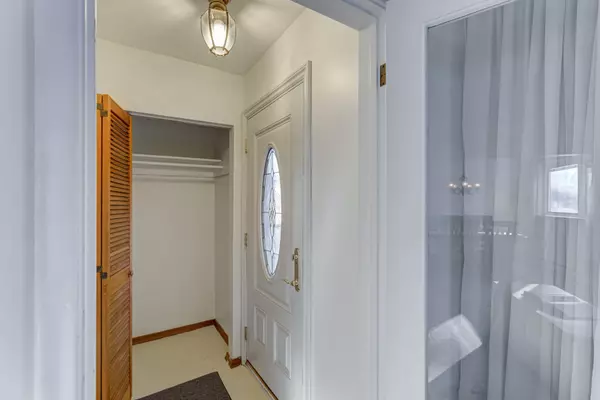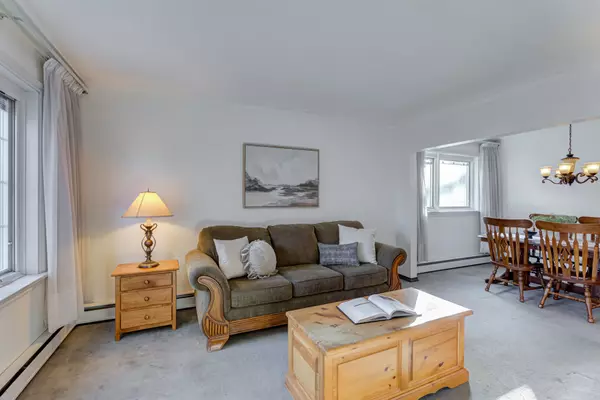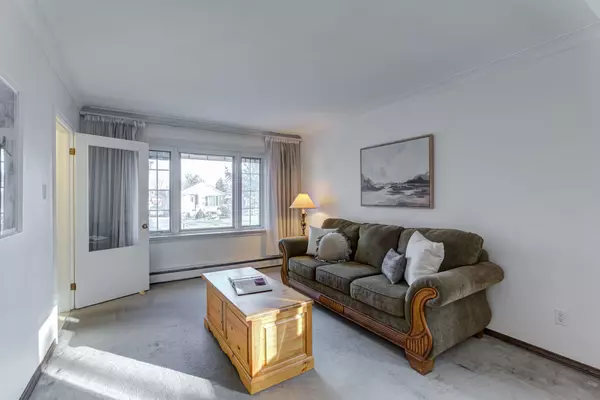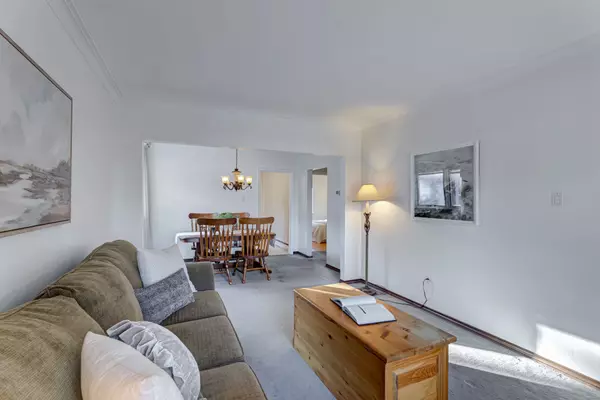2 Beds
2 Baths
2 Beds
2 Baths
Key Details
Property Type Single Family Home
Sub Type Detached
Listing Status Active
Purchase Type For Sale
MLS Listing ID E11911157
Style Bungalow
Bedrooms 2
Annual Tax Amount $3,962
Tax Year 2024
Property Description
Location
Province ON
County Toronto
Community Wexford-Maryvale
Area Toronto
Region Wexford-Maryvale
City Region Wexford-Maryvale
Rooms
Family Room Yes
Basement Separate Entrance, Finished
Kitchen 1
Separate Den/Office 1
Interior
Interior Features Primary Bedroom - Main Floor, On Demand Water Heater, Workbench
Cooling None
Fireplaces Type Rec Room
Fireplace Yes
Heat Source Gas
Exterior
Parking Features Private
Garage Spaces 4.0
Pool None
Roof Type Asphalt Shingle,Membrane
Lot Depth 125.0
Total Parking Spaces 4
Building
Unit Features Fenced Yard,Park
Foundation Brick, Concrete
"My job is to find and attract mastery-based agents to the office, protect the culture, and make sure everyone is happy! "

