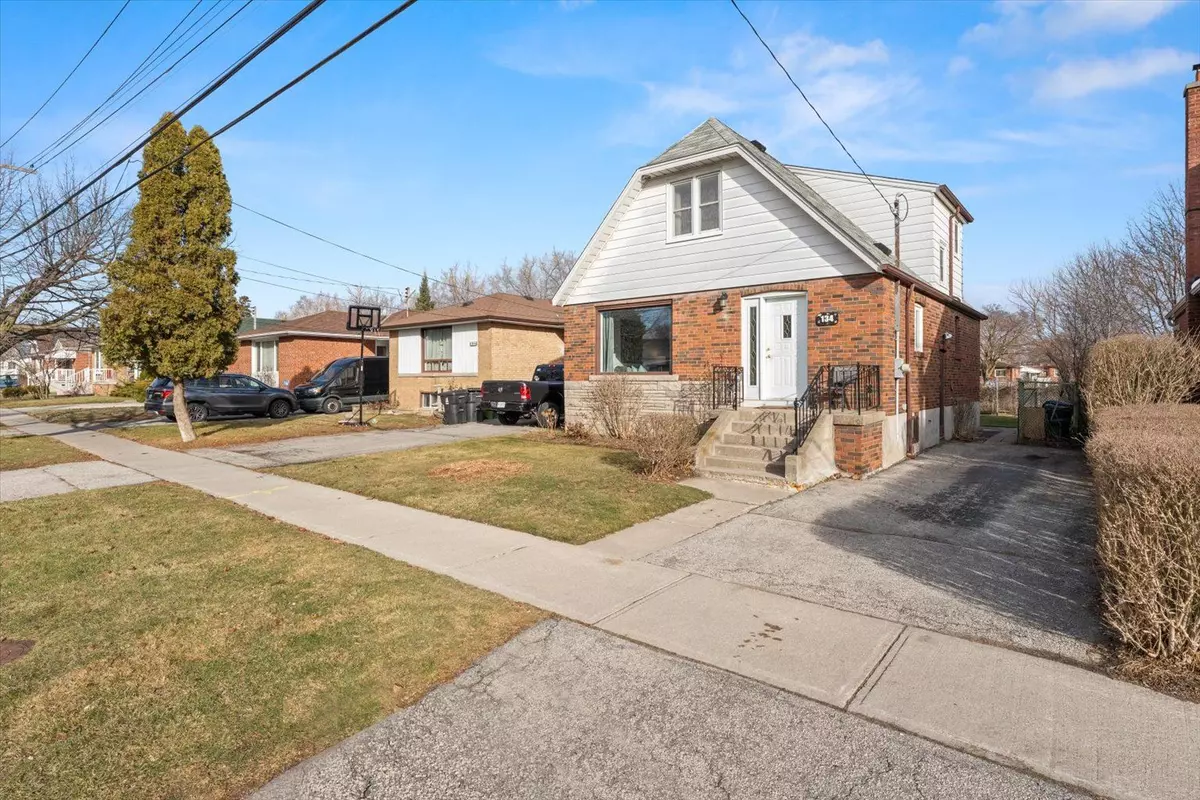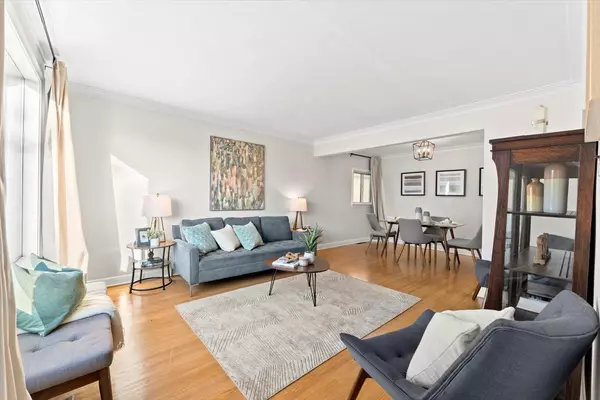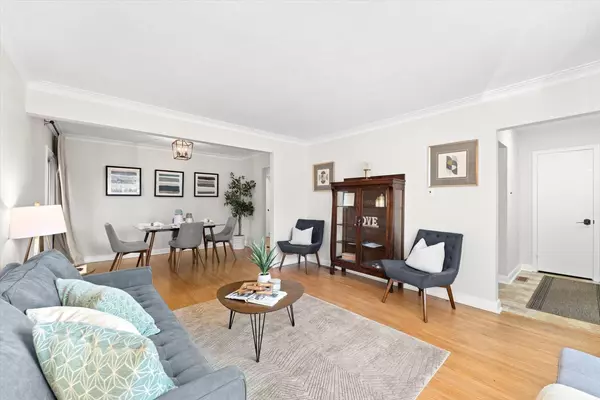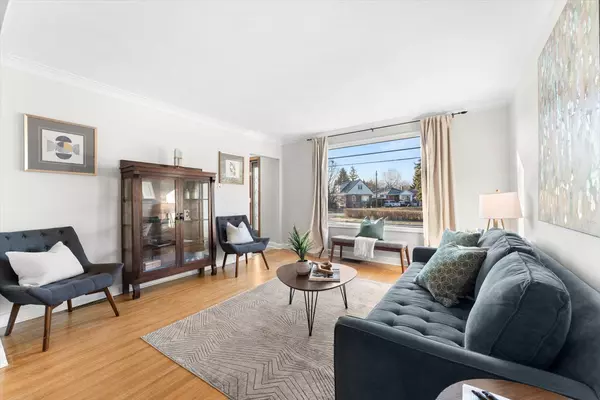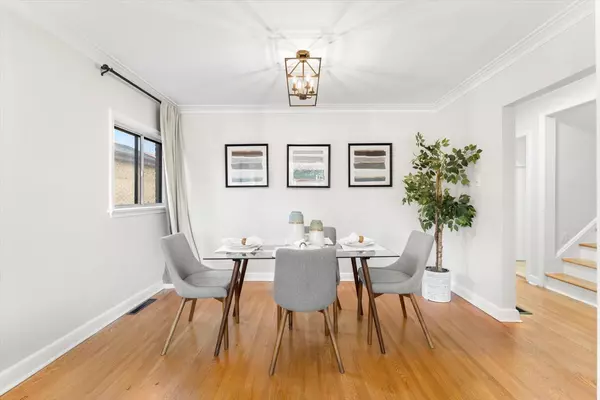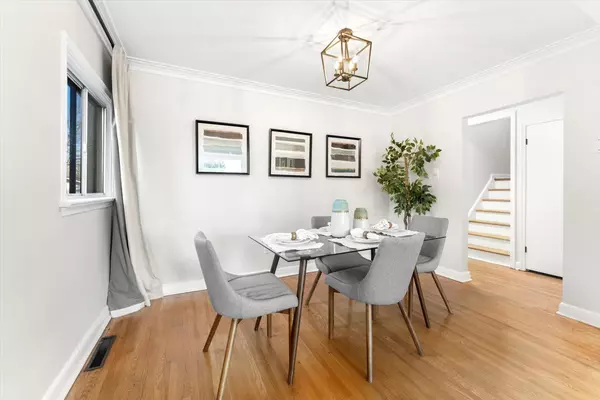REQUEST A TOUR If you would like to see this home without being there in person, select the "Virtual Tour" option and your agent will contact you to discuss available opportunities.
In-PersonVirtual Tour
$ 888,000
Est. payment | /mo
5 Beds
2 Baths
$ 888,000
Est. payment | /mo
5 Beds
2 Baths
Key Details
Property Type Single Family Home
Sub Type Detached
Listing Status Active
Purchase Type For Sale
MLS Listing ID E11910629
Style 1 1/2 Storey
Bedrooms 5
Annual Tax Amount $3,848
Tax Year 2024
Property Description
Lovely and Spacious 5 Bedroom Home, Backing Onto Greenspace. Located In The Peaceful And Desired Dorset Park Neighbourhood. Combined Living And Dining Rooms With Gleaming Hardwood Floors. Lovely Kitchen Reno (2013) With Quartz Counter & Under Cabinet Lighting. 2 Convenient Main Floor Bedrooms (One Features A Walkout To Deck), Freshly Painted Throughout. 3 More Spacious Bedrooms Upstairs. New Vinyl Flooring In Upper 2 Bedrooms & Hallway. 2 Bathrooms. 3 Entrances Into Home (Front, Back. And Separate Side Entry). Partially Finished Basement. Approximately 1488 Square Feet Above Ground + 900 sf In Basement (MPAC). Private 40' x 125' Lot With Gate At Back Of Property. Great Outdoor Space For Kids, Pets, Or Gardening. 2 Parking Spaces. Close To Public Transit, Shopping, Dining, Schools And Parks. A Wonderful Home To Raise Your Family. Welcome Home!
Location
Province ON
County Toronto
Community Dorset Park
Area Toronto
Region Dorset Park
City Region Dorset Park
Rooms
Family Room No
Basement Partially Finished
Kitchen 1
Interior
Interior Features Other
Cooling Central Air
Fireplace No
Heat Source Gas
Exterior
Parking Features Private
Garage Spaces 2.0
Pool None
Roof Type Shingles
Lot Depth 125.0
Total Parking Spaces 2
Building
Unit Features Park,Public Transit
Foundation Block
Listed by ROYAL LEPAGE CONNECT REALTY
"My job is to find and attract mastery-based agents to the office, protect the culture, and make sure everyone is happy! "

