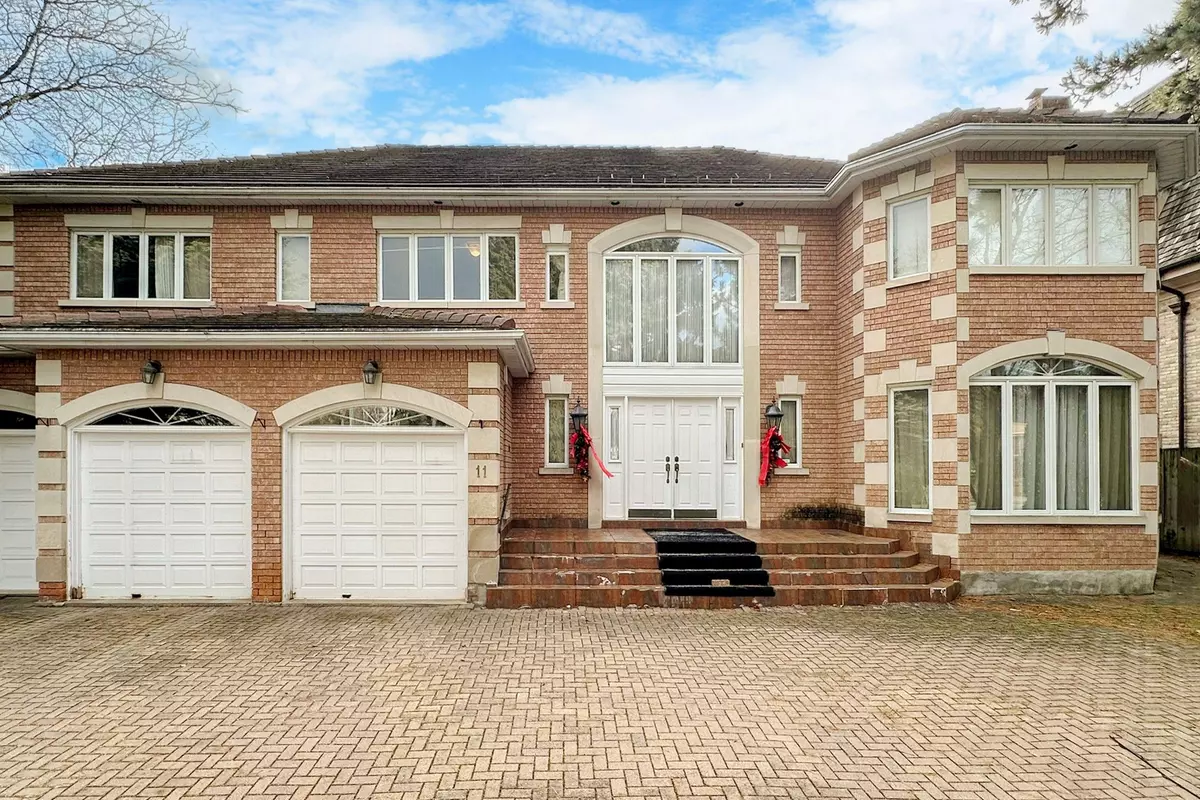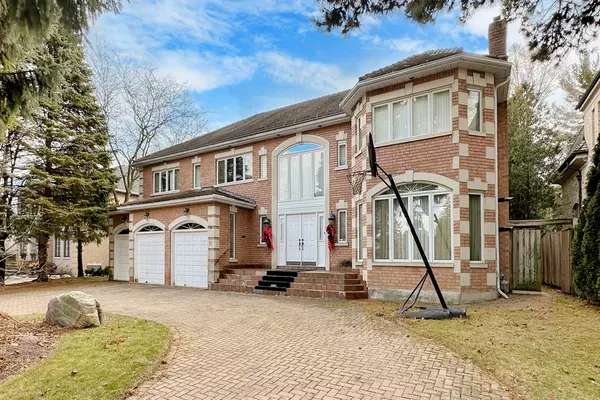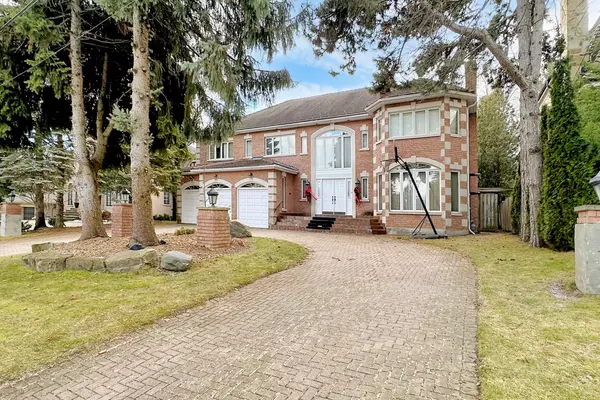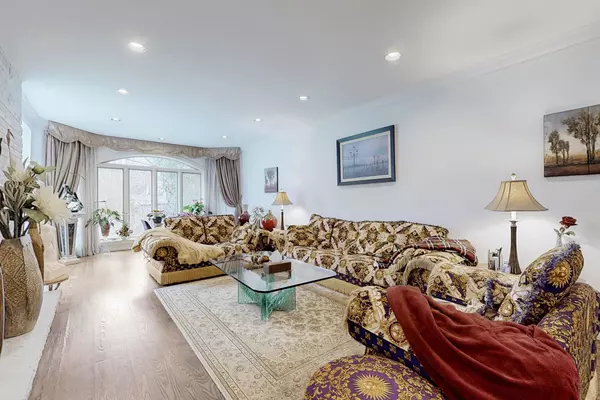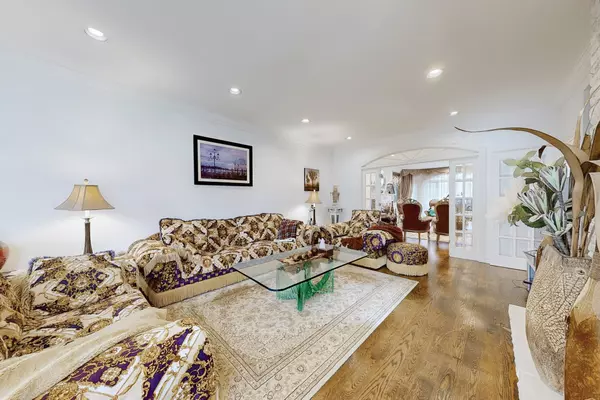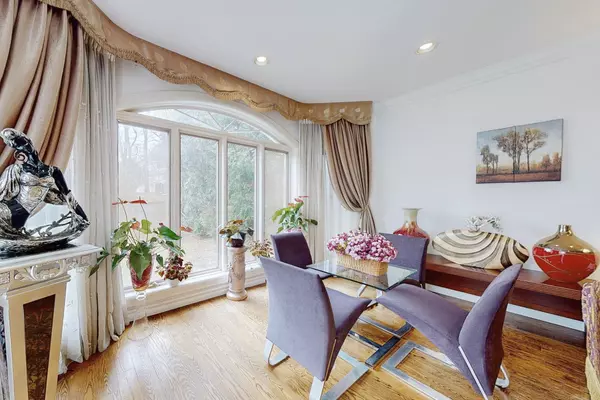5 Beds
7 Baths
5 Beds
7 Baths
Key Details
Property Type Single Family Home
Sub Type Detached
Listing Status Active
Purchase Type For Sale
Approx. Sqft 5000 +
MLS Listing ID C11902681
Style 2-Storey
Bedrooms 5
Annual Tax Amount $22,617
Tax Year 2024
Property Description
Location
Province ON
County Toronto
Community St. Andrew-Windfields
Area Toronto
Region St. Andrew-Windfields
City Region St. Andrew-Windfields
Rooms
Family Room Yes
Basement Finished, Walk-Up
Kitchen 1
Separate Den/Office 1
Interior
Interior Features Auto Garage Door Remote, Built-In Oven, In-Law Capability, Sauna, Ventilation System
Cooling Central Air
Fireplaces Type Natural Gas
Fireplace Yes
Heat Source Gas
Exterior
Parking Features Circular Drive, Front Yard Parking, Private
Garage Spaces 10.0
Pool None
Roof Type Asphalt Shingle
Lot Depth 148.63
Total Parking Spaces 13
Building
Unit Features Fenced Yard,Hospital,Library,Park,Public Transit,School
Foundation Concrete
"My job is to find and attract mastery-based agents to the office, protect the culture, and make sure everyone is happy! "


