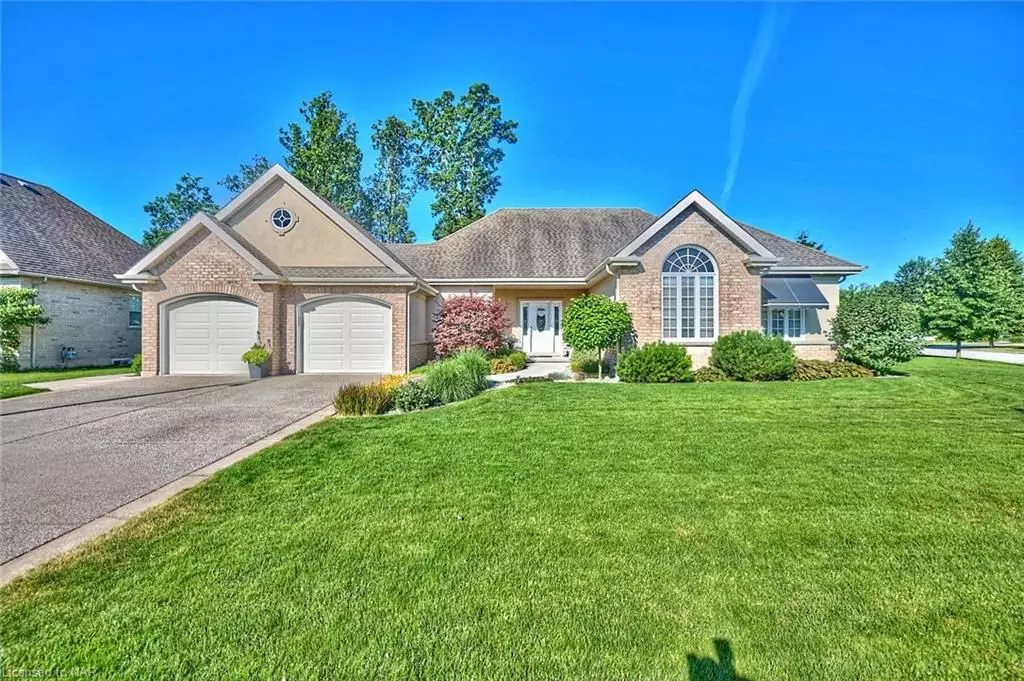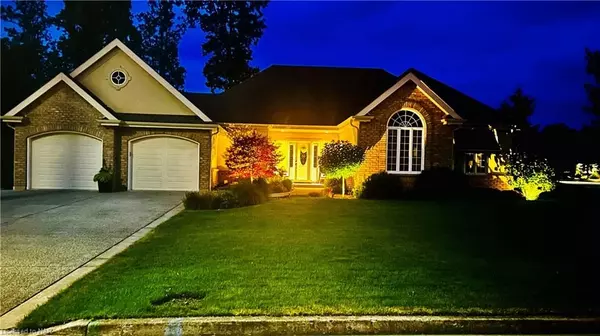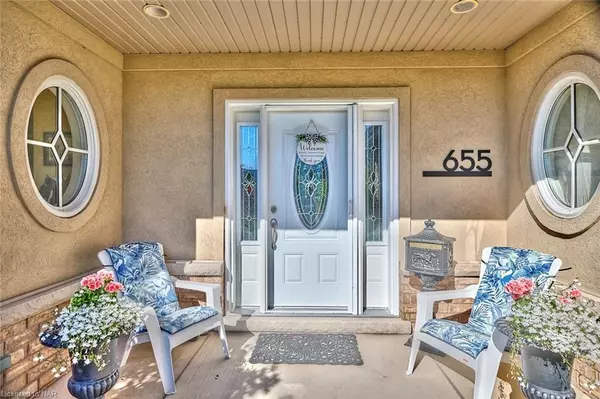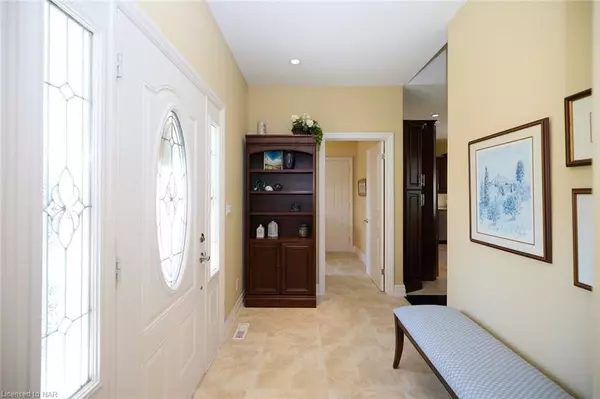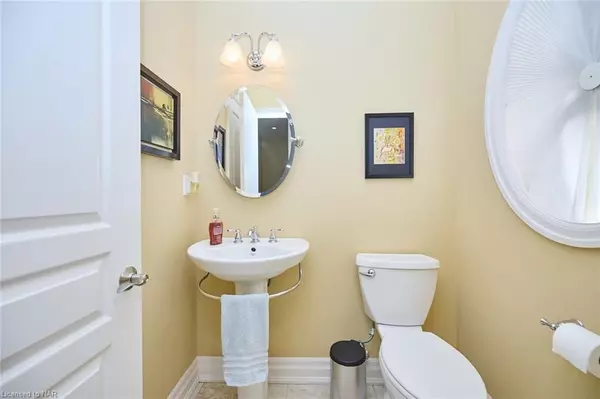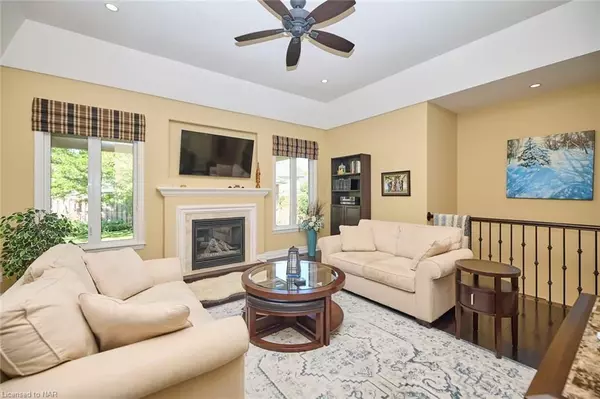
3 Beds
3 Baths
1,600 SqFt
3 Beds
3 Baths
1,600 SqFt
Key Details
Property Type Single Family Home
Sub Type Detached
Listing Status Pending
Purchase Type For Sale
Square Footage 1,600 sqft
Price per Sqft $600
MLS Listing ID X9414143
Style Bungalow
Bedrooms 3
Annual Tax Amount $6,244
Tax Year 2024
Property Description
Great curb appeal, professionally landscaped yard, including underground irrigation system with Hydrawise app for easy use, landscape lighting, custom awnings, full service generator, gutter guard, double car garage, curbed aggerate pebble driveway. Air conditioner two years old, sump pump with back up. This home is sure to impress even the most discerning home buyer with all of these upgrades and stunning finishes, this home. Take a peak at the video.
Location
State ON
County Niagara
Community 333 - Lakeshore
Area Niagara
Region 333 - Lakeshore
City Region 333 - Lakeshore
Rooms
Family Room Yes
Basement Walk-Out, Partially Finished
Kitchen 1
Separate Den/Office 1
Interior
Interior Features Water Heater Owned, Sump Pump, Central Vacuum
Cooling Central Air
Fireplaces Type Family Room
Fireplace No
Heat Source Gas
Exterior
Parking Features Private Double
Garage Spaces 4.0
Pool None
Roof Type Asphalt Shingle
Total Parking Spaces 6
Building
Unit Features Golf,Hospital
Foundation Poured Concrete
New Construction false

"My job is to find and attract mastery-based agents to the office, protect the culture, and make sure everyone is happy! "


