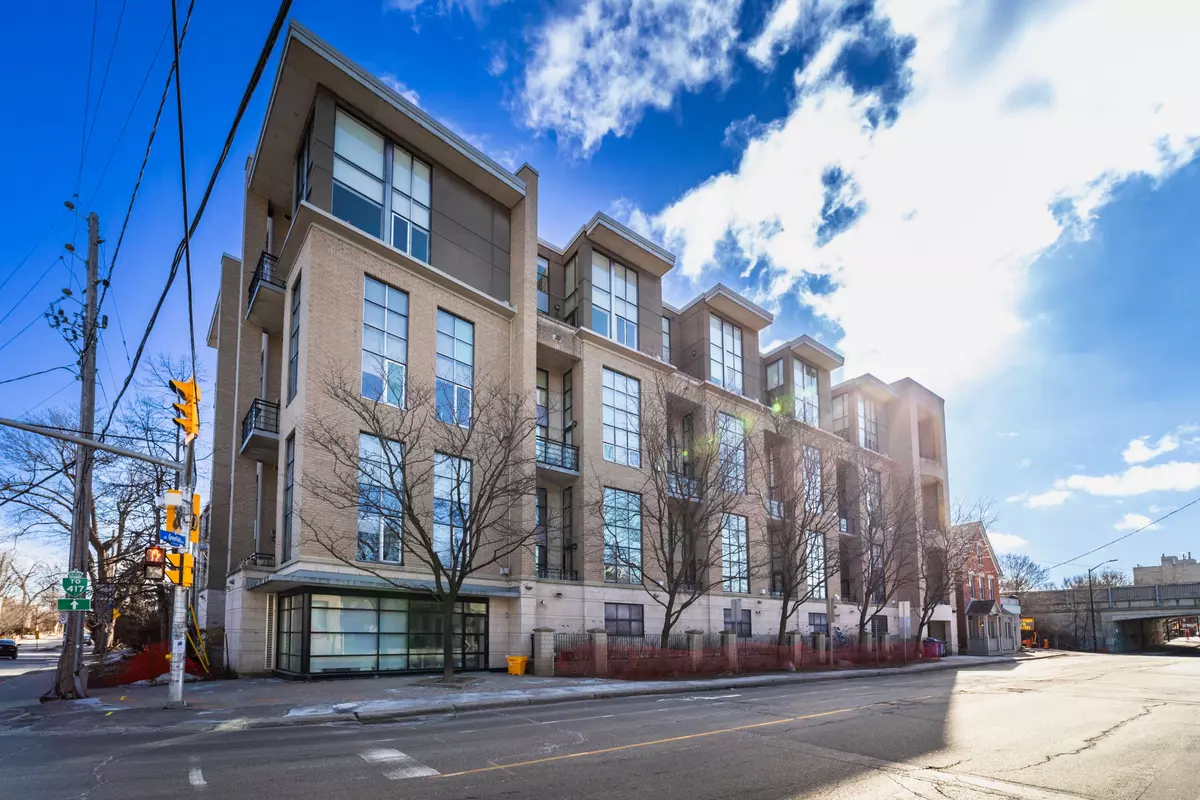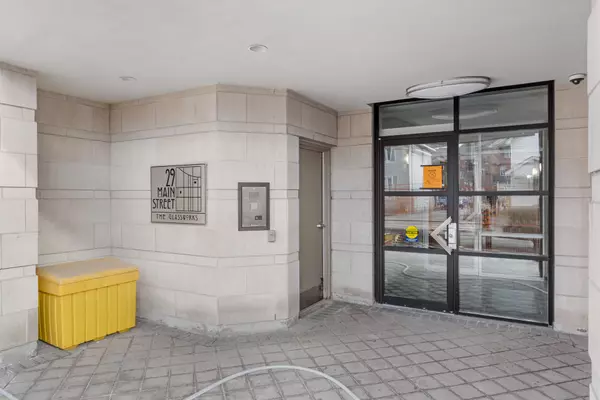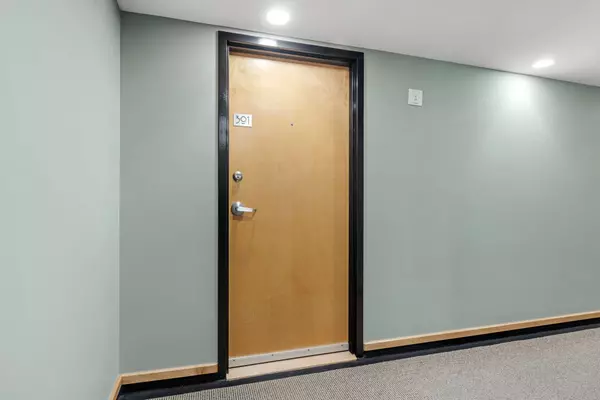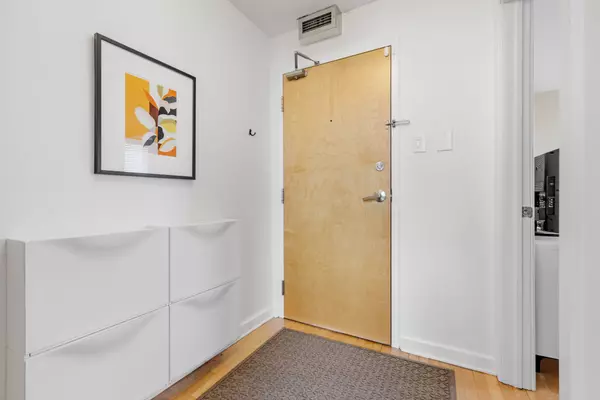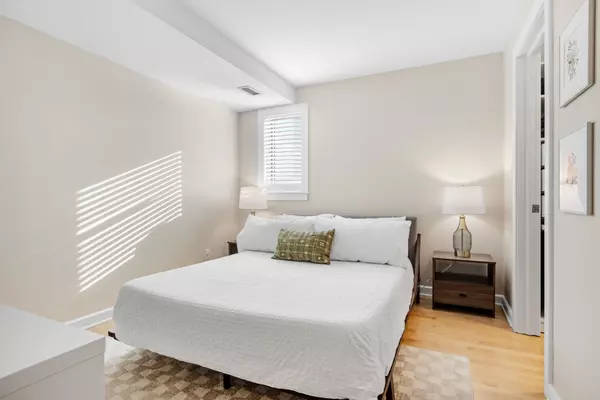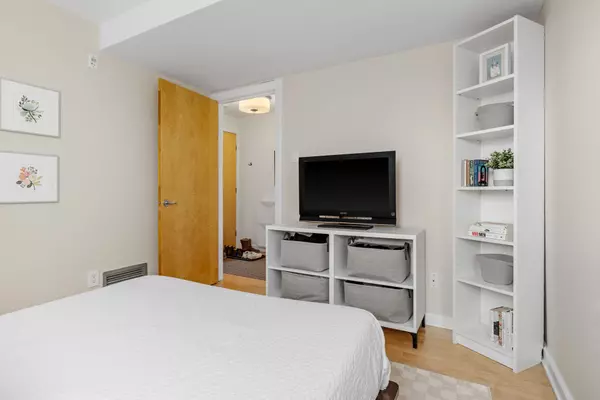REQUEST A TOUR If you would like to see this home without being there in person, select the "Virtual Tour" option and your agent will contact you to discuss available opportunities.
In-PersonVirtual Tour

$ 675,000
Est. payment | /mo
2 Beds
2 Baths
$ 675,000
Est. payment | /mo
2 Beds
2 Baths
Key Details
Property Type Condo
Sub Type Condo Apartment
Listing Status Active
Purchase Type For Sale
Approx. Sqft 1000-1199
MLS Listing ID X11882446
Style Loft
Bedrooms 2
HOA Fees $1,020
Annual Tax Amount $5,292
Tax Year 2024
Property Description
Welcome to this exceptional top-floor corner unit two-bedroom, two-bathroom condo in the prestigious Old Ottawa East, Glasswork building built by renowned Ottawa builder Charlesfort. The floor-to-ceiling windows (17ft) provide stunning city views. The gourmet kitchen is equipped with a top-of-the-line Wolf gas range, commercial heat lamps, stainless steel appliances, and a granite countertop with a built-in dining table. The open-concept design connects the kitchen to the living area, which features a cozy gas fireplace. This unit includes an en-suite locker for convenient storage and in-unit laundry adds to the functionality of this modern space. With its prime location just steps from the Rideau Canal, this condominium combines elegance and comfort. Also featured: hardwood flooring, walk-in closet, motorized window coverings, underground parking and bike storage, rooftop patio with BBQs and private balcony.
Location
State ON
County Ottawa
Community 4408 - Ottawa East
Area Ottawa
Region 4408 - Ottawa East
City Region 4408 - Ottawa East
Rooms
Family Room Yes
Basement None
Kitchen 1
Interior
Interior Features Storage
Cooling Central Air
Fireplaces Type Natural Gas
Fireplace Yes
Heat Source Gas
Exterior
Parking Features Underground
View Canal
Total Parking Spaces 1
Building
Story 4
Locker Ensuite
Others
Pets Allowed Restricted
Listed by ROYAL LEPAGE TEAM REALTY

"My job is to find and attract mastery-based agents to the office, protect the culture, and make sure everyone is happy! "


