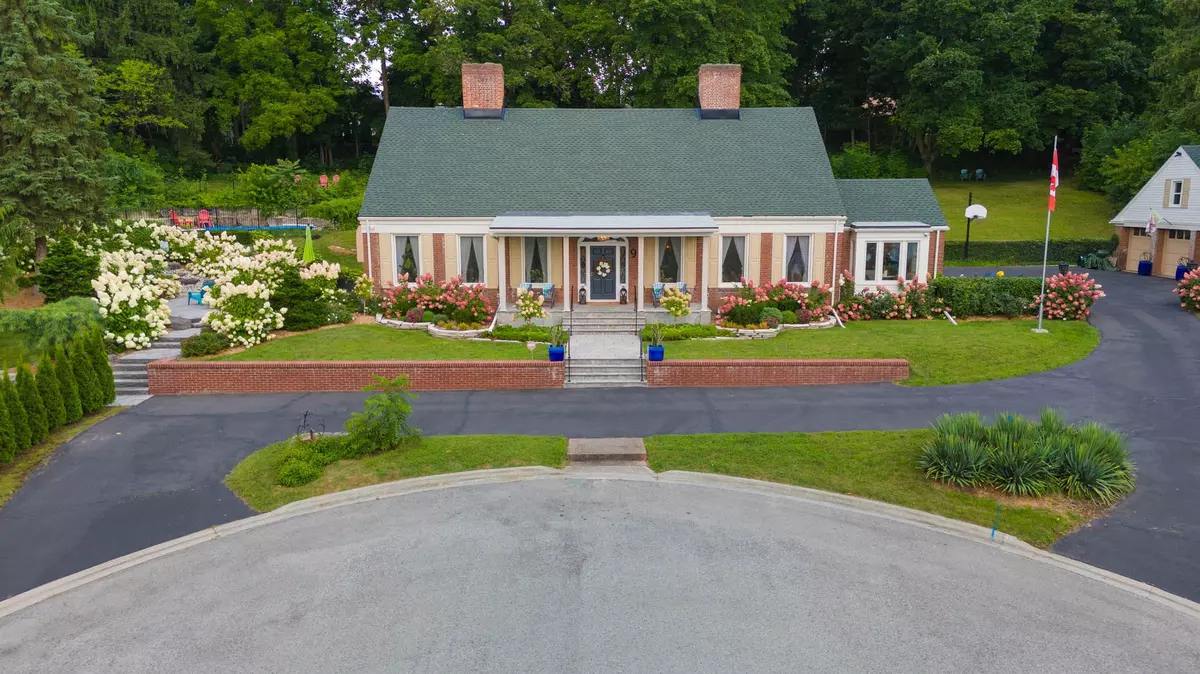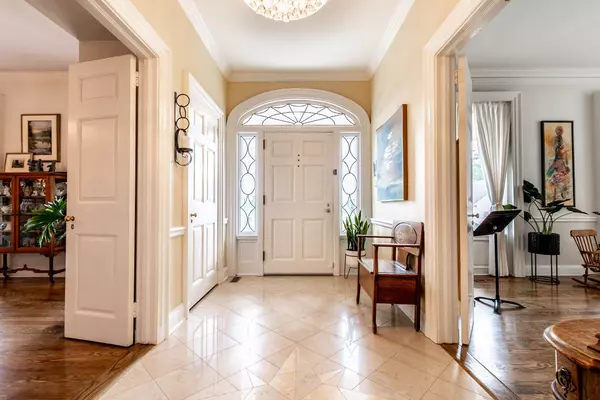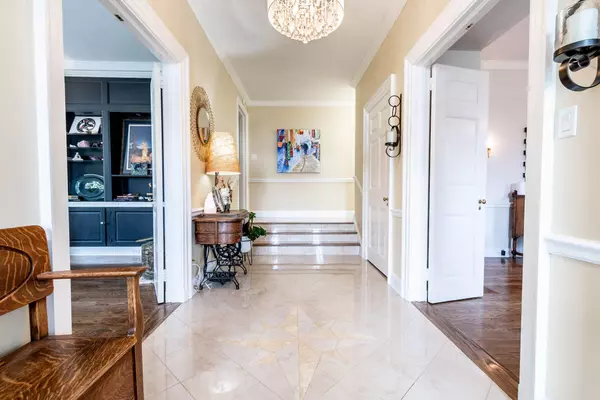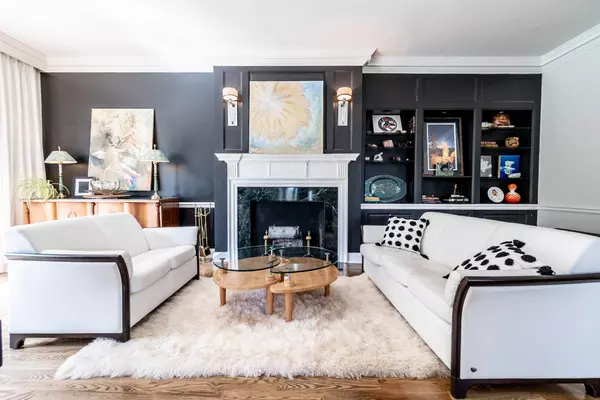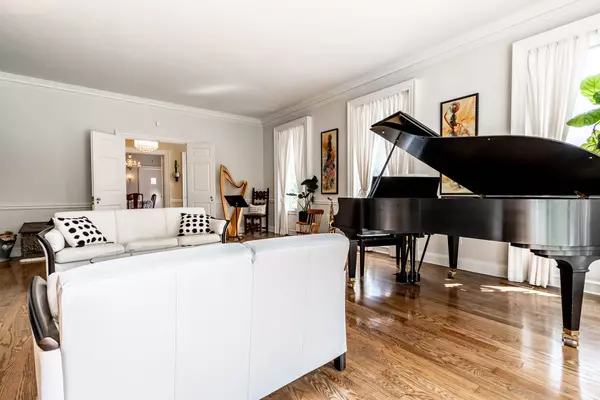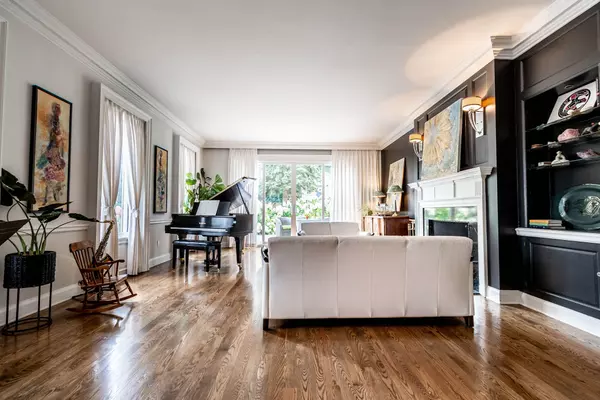
4 Beds
3 Baths
0.5 Acres Lot
4 Beds
3 Baths
0.5 Acres Lot
Key Details
Property Type Single Family Home
Sub Type Detached
Listing Status Active
Purchase Type For Sale
Approx. Sqft 3000-3500
MLS Listing ID X11897975
Style Bungaloft
Bedrooms 4
Annual Tax Amount $7,975
Tax Year 2023
Lot Size 0.500 Acres
Property Description
Location
State ON
County Niagara
Community 662 - Fonthill
Area Niagara
Region 662 - Fonthill
City Region 662 - Fonthill
Rooms
Family Room Yes
Basement Finished, Full
Kitchen 1
Interior
Interior Features Separate Heating Controls, Air Exchanger
Cooling Central Air
Fireplace Yes
Heat Source Gas
Exterior
Exterior Feature Privacy
Parking Features Other
Garage Spaces 10.0
Pool Inground
Roof Type Asphalt Shingle
Topography Wooded/Treed
Total Parking Spaces 13
Building
Unit Features Rec./Commun.Centre,School,School Bus Route,Wooded/Treed
Foundation Poured Concrete
New Construction false

"My job is to find and attract mastery-based agents to the office, protect the culture, and make sure everyone is happy! "


