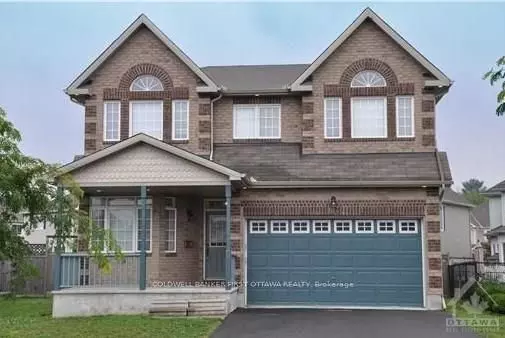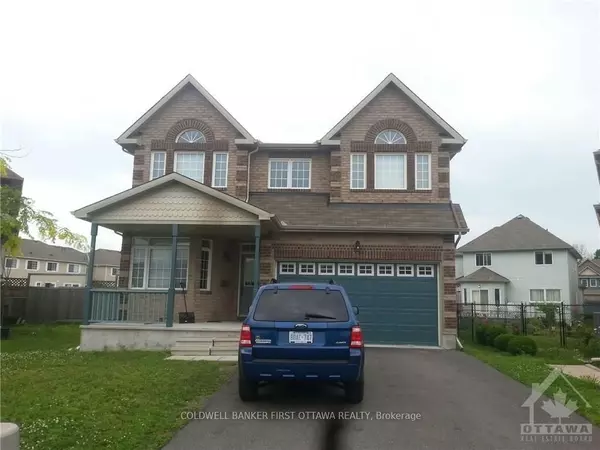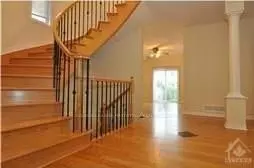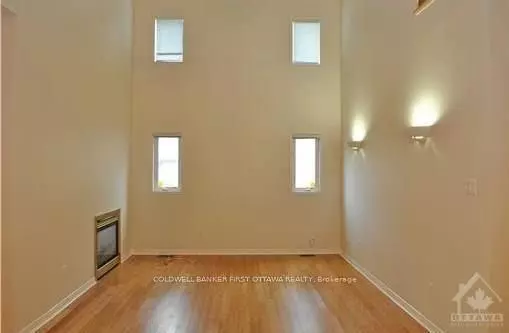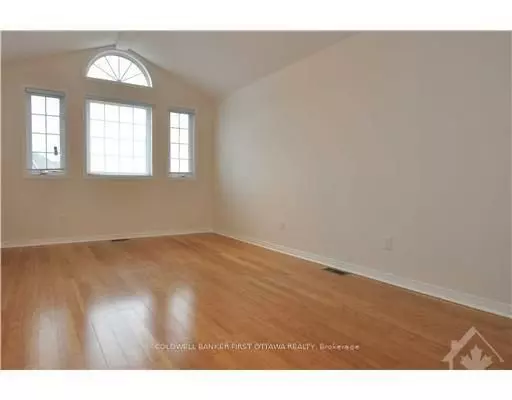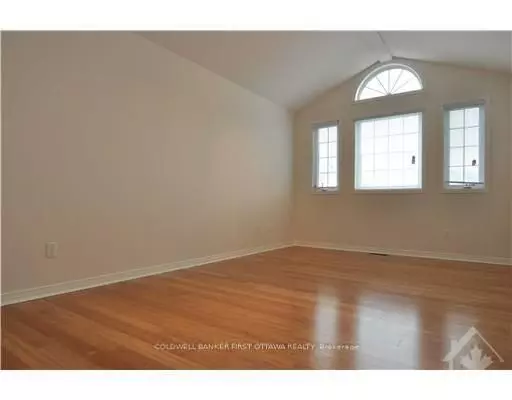REQUEST A TOUR If you would like to see this home without being there in person, select the "Virtual Tour" option and your agent will contact you to discuss available opportunities.
In-PersonVirtual Tour

$ 3,500
Est. payment | /mo
4 Beds
5 Baths
$ 3,500
Est. payment | /mo
4 Beds
5 Baths
Key Details
Property Type Single Family Home
Sub Type Detached
Listing Status Active
Purchase Type For Lease
MLS Listing ID X11899141
Style 2-Storey
Bedrooms 4
Property Description
Flooring: Tile, Stunning 3500+sqft of living space in a quiet and convenient residential area of Ottawa. 4 bedrooms, 5 bathrooms, multiple family and living areas. Hardwood flooring throughout the main and second floors. Large kitchen, granite counter tops and with ample cabinetry over looking a large backyard. beautiful winding staircase leads you upstairs with Large bedrooms with a couple bedrooms offering private ensuite bathrooms and massive master bedroom with 5 piece ensuite. fully finished basement with potential nanny suite including full bathroom and kitchenette. Views and footsteps of Wisteria park. Don't miss this one! rental application, credit score, proof of employment /pay stub, Flooring: Hardwood, Flooring: Laminate
Location
State ON
County Ottawa
Community 4806 - Hunt Club
Area Ottawa
Region 4806 - Hunt Club
City Region 4806 - Hunt Club
Rooms
Family Room Yes
Basement Finished, Full
Kitchen 2
Interior
Interior Features Water Heater
Cooling Central Air
Inclusions Stove, Dryer, Washer, Refrigerator, Hood Fan
Laundry Ensuite
Exterior
Parking Features Inside Entry
Garage Spaces 4.0
Pool None
Roof Type Asphalt Shingle
Total Parking Spaces 4
Building
Foundation Poured Concrete
Listed by COLDWELL BANKER FIRST OTTAWA REALTY

"My job is to find and attract mastery-based agents to the office, protect the culture, and make sure everyone is happy! "


