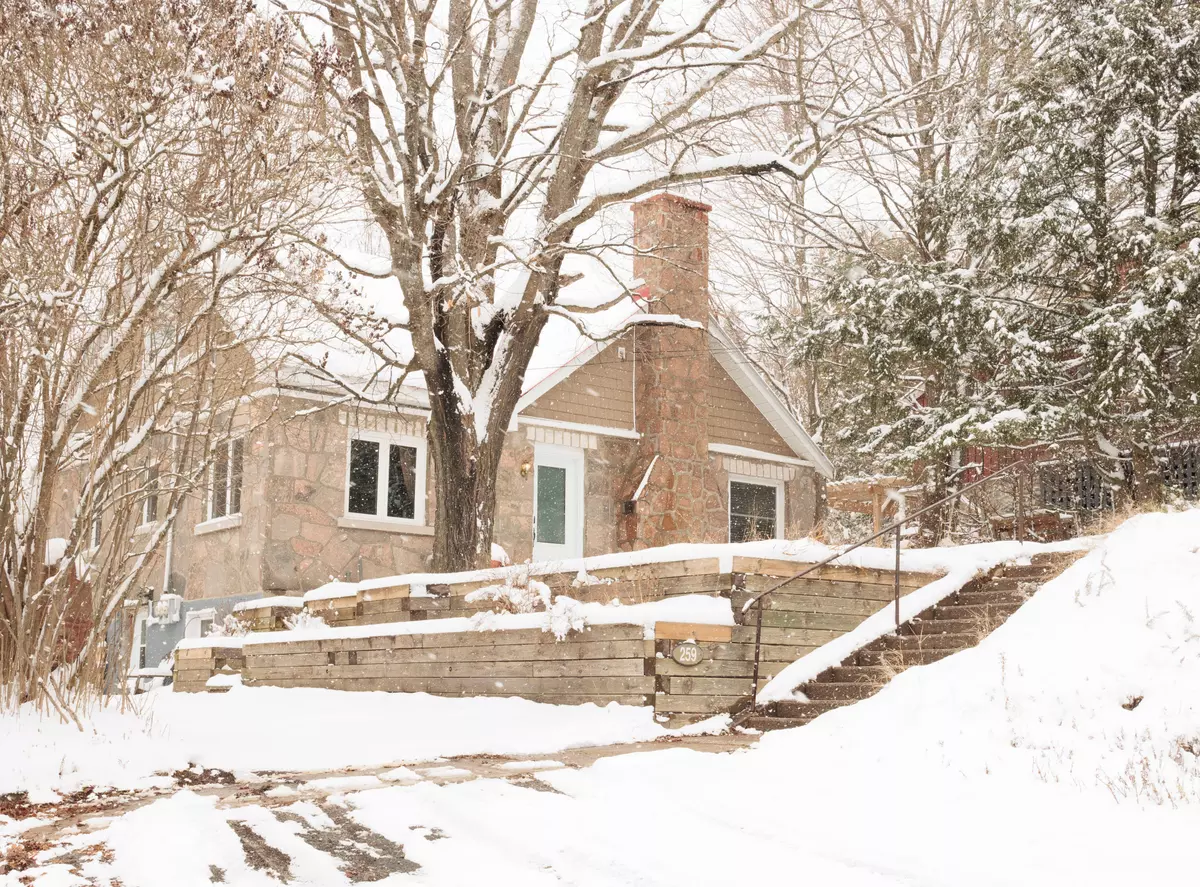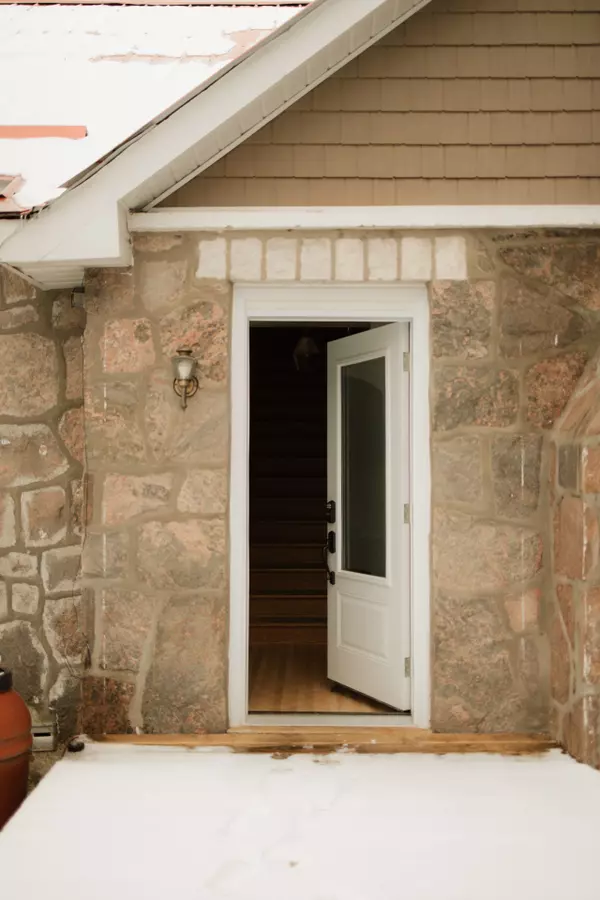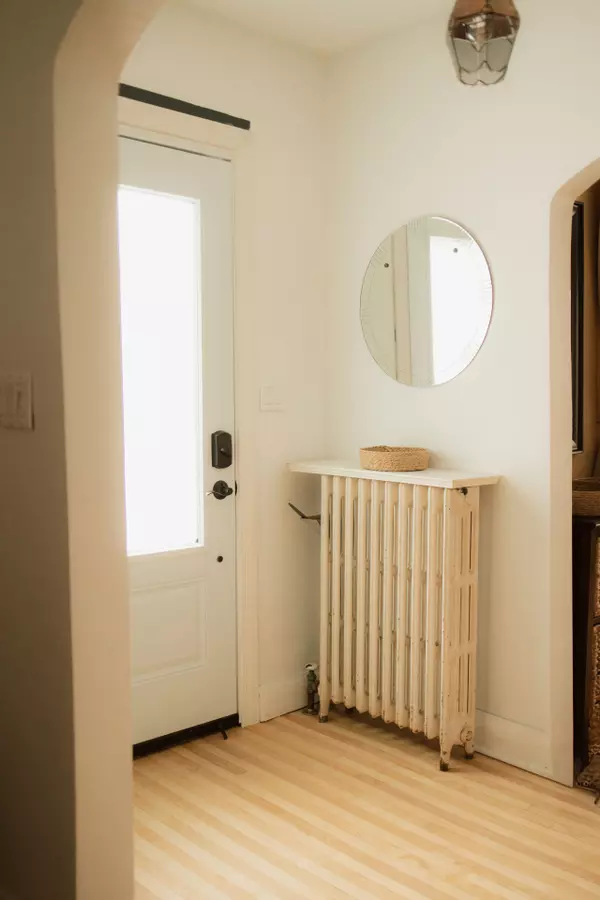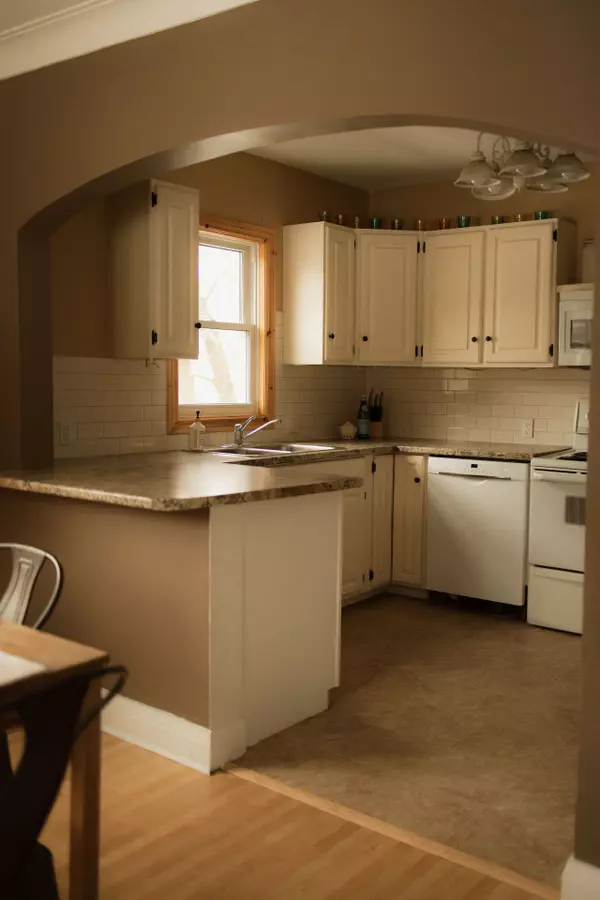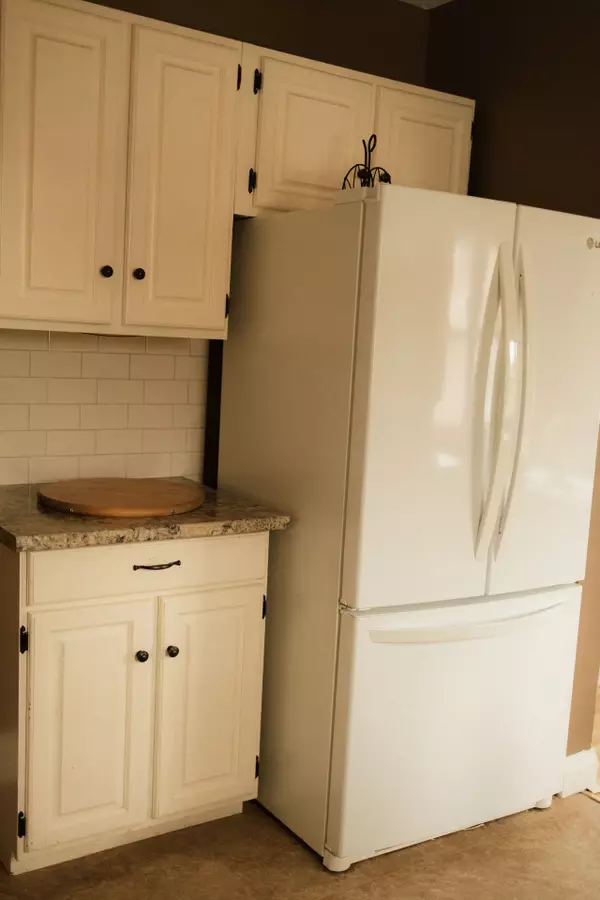
4 Beds
3 Baths
4 Beds
3 Baths
Key Details
Property Type Single Family Home
Sub Type Detached
Listing Status Active
Purchase Type For Sale
MLS Listing ID X11899118
Style Bungalow
Bedrooms 4
Annual Tax Amount $2,335
Tax Year 2023
Property Description
Location
State ON
County Haliburton
Area Haliburton
Rooms
Family Room Yes
Basement Full
Kitchen 2
Separate Den/Office 1
Interior
Interior Features In-Law Capability, Primary Bedroom - Main Floor
Cooling None
Fireplaces Type Wood
Fireplace Yes
Heat Source Oil
Exterior
Exterior Feature Deck
Parking Features Front Yard Parking, Private
Garage Spaces 4.0
Pool None
Waterfront Description None
View Trees/Woods
Roof Type Metal
Topography Dry,Sloping
Total Parking Spaces 4
Building
Foundation Stone
Others
Security Features Smoke Detector,Carbon Monoxide Detectors

"My job is to find and attract mastery-based agents to the office, protect the culture, and make sure everyone is happy! "


