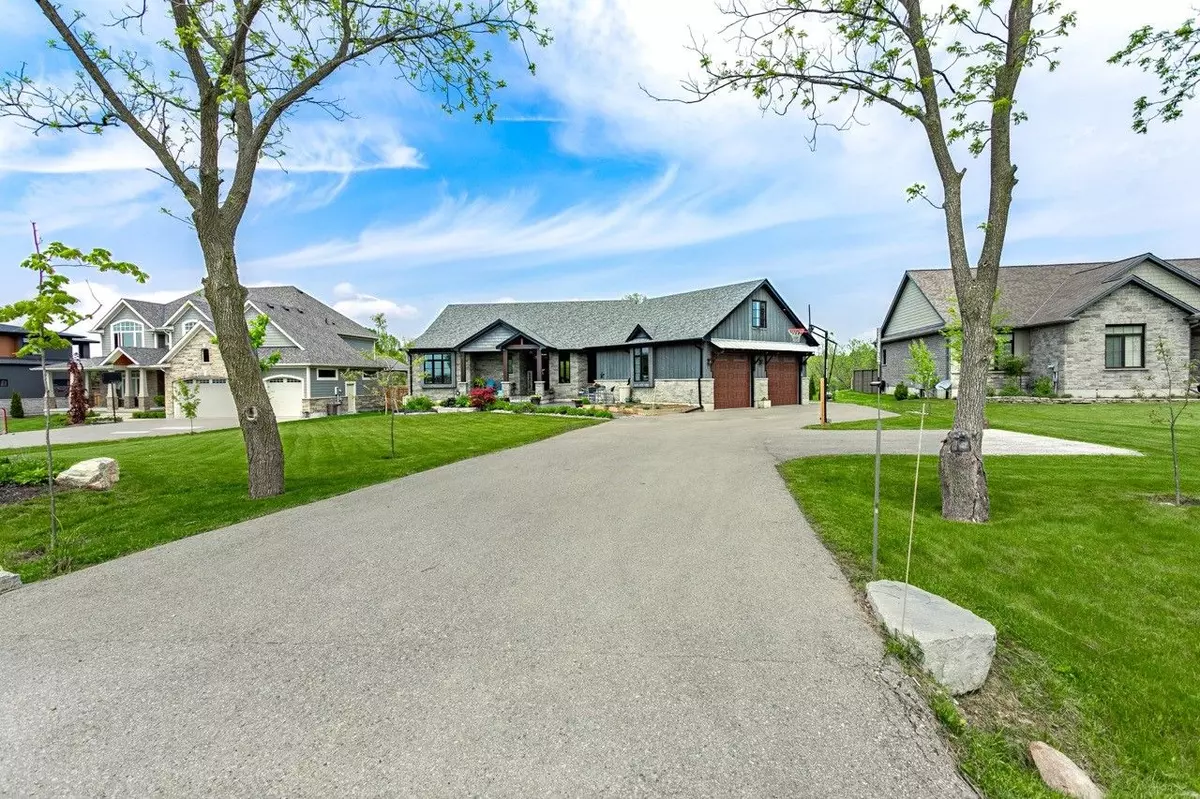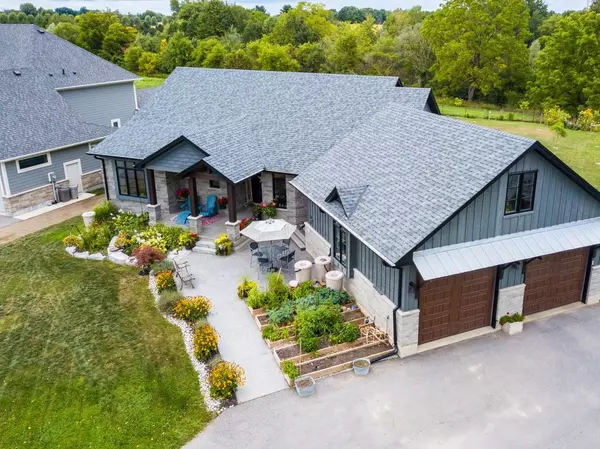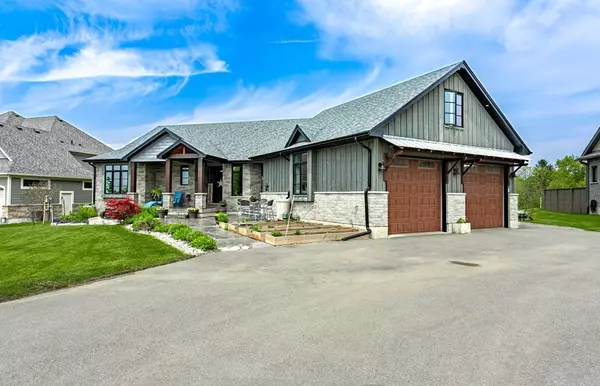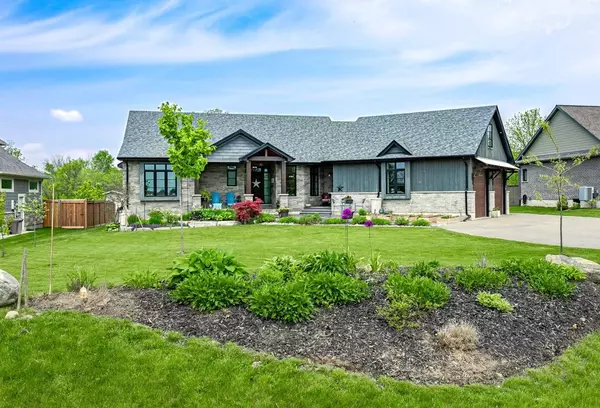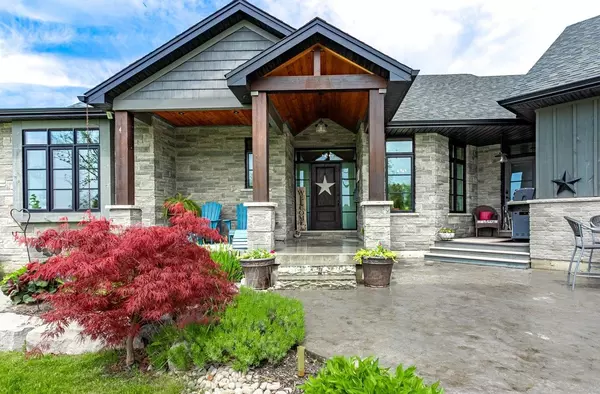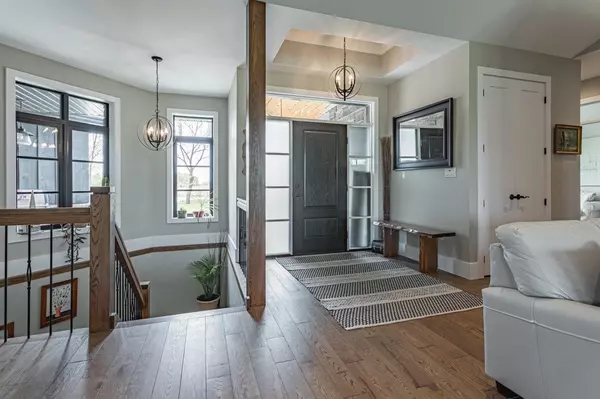
2 Beds
3 Baths
2 Beds
3 Baths
Key Details
Property Type Single Family Home
Sub Type Detached
Listing Status Active
Purchase Type For Sale
Approx. Sqft 3000-3500
MLS Listing ID X11896485
Style Bungalow
Bedrooms 2
Annual Tax Amount $5,121
Tax Year 2023
Property Description
Location
State ON
County Middlesex
Community Dorchester
Area Middlesex
Region Dorchester
City Region Dorchester
Rooms
Family Room Yes
Basement Full, Finished
Kitchen 1
Separate Den/Office 2
Interior
Interior Features Auto Garage Door Remote, ERV/HRV, Central Vacuum, In-Law Capability, Primary Bedroom - Main Floor, Propane Tank, Water Heater, Storage Area Lockers, Sump Pump, Upgraded Insulation, Built-In Oven, Carpet Free, Water Heater Owned
Cooling Central Air
Fireplaces Type Propane
Fireplace Yes
Heat Source Other
Exterior
Exterior Feature Porch, Patio, Privacy, Landscaped
Parking Features Lane
Garage Spaces 10.0
Pool None
Roof Type Asphalt Shingle
Total Parking Spaces 12
Building
Unit Features Golf,School,Place Of Worship
Foundation Concrete

"My job is to find and attract mastery-based agents to the office, protect the culture, and make sure everyone is happy! "


