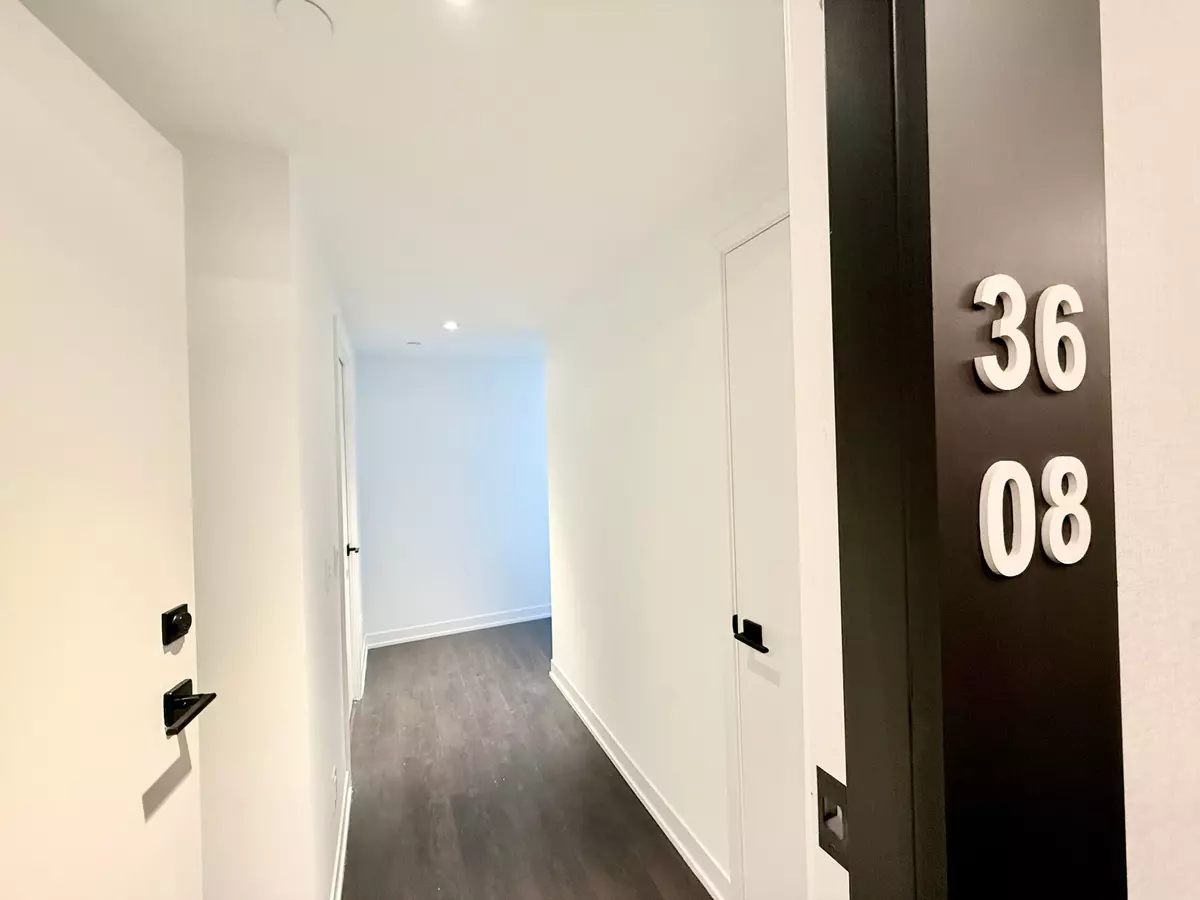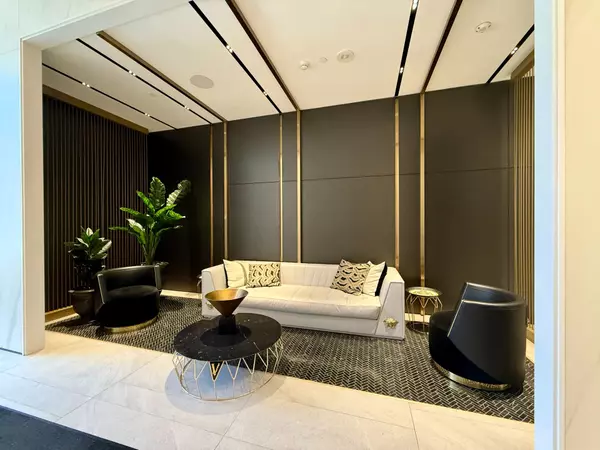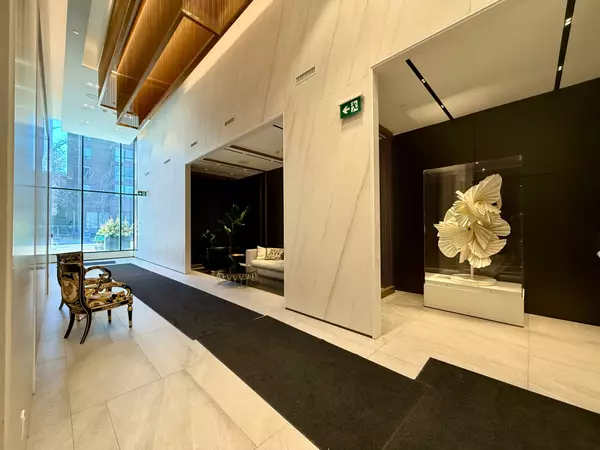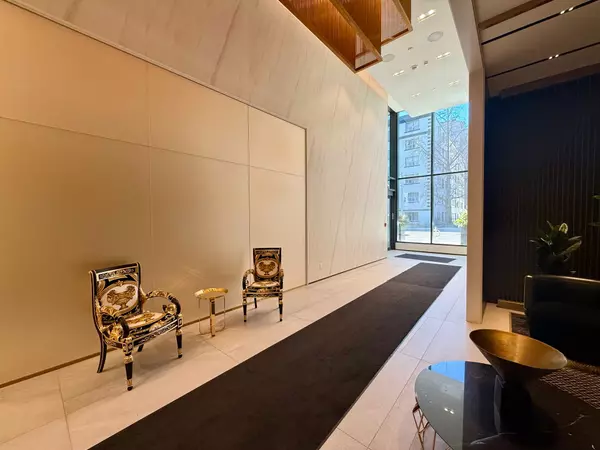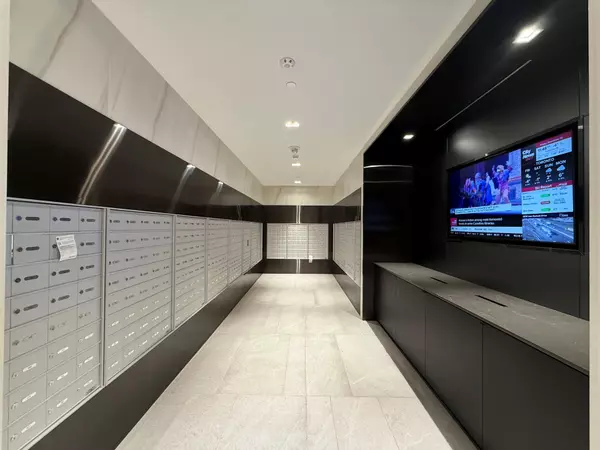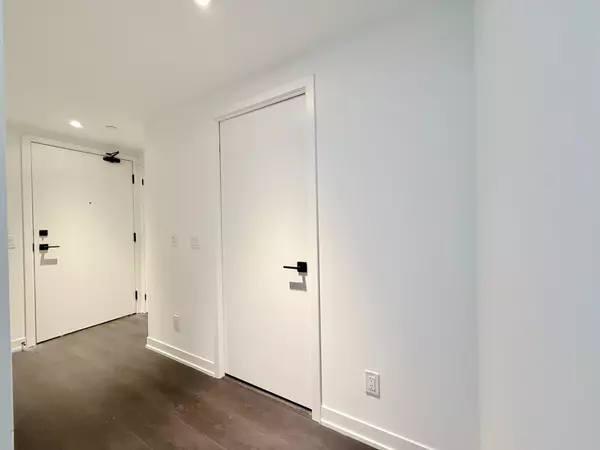
2 Beds
2 Baths
2 Beds
2 Baths
Key Details
Property Type Condo
Sub Type Condo Apartment
Listing Status Active
Purchase Type For Lease
Approx. Sqft 600-699
MLS Listing ID C11896400
Style Apartment
Bedrooms 2
Property Description
Location
State ON
County Toronto
Community Moss Park
Area Toronto
Region Moss Park
City Region Moss Park
Rooms
Family Room No
Basement None
Kitchen 1
Interior
Interior Features Carpet Free, Separate Heating Controls, Separate Hydro Meter, Water Meter
Cooling Central Air
Fireplace No
Heat Source Other
Exterior
Parking Features None
View Clear, City, Panoramic
Topography Flat,Open Space
Building
Story 31
Unit Features Arts Centre,Library,Park,Public Transit,School
Locker None
Others
Security Features Concierge/Security
Pets Allowed Restricted

"My job is to find and attract mastery-based agents to the office, protect the culture, and make sure everyone is happy! "


