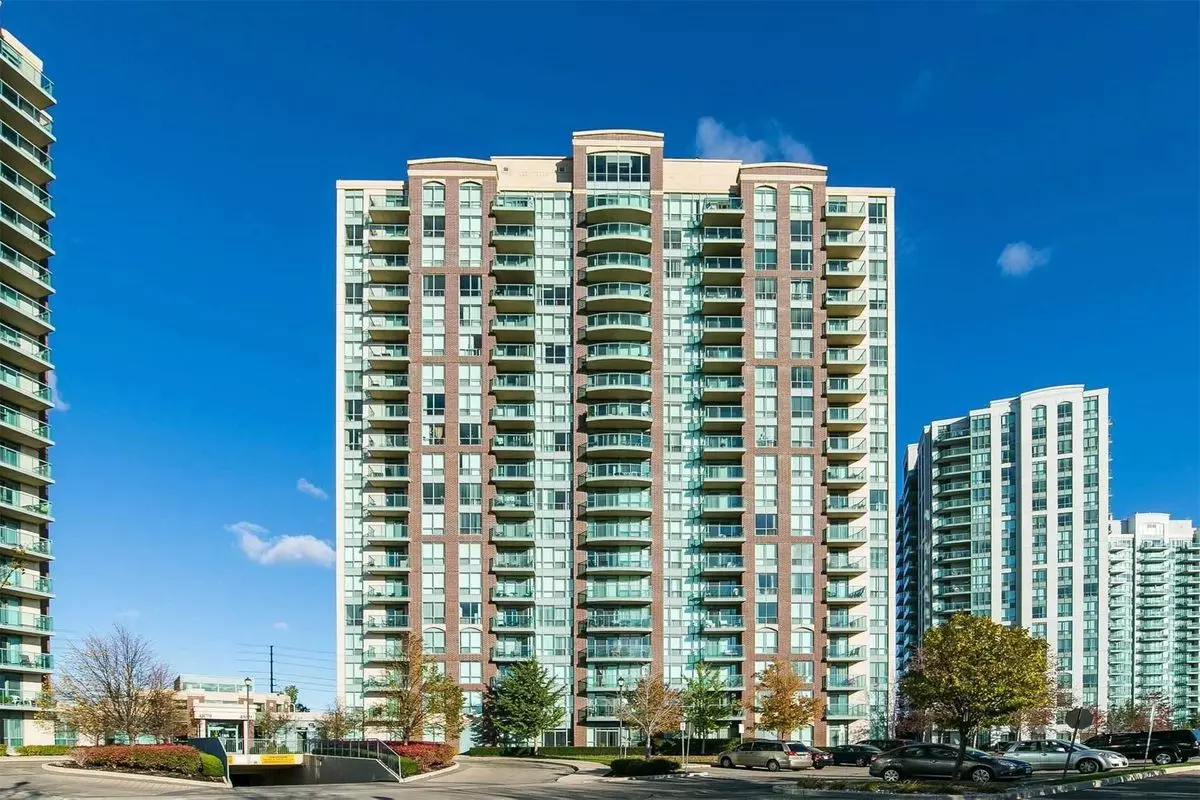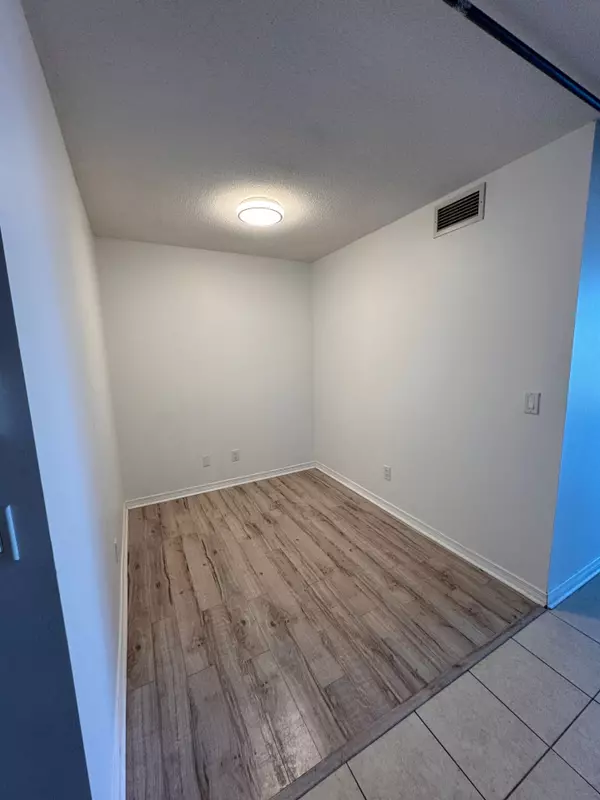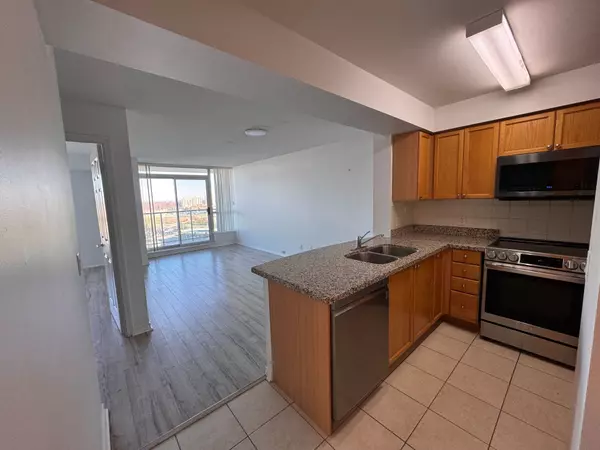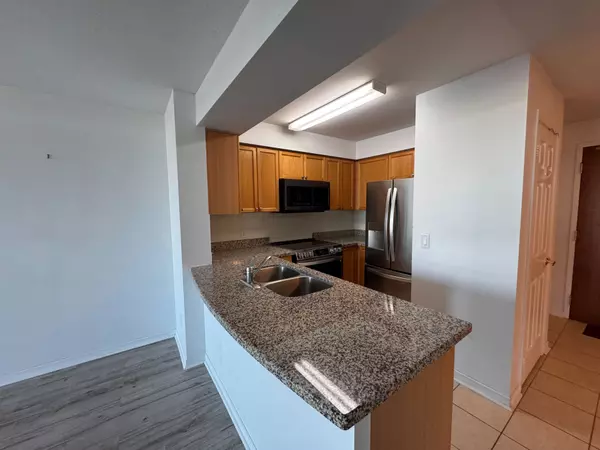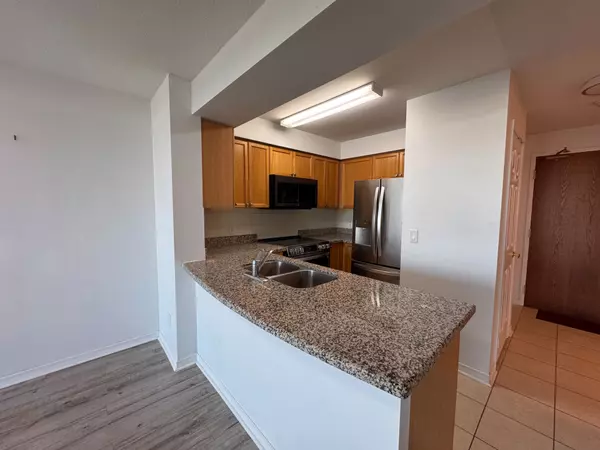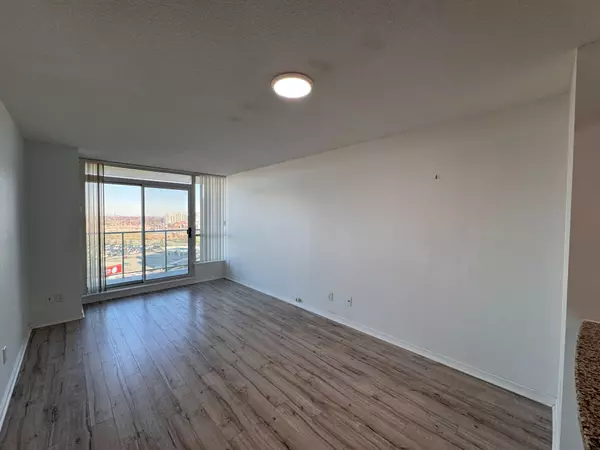REQUEST A TOUR If you would like to see this home without being there in person, select the "Virtual Tour" option and your agent will contact you to discuss available opportunities.
In-PersonVirtual Tour

$ 2,500
Est. payment | /mo
1 Bed
1 Bath
$ 2,500
Est. payment | /mo
1 Bed
1 Bath
Key Details
Property Type Condo
Sub Type Condo Apartment
Listing Status Active
Purchase Type For Lease
Approx. Sqft 600-699
MLS Listing ID W11893827
Style Apartment
Bedrooms 1
Property Description
Luxury Condo At Central Erin Mills Location! Steps To Credit Valley Hospital, John Fraser Secondary School, Erin Mills Town Centre Shopping Mall and And Public Transportation. Close To Major Hwys (403/407/401/QEW). One plus Den Bedroom Unit . Lots of Natural Lighting. Bright Spacious, Open Concept Layout. Large Bedroom, Seperate Bedroom Size Den. Newer Floor (2020) and Lighting(2020) Spotless, Building Amenities Include: 24 Hr Concierge, Indoor Pool, Party Room, Gym, Sauna and Billiard Room, Visitor Parking Maintenance Fee Incl. All Utilities.
Location
State ON
County Peel
Community Central Erin Mills
Area Peel
Region Central Erin Mills
City Region Central Erin Mills
Rooms
Family Room No
Basement None
Kitchen 1
Interior
Interior Features Auto Garage Door Remote
Cooling Central Air
Fireplace No
Heat Source Gas
Exterior
Parking Features Underground
Total Parking Spaces 1
Building
Story 11
Unit Features Library,Hospital,School
Locker Ensuite+Owned
Others
Pets Allowed Restricted
Listed by SUTTON GROUP REALTY SYSTEMS INC.

"My job is to find and attract mastery-based agents to the office, protect the culture, and make sure everyone is happy! "


