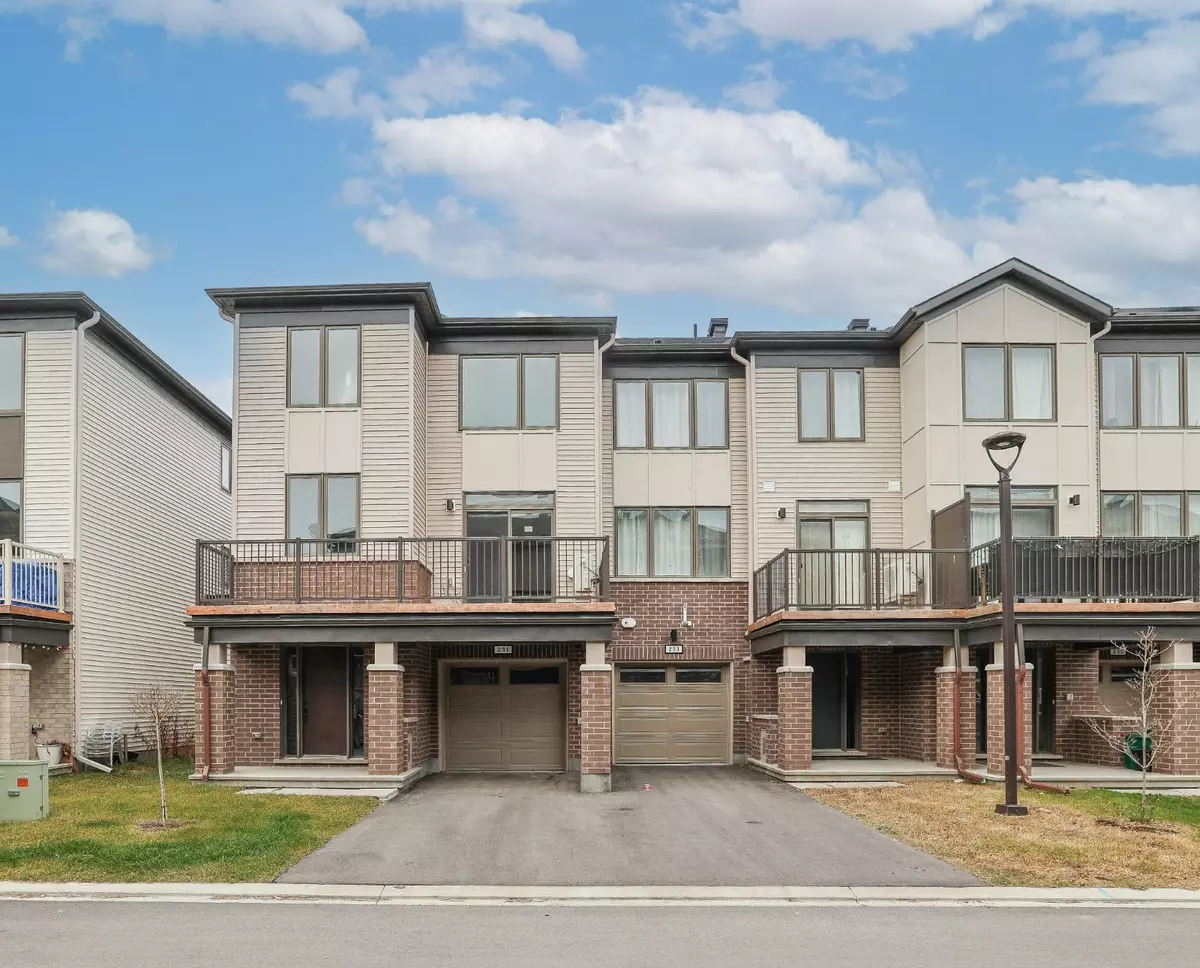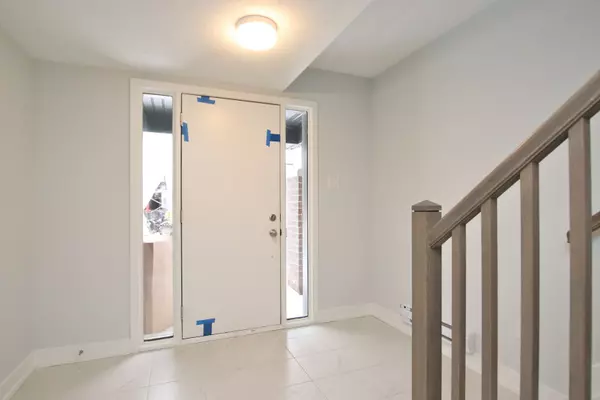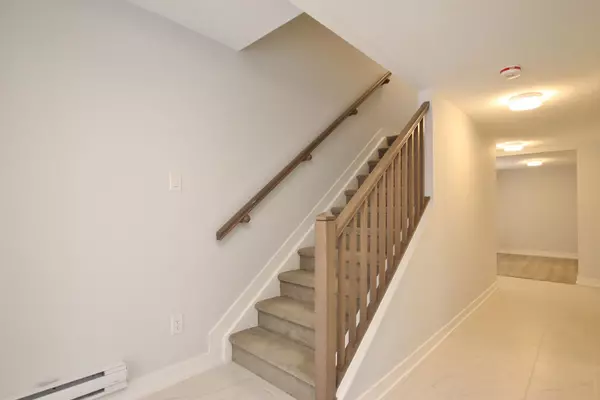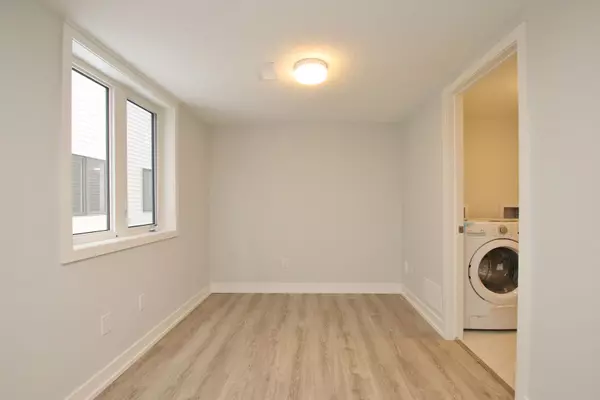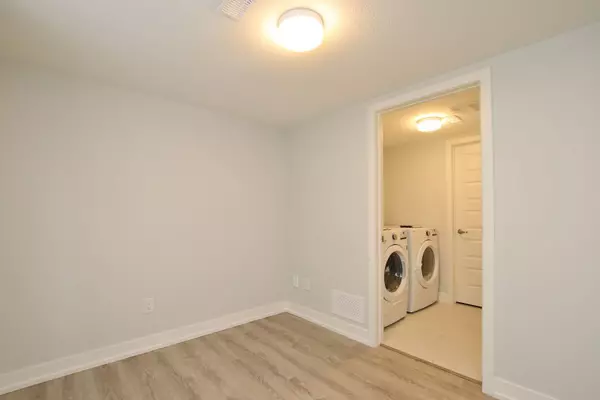REQUEST A TOUR If you would like to see this home without being there in person, select the "Virtual Tour" option and your agent will contact you to discuss available opportunities.
In-PersonVirtual Tour

$ 2,500
Est. payment | /mo
3 Beds
2 Baths
$ 2,500
Est. payment | /mo
3 Beds
2 Baths
Key Details
Property Type Townhouse
Sub Type Att/Row/Townhouse
Listing Status Active
Purchase Type For Lease
MLS Listing ID X11891680
Style 3-Storey
Bedrooms 3
Property Description
AVAILABLE December 15th-Beautiful townhome with 1848sqft of living space. This 3 bed+ den END UNIT in sought after promenade has it all! The main floor features a foyer with convenient drop-and-go shelving and hook area to help keep you organized along with a closet. Main floor laundry and private den which can be used as a 4th bedroom depending on your family's needs. Open concept 2nd floor boasts tons of natural light, quartz countertops, modern cabinets, SS appliances and breakfast bar overlooking the living room and large balcony- the perfect space for entertaining. Dining room off the kitchen. Primary bedroom with walk-in closet and cheater access to the main bath. Secondary bedrooms are a generous size. Fantastic location! AC included. Close to reputable schools, Costco, Shopping and great restaurants. Pay stubs, Photo ID, Rental application and Credit Check required.
Location
State ON
County Ottawa
Community 7704 - Barrhaven - Heritage Park
Area Ottawa
Region 7704 - Barrhaven - Heritage Park
City Region 7704 - Barrhaven - Heritage Park
Rooms
Family Room No
Basement None
Kitchen 1
Interior
Interior Features Carpet Free
Cooling Central Air
Fireplace No
Heat Source Gas
Exterior
Parking Features Lane
Garage Spaces 1.0
Pool None
Roof Type Shingles
Total Parking Spaces 2
Building
Foundation Poured Concrete
Listed by EXP REALTY

"My job is to find and attract mastery-based agents to the office, protect the culture, and make sure everyone is happy! "


