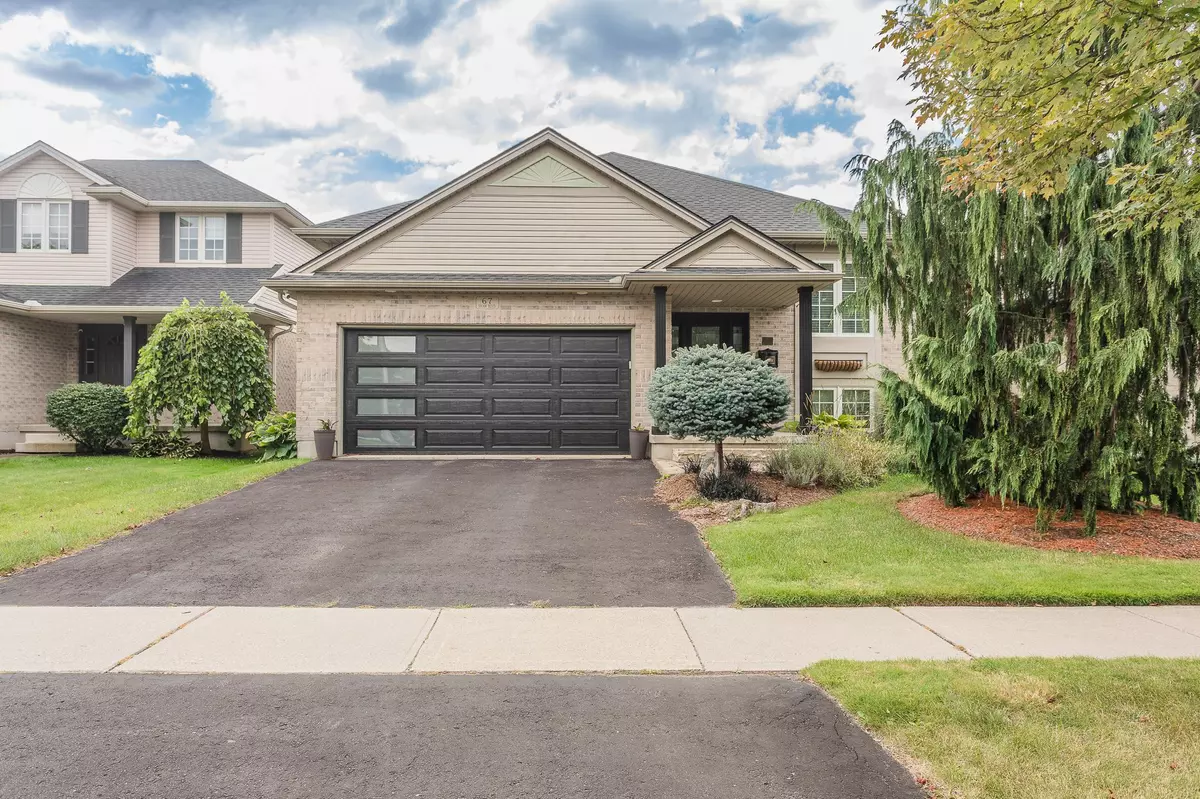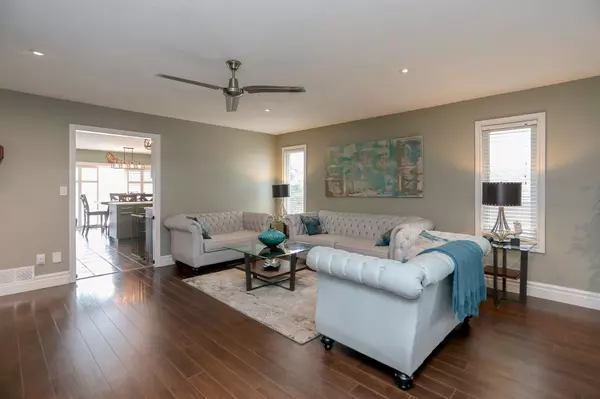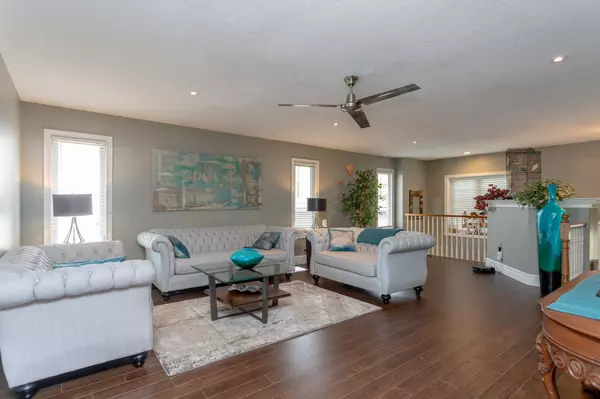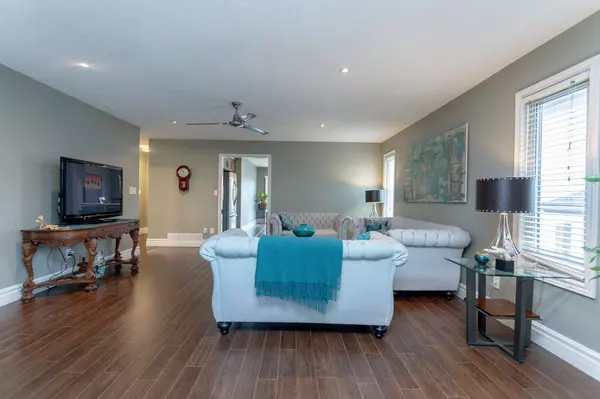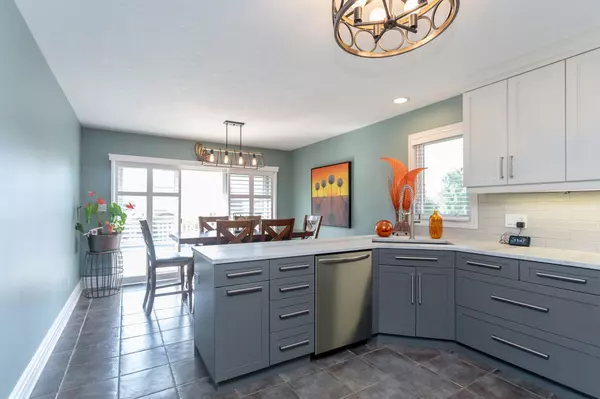3 Beds
3 Baths
3 Beds
3 Baths
Key Details
Property Type Single Family Home
Sub Type Detached
Listing Status Active
Purchase Type For Sale
Approx. Sqft 1500-2000
MLS Listing ID X11888755
Style Bungalow-Raised
Bedrooms 3
Annual Tax Amount $4,300
Tax Year 2023
Property Description
Location
Province ON
County Elgin
Community Lynhurst
Area Elgin
Region Lynhurst
City Region Lynhurst
Rooms
Family Room Yes
Basement Finished
Kitchen 1
Separate Den/Office 2
Interior
Interior Features Auto Garage Door Remote, Central Vacuum, Primary Bedroom - Main Floor, Sump Pump, Water Heater Owned
Cooling Central Air
Fireplace No
Heat Source Gas
Exterior
Exterior Feature Landscaped, Deck, Porch
Parking Features Private Double
Garage Spaces 2.0
Pool Above Ground
Roof Type Shingles
Lot Depth 120.1
Total Parking Spaces 4
Building
Unit Features Fenced Yard
Foundation Poured Concrete
Others
Security Features Alarm System
"My job is to find and attract mastery-based agents to the office, protect the culture, and make sure everyone is happy! "


