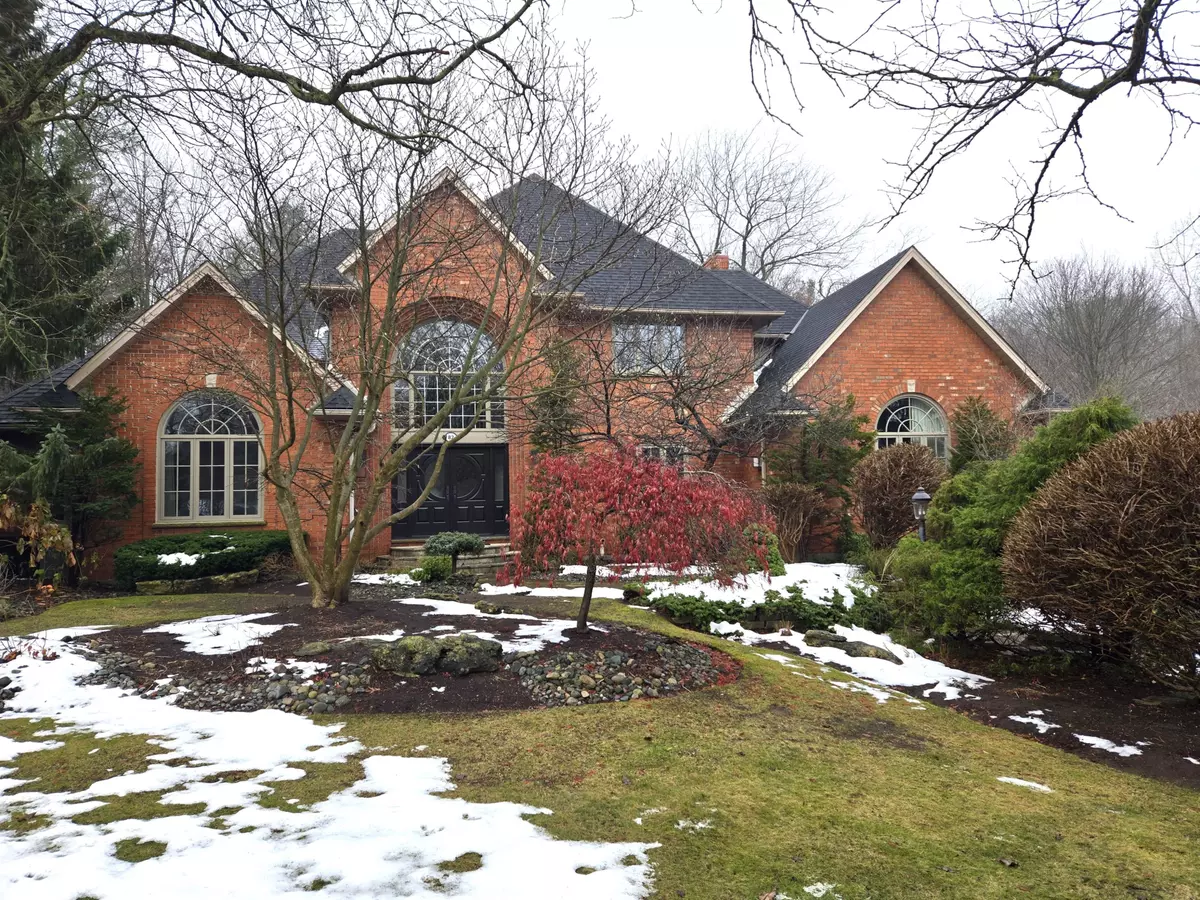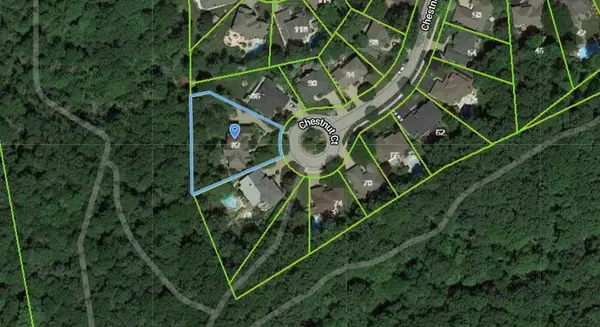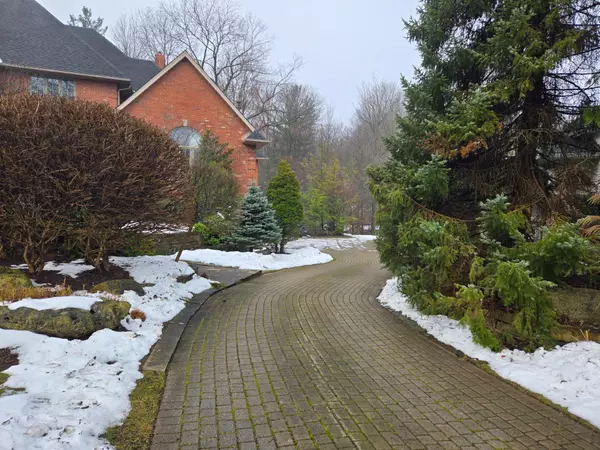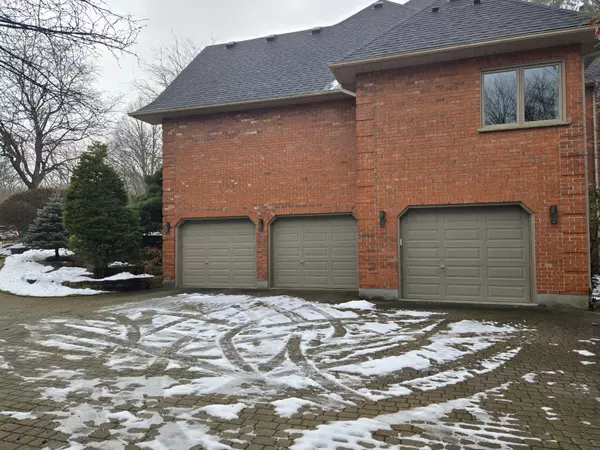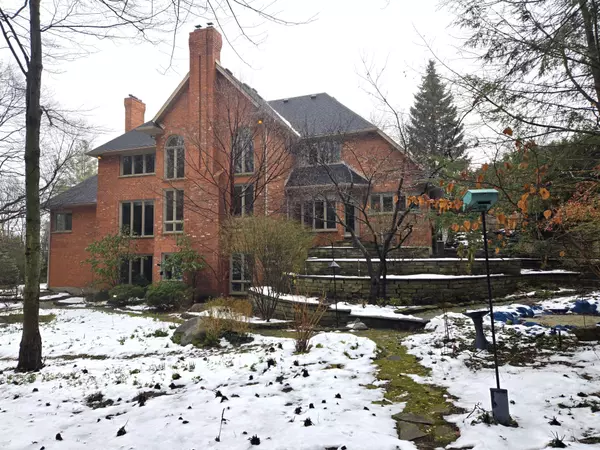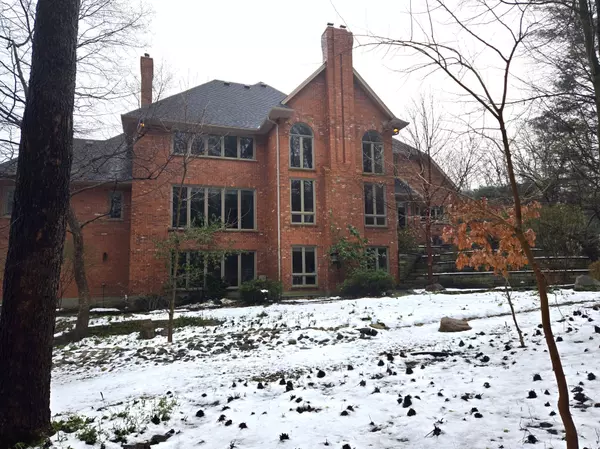
4 Beds
5 Baths
0.5 Acres Lot
4 Beds
5 Baths
0.5 Acres Lot
Key Details
Property Type Single Family Home
Sub Type Detached
Listing Status Active
Purchase Type For Sale
Approx. Sqft 3500-5000
MLS Listing ID X11887935
Style 2-Storey
Bedrooms 4
Annual Tax Amount $12,648
Tax Year 2024
Lot Size 0.500 Acres
Property Description
Location
State ON
County Middlesex
Community South B
Area Middlesex
Zoning R1-8
Region South B
City Region South B
Rooms
Family Room Yes
Basement Finished with Walk-Out
Kitchen 1
Interior
Interior Features Central Vacuum
Cooling Central Air
Fireplaces Number 6
Inclusions SUB ZERO Refrigerator, DACOR Wall ovens & warming drawer, 6 burner gas range, microwave, dishwasher, washer, dryer, Hot Water Heater (owned), hot tub & hot tub equipment
Exterior
Exterior Feature Backs On Green Belt, Landscaped, Lawn Sprinkler System, Privacy, Hot Tub, Patio, Built-In-BBQ, Private Pond
Parking Features Private Triple
Garage Spaces 9.0
Pool None
View Trees/Woods
Roof Type Shingles
Total Parking Spaces 9
Building
Foundation Poured Concrete
Others
Security Features Alarm System

"My job is to find and attract mastery-based agents to the office, protect the culture, and make sure everyone is happy! "


