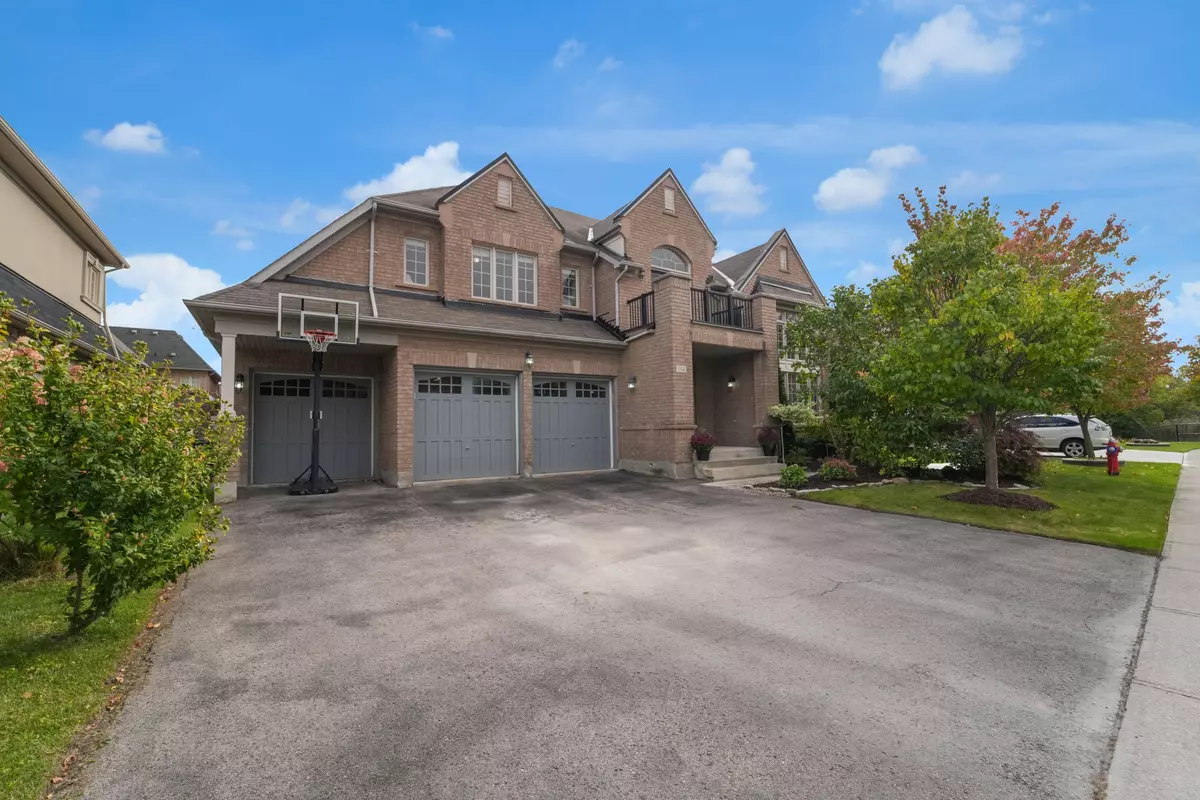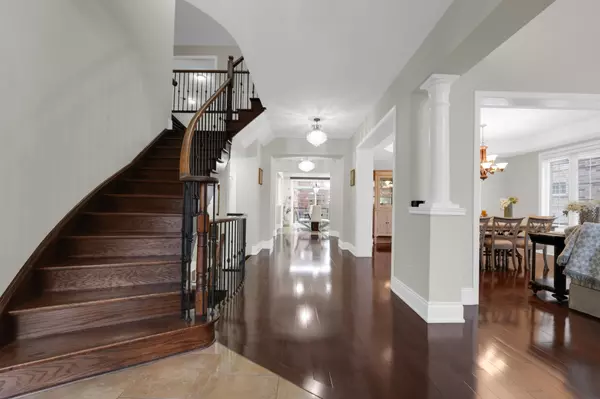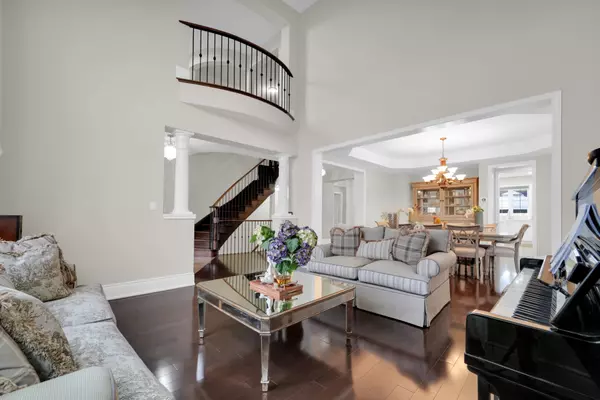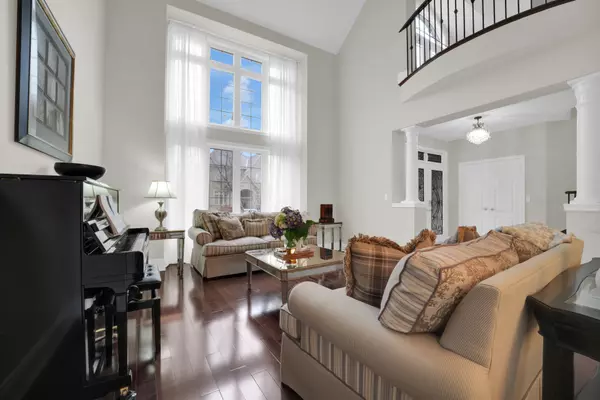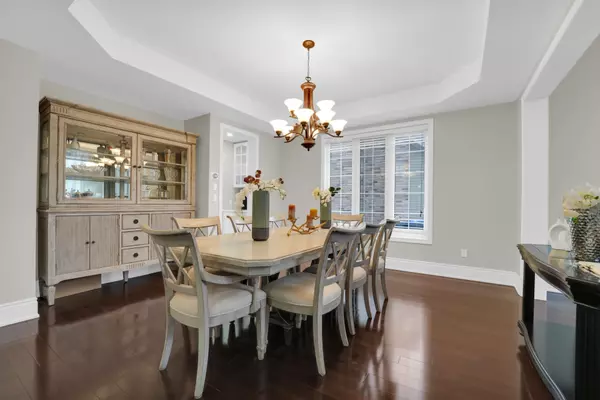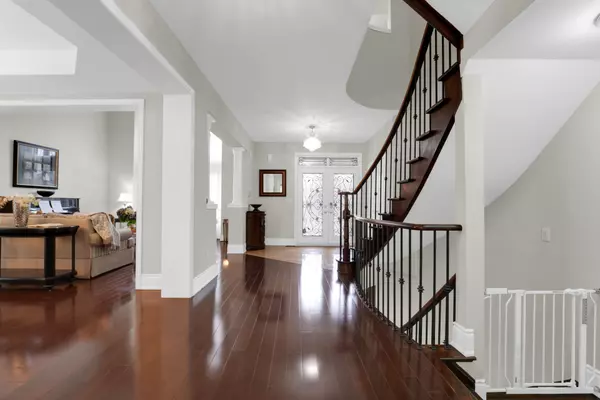
4 Beds
7 Baths
4 Beds
7 Baths
Key Details
Property Type Single Family Home
Sub Type Detached
Listing Status Active
Purchase Type For Sale
Approx. Sqft 5000 +
MLS Listing ID W11886689
Style 2-Storey
Bedrooms 4
Annual Tax Amount $12,020
Tax Year 2024
Property Description
Location
State ON
County Peel
Community Vales Of Castlemore
Area Peel
Region Vales of Castlemore
City Region Vales of Castlemore
Rooms
Family Room Yes
Basement Finished, Separate Entrance
Kitchen 2
Separate Den/Office 2
Interior
Interior Features Other, Auto Garage Door Remote, Built-In Oven, Carpet Free, Countertop Range, In-Law Suite, Water Softener, Water Purifier
Cooling Central Air
Fireplace Yes
Heat Source Gas
Exterior
Exterior Feature Landscaped, Lawn Sprinkler System, Deck, Porch
Parking Features Private, Private Triple
Garage Spaces 6.0
Pool None
Roof Type Asphalt Shingle
Total Parking Spaces 9
Building
Unit Features Fenced Yard,Greenbelt/Conservation,Park,Public Transit,Ravine,School
Foundation Concrete

"My job is to find and attract mastery-based agents to the office, protect the culture, and make sure everyone is happy! "


