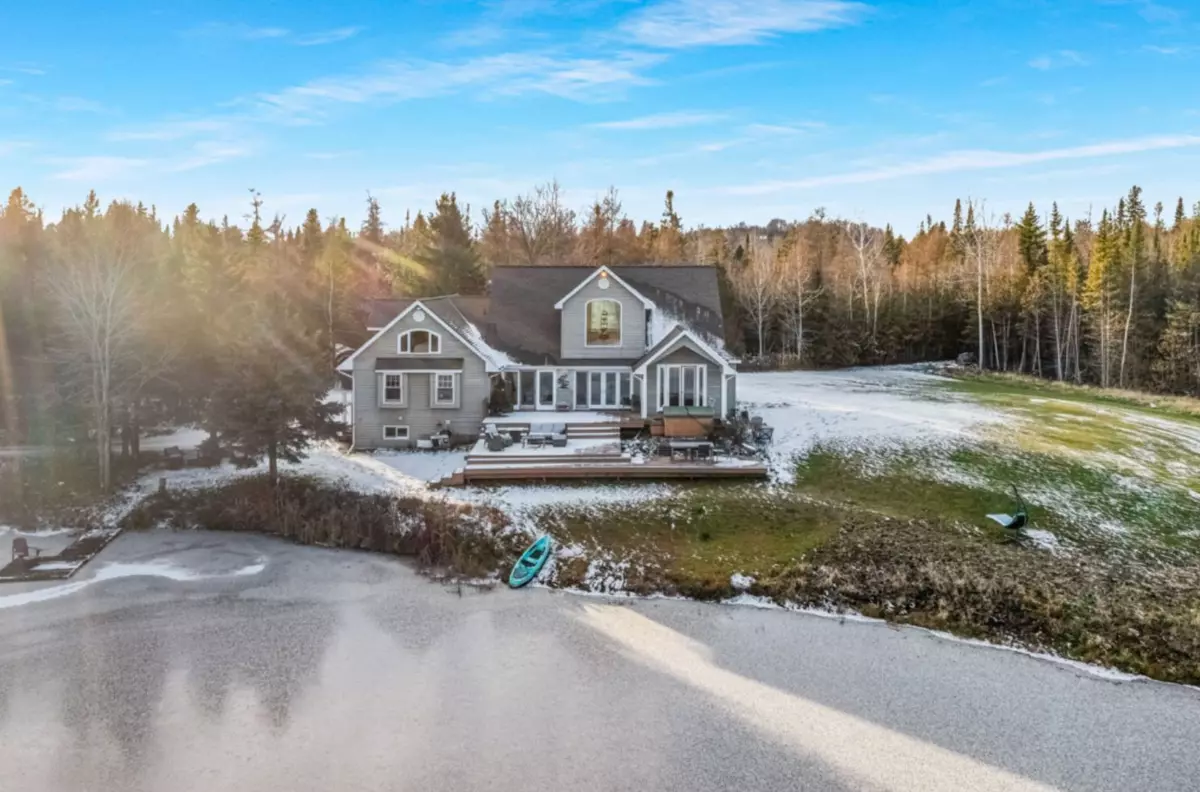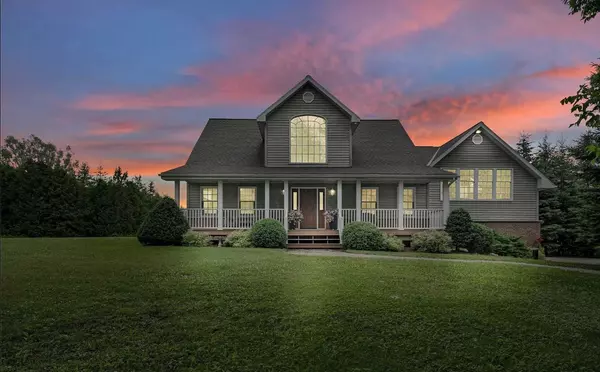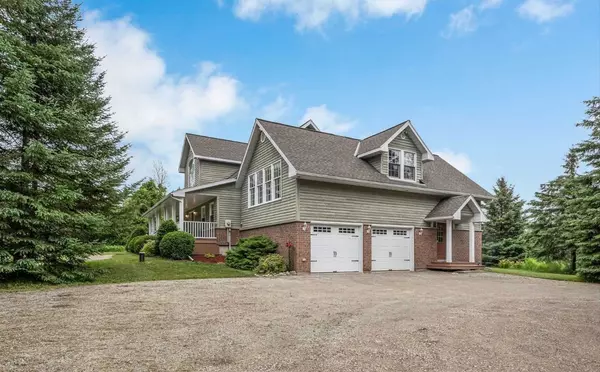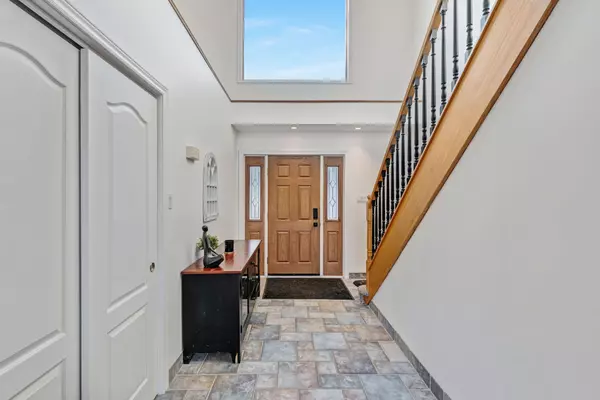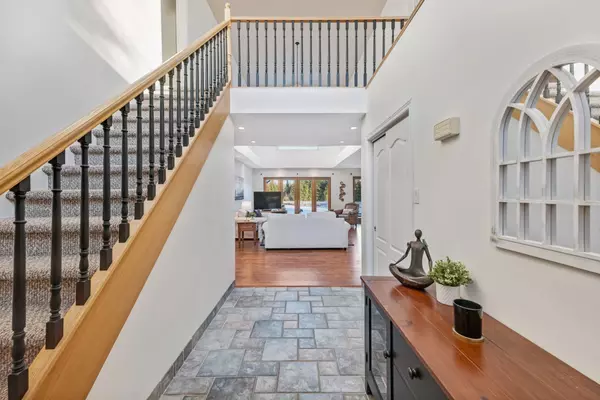
4 Beds
5 Baths
5 Acres Lot
4 Beds
5 Baths
5 Acres Lot
Key Details
Property Type Single Family Home
Sub Type Detached
Listing Status Active
Purchase Type For Sale
Approx. Sqft 3000-3500
MLS Listing ID X11886069
Style 1 1/2 Storey
Bedrooms 4
Annual Tax Amount $9,317
Tax Year 2024
Lot Size 5.000 Acres
Property Description
Location
State ON
County Wellington
Community Rural Erin
Area Wellington
Region Rural Erin
City Region Rural Erin
Rooms
Family Room Yes
Basement Full, Finished
Kitchen 2
Separate Den/Office 2
Interior
Interior Features Auto Garage Door Remote, Carpet Free, Central Vacuum, In-Law Capability, In-Law Suite, Primary Bedroom - Main Floor, Sauna
Heating Yes
Cooling Central Air
Fireplaces Type Electric, Pellet Stove
Fireplace Yes
Heat Source Gas
Exterior
Exterior Feature Fishing, Deck
Parking Features Circular Drive
Garage Spaces 10.0
Pool None
View Panoramic, Pond, Trees/Woods
Roof Type Asphalt Shingle
Total Parking Spaces 12
Building
Lot Description Irregular Lot
Unit Features Golf,Greenbelt/Conservation,Lake/Pond,Library,School Bus Route,Wooded/Treed
Foundation Poured Concrete

"My job is to find and attract mastery-based agents to the office, protect the culture, and make sure everyone is happy! "


