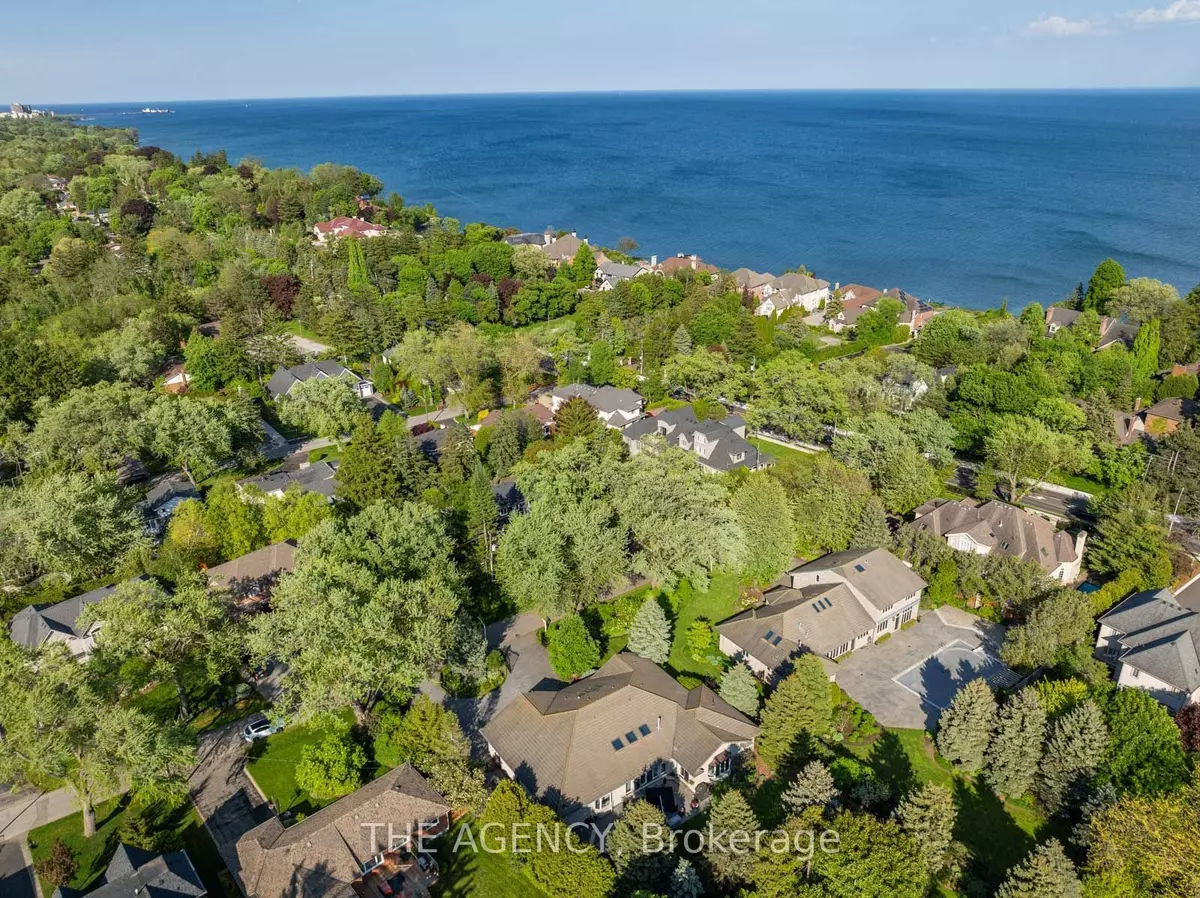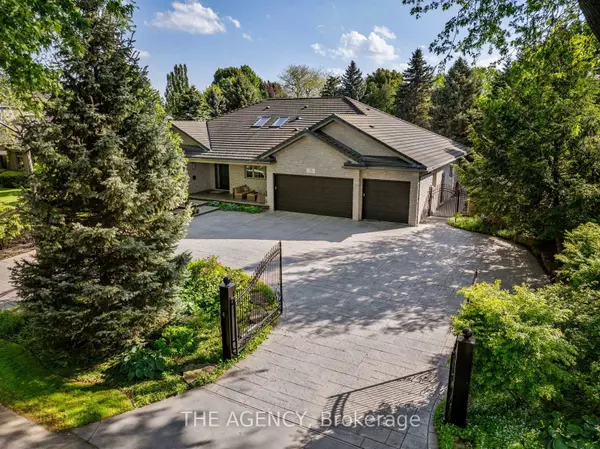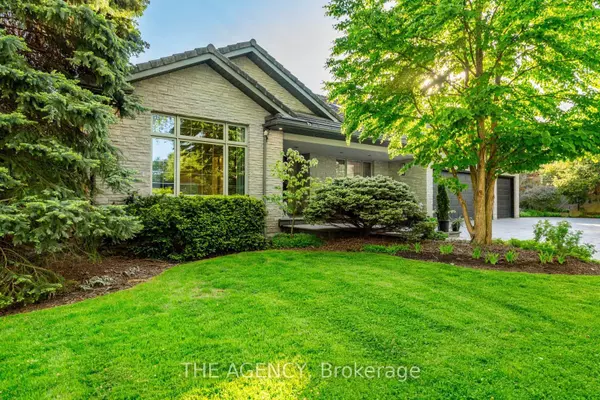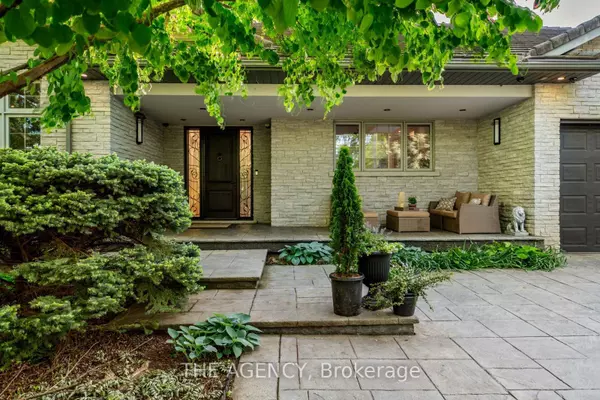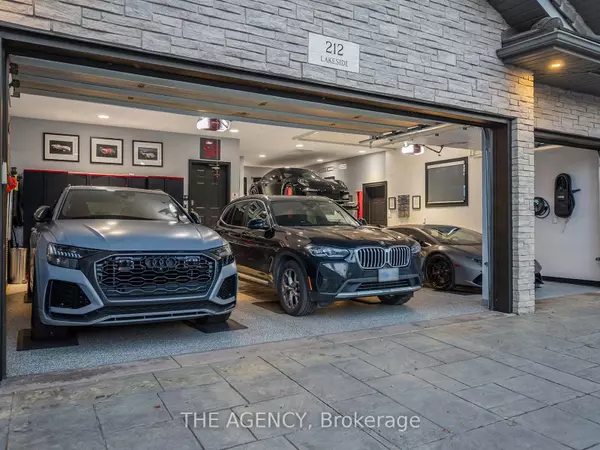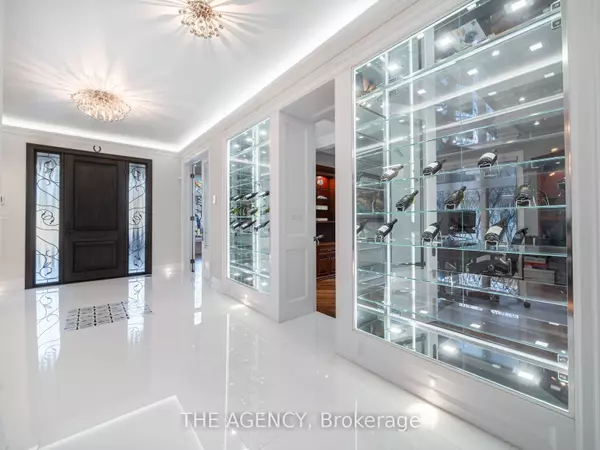
3 Beds
5 Baths
3 Beds
5 Baths
Key Details
Property Type Single Family Home
Sub Type Detached
Listing Status Active
Purchase Type For Sale
Approx. Sqft 3000-3500
MLS Listing ID W9296101
Style Bungalow
Bedrooms 3
Annual Tax Amount $17,797
Tax Year 2023
Property Description
Location
State ON
County Halton
Community Roseland
Area Halton
Region Roseland
City Region Roseland
Rooms
Family Room Yes
Basement Finished, Separate Entrance
Kitchen 1
Separate Den/Office 1
Interior
Interior Features None, Bar Fridge, Central Vacuum, Floor Drain, In-Law Capability, Primary Bedroom - Main Floor
Heating Yes
Cooling Central Air
Fireplaces Type Natural Gas
Fireplace Yes
Heat Source Gas
Exterior
Exterior Feature Security Gate, Porch, Patio, Lawn Sprinkler System, Landscaped, Landscape Lighting
Parking Features Private
Garage Spaces 20.0
Pool None
View Garden, Trees/Woods
Roof Type Tile
Topography Level
Total Parking Spaces 25
Building
Lot Description Irregular Lot
Unit Features Electric Car Charger,Fenced Yard,Wooded/Treed,Level,Public Transit,School
Foundation Poured Concrete
Others
Security Features Security System,Smoke Detector

"My job is to find and attract mastery-based agents to the office, protect the culture, and make sure everyone is happy! "


