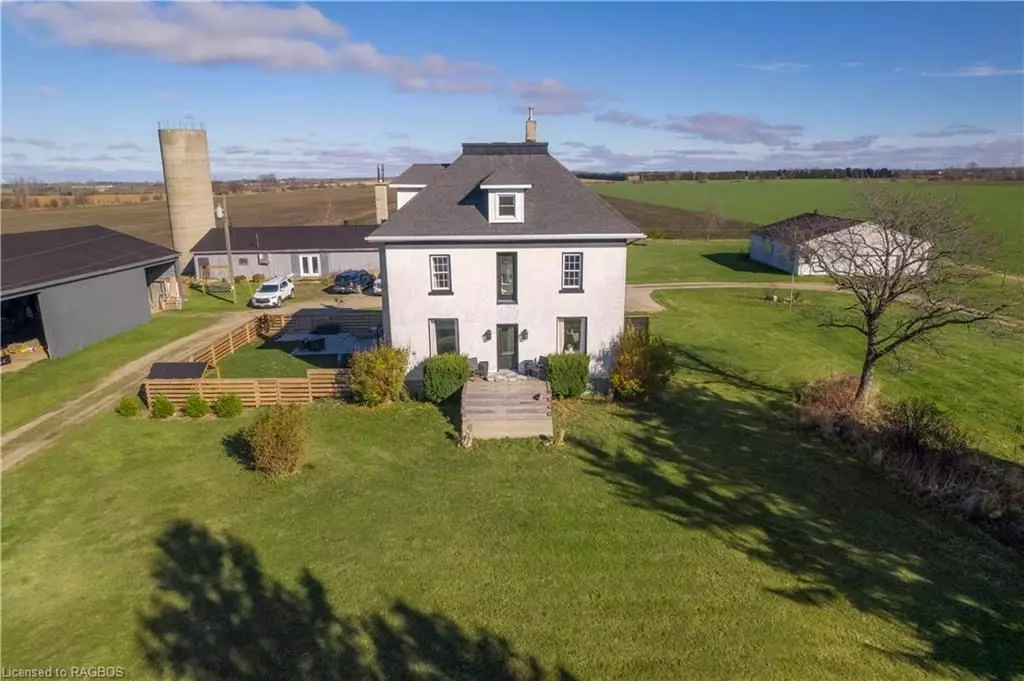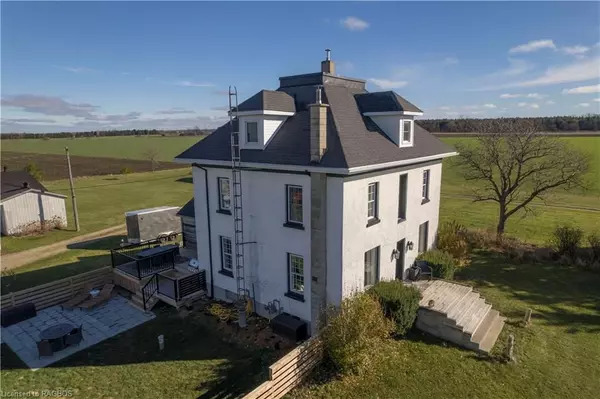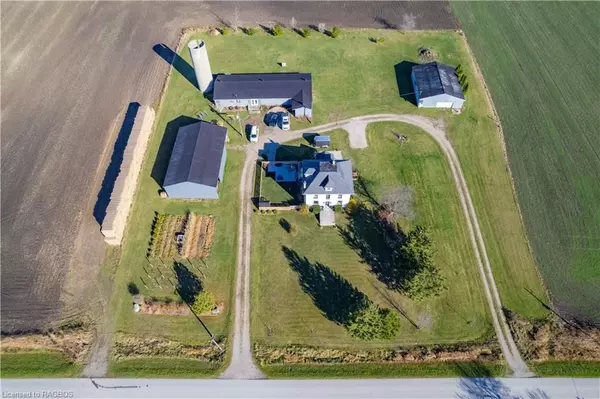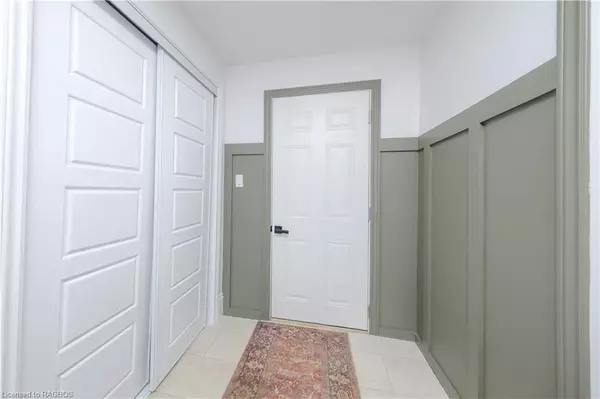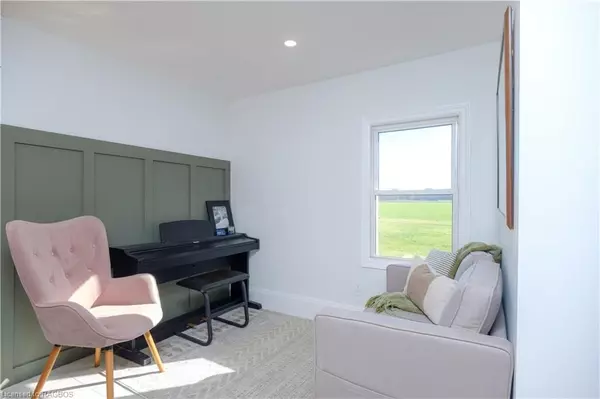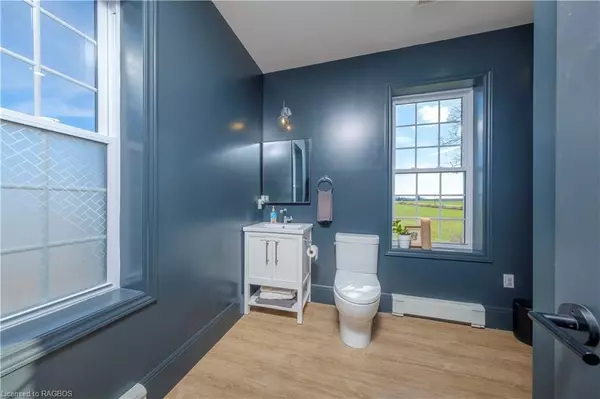
4 Beds
2 Baths
2,250 SqFt
4 Beds
2 Baths
2,250 SqFt
Key Details
Property Type Single Family Home
Sub Type Detached
Listing Status Pending
Purchase Type For Sale
Square Footage 2,250 sqft
Price per Sqft $366
MLS Listing ID X11879994
Style 2 1/2 Storey
Bedrooms 4
Annual Tax Amount $2,397
Tax Year 2024
Lot Size 2.000 Acres
Property Description
Location
State ON
County Bruce
Community Huron-Kinloss
Area Bruce
Zoning AG3
Region Huron-Kinloss
City Region Huron-Kinloss
Rooms
Basement Walk-Up, Partially Finished
Kitchen 1
Interior
Interior Features Upgraded Insulation, On Demand Water Heater, Water Heater, Water Heater Owned, Water Softener
Cooling Other
Fireplaces Number 2
Inclusions Carbon Monoxide Detector, Dishwasher, Dryer, Gas Oven Range, Refrigerator, Smoke Detector, Stove, Washer, Hot Water Tank Owned
Exterior
Exterior Feature Deck, Privacy, Year Round Living
Parking Features Private Double, Circular Drive, Other
Garage Spaces 20.0
Pool None
View Trees/Woods
Roof Type Asphalt Shingle
Total Parking Spaces 20
Building
Lot Description Irregular Lot
Foundation Poured Concrete
New Construction false
Others
Senior Community Yes
Security Features Carbon Monoxide Detectors,Smoke Detector

"My job is to find and attract mastery-based agents to the office, protect the culture, and make sure everyone is happy! "


