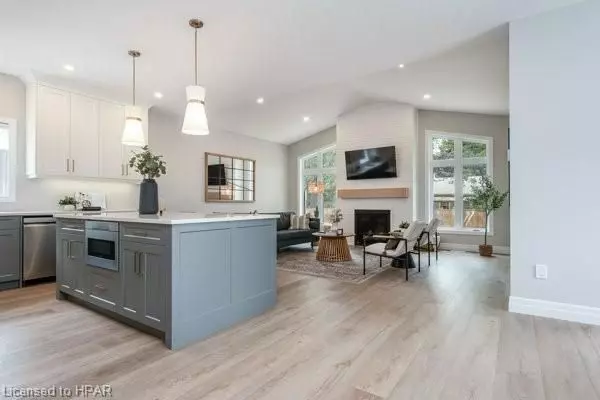
4 Beds
2 Baths
2,329 SqFt
4 Beds
2 Baths
2,329 SqFt
Key Details
Property Type Single Family Home
Sub Type Detached
Listing Status Active
Purchase Type For Sale
Square Footage 2,329 sqft
Price per Sqft $427
MLS Listing ID X11880207
Style 2-Storey
Bedrooms 4
Annual Tax Amount $900
Tax Year 2024
Property Description
Location
State ON
County Oxford
Community Tavistock
Area Oxford
Zoning R1-28
Region Tavistock
City Region Tavistock
Rooms
Family Room No
Basement Walk-Up, Unfinished
Kitchen 1
Interior
Interior Features Other, Water Meter, On Demand Water Heater, Water Heater Owned, Sump Pump, Air Exchanger
Cooling Central Air
Fireplaces Number 1
Fireplaces Type Family Room
Inclusions Built-in Microwave, Carbon Monoxide Detector, Smoke Detector
Exterior
Exterior Feature Canopy, Deck, Porch
Parking Features Other
Garage Spaces 6.0
Pool None
Roof Type Asphalt Shingle
Total Parking Spaces 6
Building
Foundation Concrete
New Construction true
Others
Senior Community Yes
Security Features Carbon Monoxide Detectors,Smoke Detector

"My job is to find and attract mastery-based agents to the office, protect the culture, and make sure everyone is happy! "







