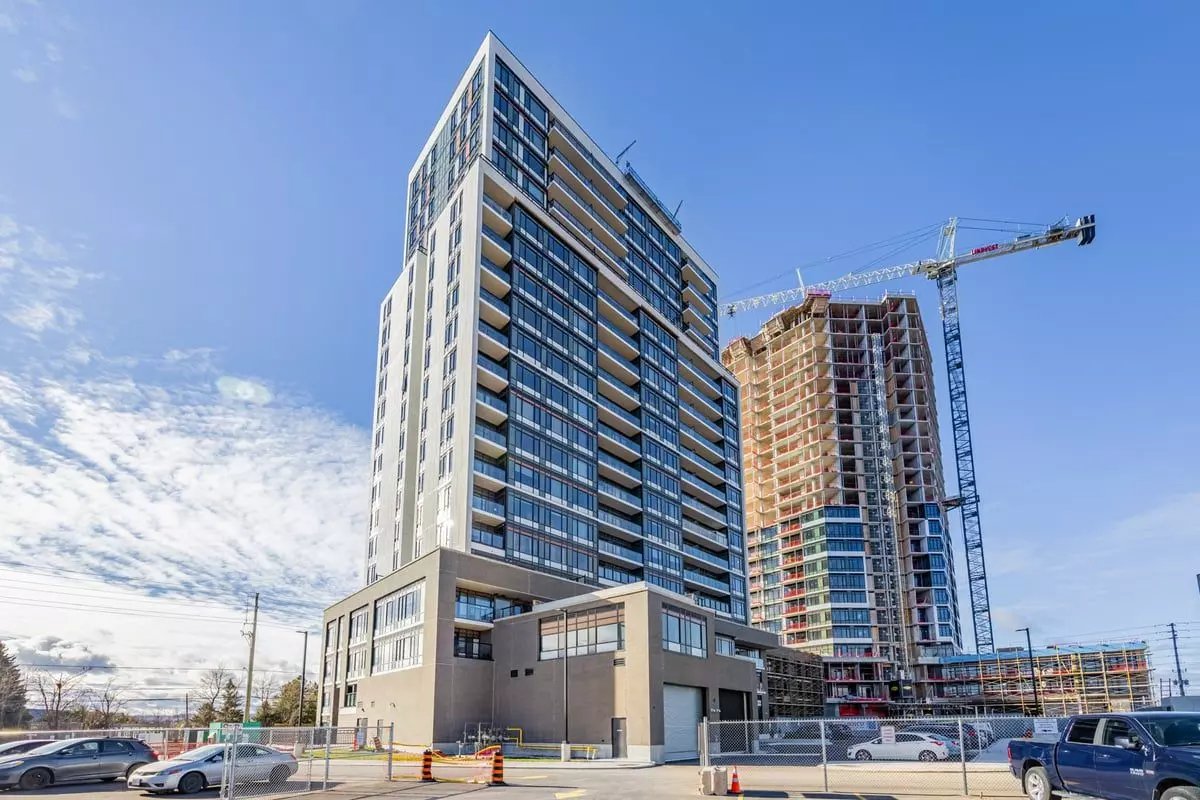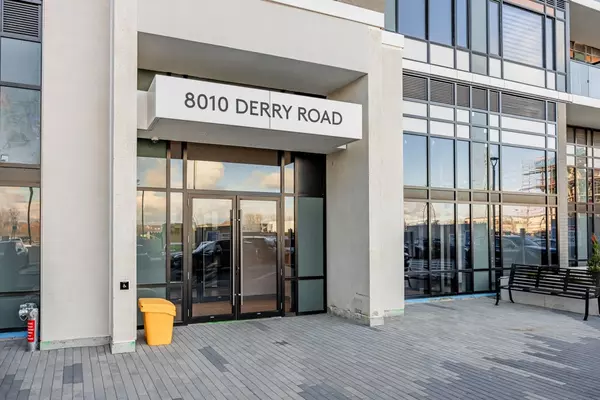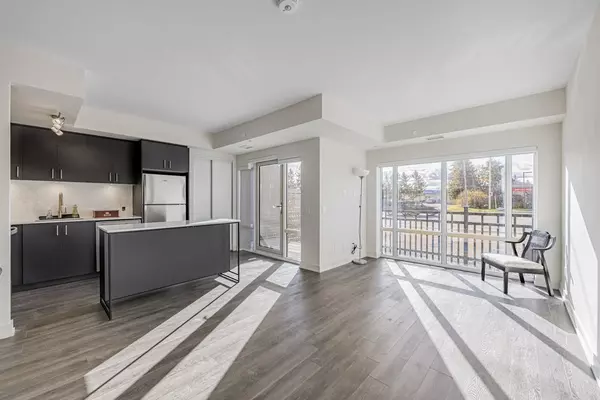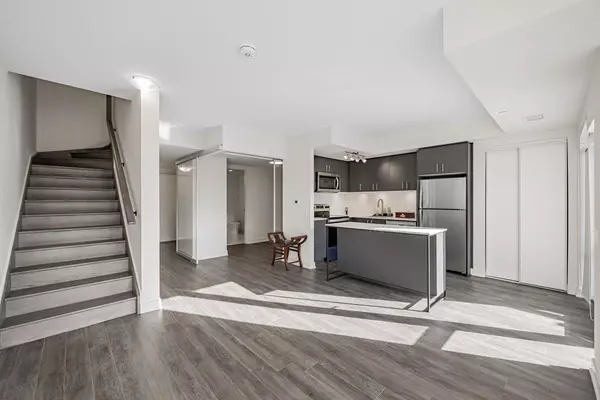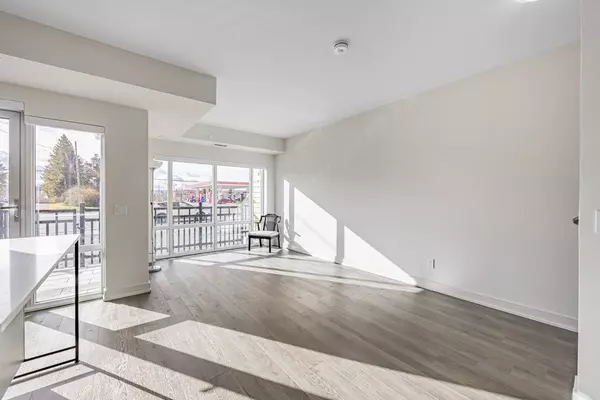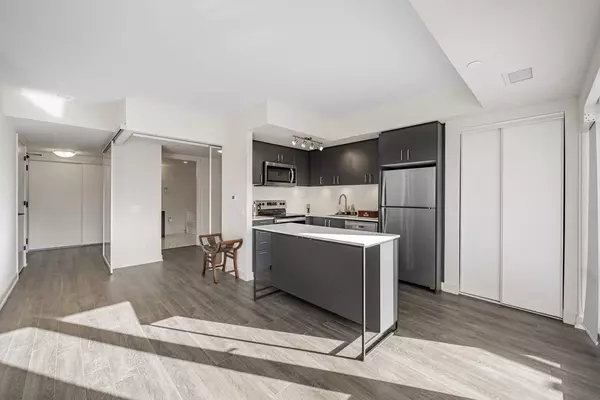REQUEST A TOUR If you would like to see this home without being there in person, select the "Virtual Tour" option and your agent will contact you to discuss available opportunities.
In-PersonVirtual Tour

$ 845,999
Est. payment | /mo
3 Beds
3 Baths
$ 845,999
Est. payment | /mo
3 Beds
3 Baths
Key Details
Property Type Condo
Sub Type Condo Townhouse
Listing Status Active
Purchase Type For Sale
Approx. Sqft 1200-1399
MLS Listing ID W11825250
Style 2-Storey
Bedrooms 3
HOA Fees $801
Tax Year 2023
Property Description
Discover this pristine, never-occupied 3 bedroom, 3 (full) bathroom condo townhouse located in the vibrant heart of Milton. Designed for modern living, this home boasts over 1300 square feet of luxury and perfectly combines contemporary style with everyday comfort. The intelligently crafted open-concept layout connects the living, dining, and kitchen areas effortlessly, creating a welcoming and luminous atmosphere with natural light streaming through the large, thoughtfully placed windows. Enjoy the luxury of two beautifully upgraded bathrooms, complete with chic glass-enclosed showers, and a kitchen outfitted with top-of-the-line stainless-steel appliances for a polished, sophisticated feel. Ideally situated, this home is just moments from Milton District Hospital and the Milton Sports Centre. With the convenience of Food Basics Plaza close by and schools within walking distance, this property offers a perfect lifestyle for families and professionals alike. Over $50K spent in upgrades! This is your chance to own a stunning, modern townhouse in an unbeatable location!
Location
State ON
County Halton
Community Coates
Area Halton
Region Coates
City Region Coates
Rooms
Family Room Yes
Basement None
Kitchen 1
Interior
Interior Features None
Cooling Central Air
Fireplace No
Heat Source Gas
Exterior
Parking Features Underground
Total Parking Spaces 1
Building
Story 1
Locker Owned
Others
Pets Allowed Restricted
Listed by NEWGEN REALTY EXPERTS

"My job is to find and attract mastery-based agents to the office, protect the culture, and make sure everyone is happy! "


