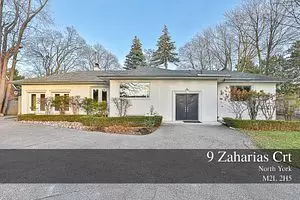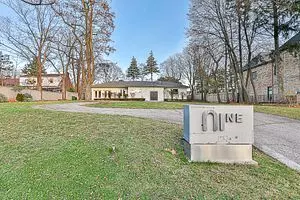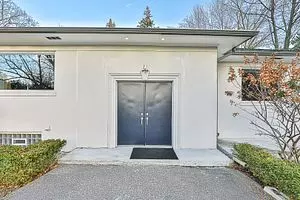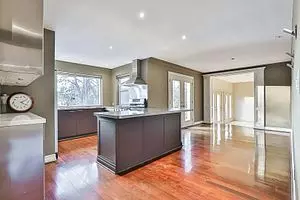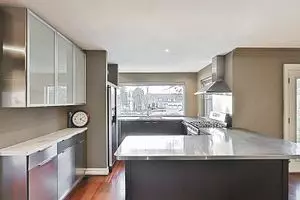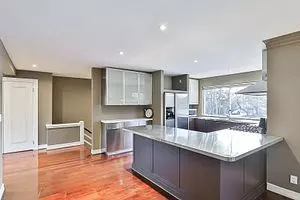REQUEST A TOUR If you would like to see this home without being there in person, select the "Virtual Tour" option and your agent will contact you to discuss available opportunities.
In-PersonVirtual Tour
$ 4,980
Est. payment | /mo
1 Bed
2 Baths
$ 4,980
Est. payment | /mo
1 Bed
2 Baths
Key Details
Property Type Single Family Home
Sub Type Detached
Listing Status Active
Purchase Type For Lease
MLS Listing ID C11824296
Style Bungalow
Bedrooms 1
Property Description
100X190 Ft Huge Lot! Exquisite Ranch Style Bungalow In Sought After Bayview/York Mills Area.This Residence Of Grandeur Offers Dramatic Detail Including Gleaming Hardwood Flooring, Modern Open Concept Stainless Steel Kitchen, Formal Dining Room With Fireplace, Sunken Great Room With Multiple Walk-Outs To Mature Gardens, Intimate Master Bedroom With Tandem Dressing Room & Spa-Like Ensuite, And Serene Study Area With Tranquil Garden Views.Lower Level Presents Generous Family Room, Two Spacious Bedrooms, And Slate Bathroom With Oversized Walk-Through Shower. Prime School District-Owen Ps/St Andrews Jhs/York Mills Ci
Location
Province ON
County Toronto
Community St. Andrew-Windfields
Area Toronto
Region St. Andrew-Windfields
City Region St. Andrew-Windfields
Rooms
Family Room Yes
Basement Finished
Kitchen 1
Separate Den/Office 2
Interior
Interior Features None
Heating Yes
Cooling Central Air
Fireplace Yes
Heat Source Gas
Exterior
Parking Features Circular Drive
Garage Spaces 12.0
Pool None
Roof Type Asphalt Shingle
Lot Depth 190.0
Total Parking Spaces 12
Building
Foundation Concrete
Listed by U DREAM HOME REALTY
"My job is to find and attract mastery-based agents to the office, protect the culture, and make sure everyone is happy! "

