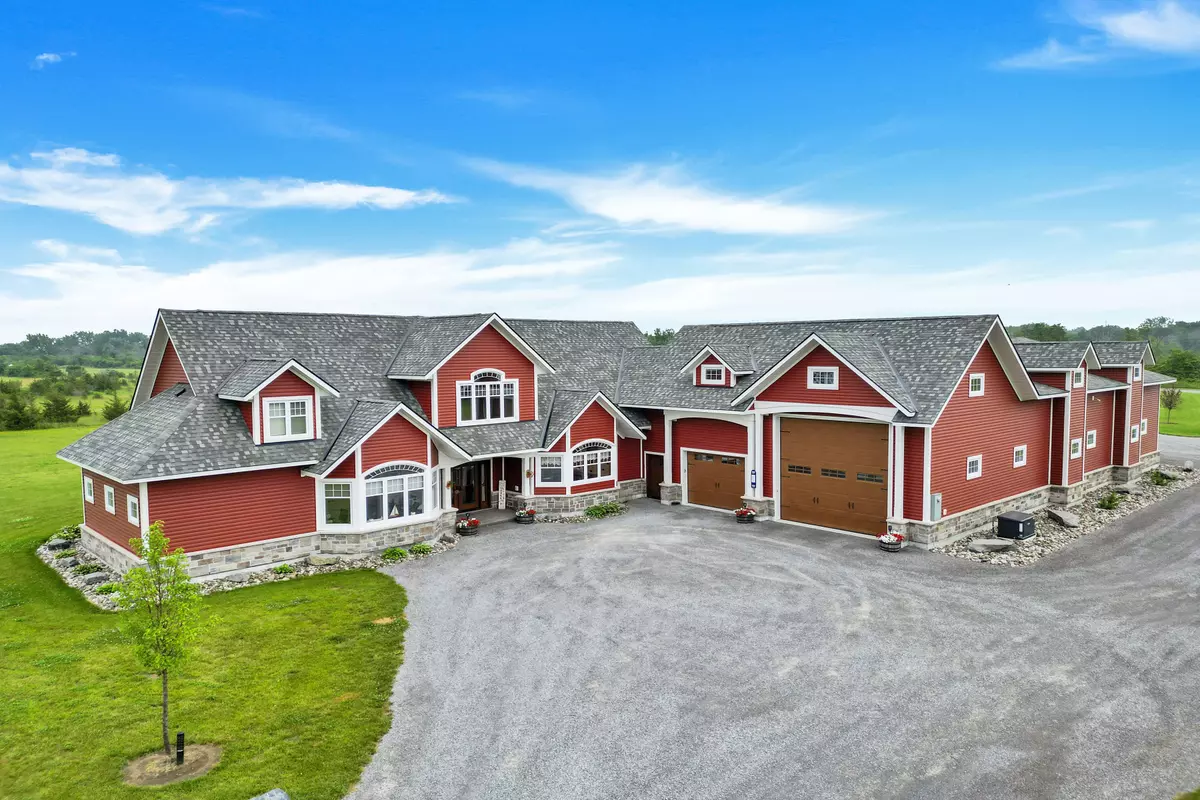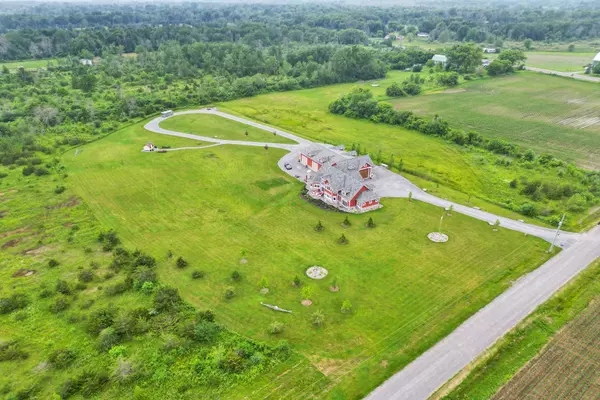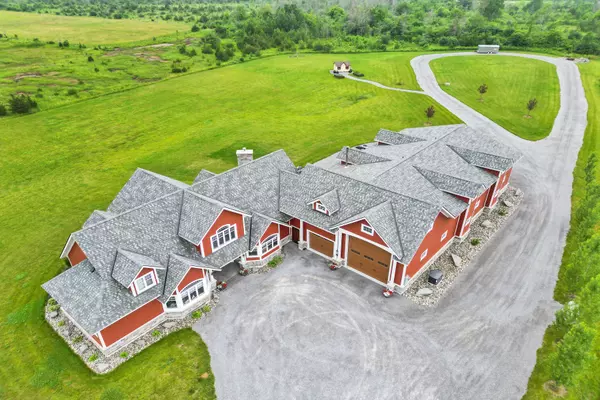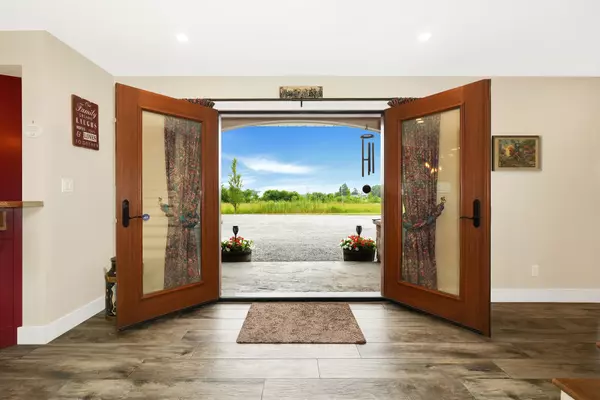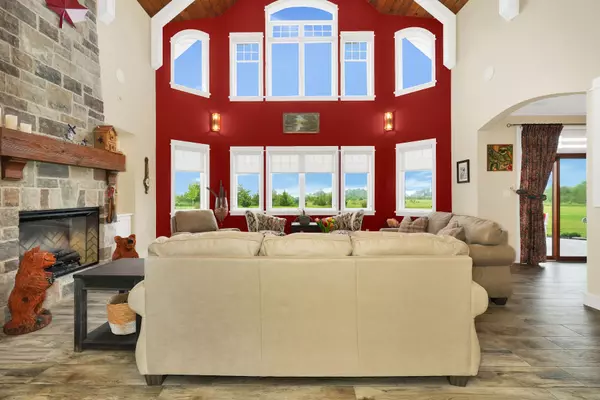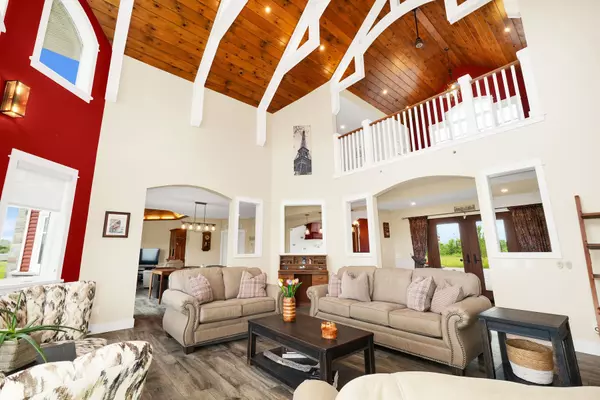
4 Beds
4 Baths
5 Acres Lot
4 Beds
4 Baths
5 Acres Lot
Key Details
Property Type Single Family Home
Sub Type Detached
Listing Status Active
Purchase Type For Sale
Approx. Sqft 3500-5000
MLS Listing ID X11822321
Style 2-Storey
Bedrooms 4
Annual Tax Amount $11,908
Tax Year 2024
Lot Size 5.000 Acres
Property Description
Location
State ON
County Hastings
Area Hastings
Rooms
Family Room Yes
Basement None
Kitchen 1
Interior
Interior Features Primary Bedroom - Main Floor, Central Vacuum
Cooling Central Air
Fireplace Yes
Heat Source Other
Exterior
Exterior Feature Landscaped, Patio, Privacy
Parking Features Private
Garage Spaces 20.0
Pool None
Roof Type Shingles
Topography Flat
Total Parking Spaces 36
Building
Lot Description Irregular Lot
Unit Features School Bus Route,Campground
Foundation Poured Concrete
New Construction false

"My job is to find and attract mastery-based agents to the office, protect the culture, and make sure everyone is happy! "


