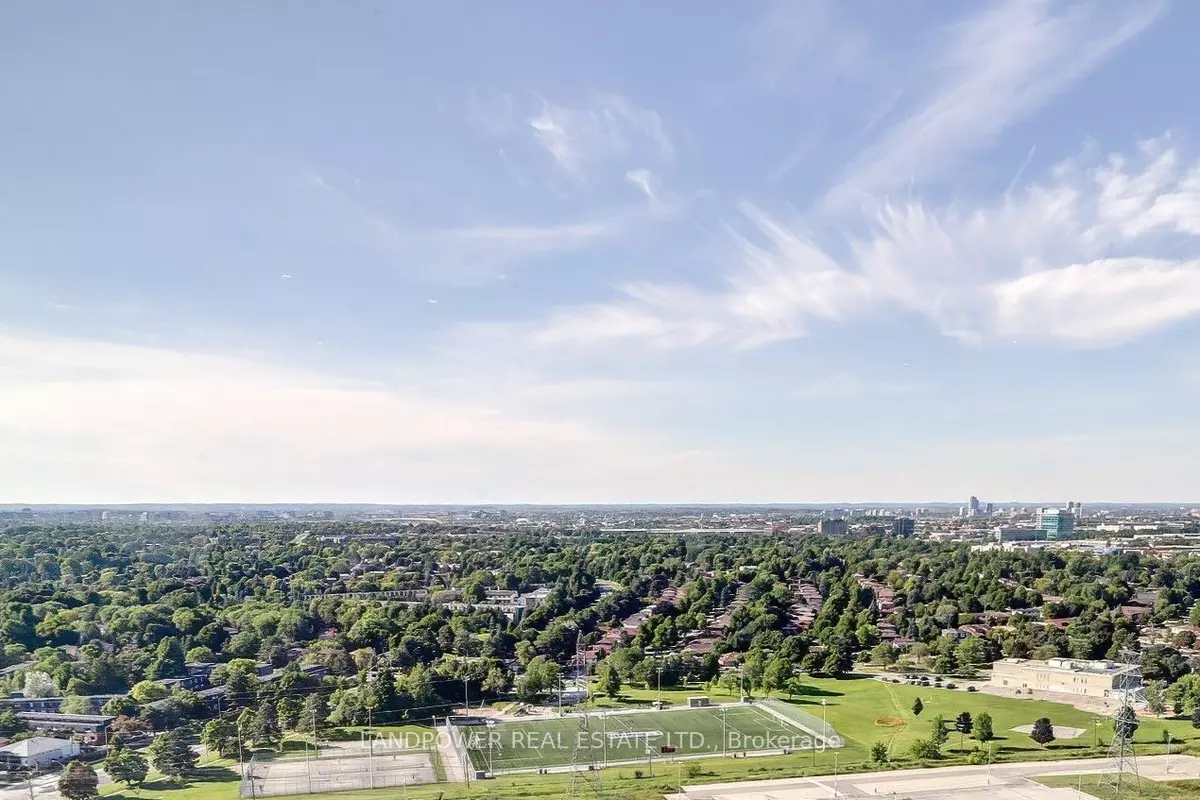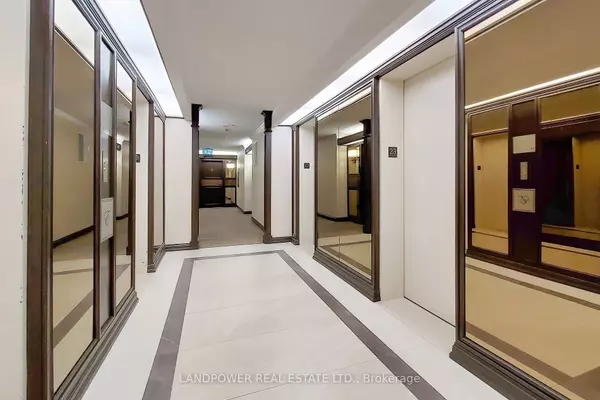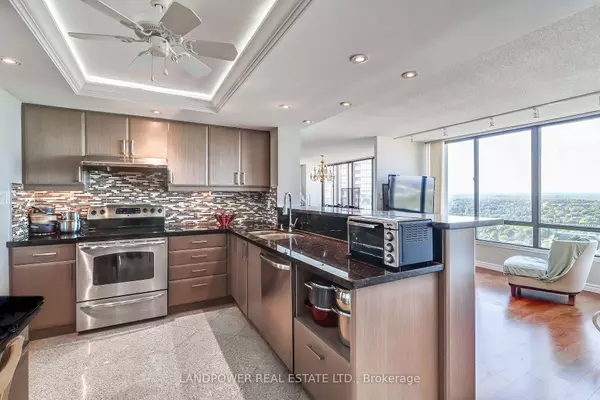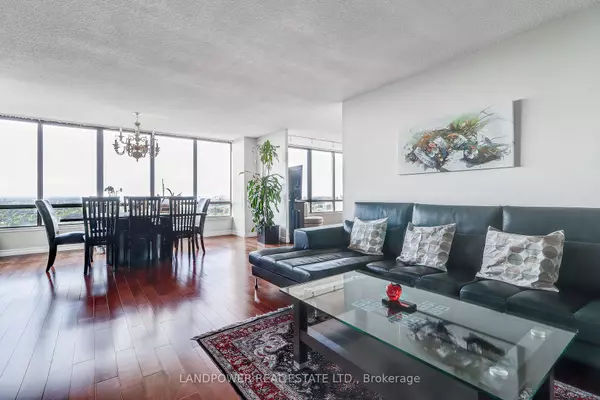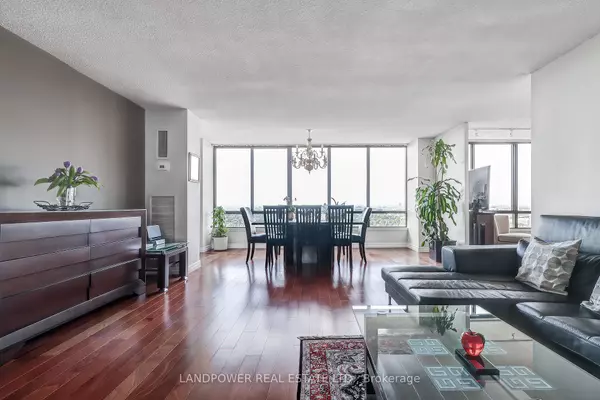
2 Beds
2 Baths
2 Beds
2 Baths
Key Details
Property Type Condo
Sub Type Condo Apartment
Listing Status Active
Purchase Type For Sale
Approx. Sqft 1600-1799
MLS Listing ID C11821862
Style Apartment
Bedrooms 2
HOA Fees $1,411
Annual Tax Amount $3,032
Tax Year 2024
Property Description
Location
State ON
County Toronto
Community Hillcrest Village
Area Toronto
Region Hillcrest Village
City Region Hillcrest Village
Rooms
Family Room Yes
Basement None
Kitchen 1
Interior
Interior Features Storage
Heating Yes
Cooling Central Air
Fireplace No
Heat Source Gas
Exterior
Parking Features Underground
Garage Spaces 2.0
View Clear, Panoramic, Trees/Woods, Park/Greenbelt
Total Parking Spaces 2
Building
Story 22
Unit Features Clear View,Hospital,Library,Public Transit,Wooded/Treed,Park
Locker Ensuite+Exclusive
Others
Pets Allowed No

"My job is to find and attract mastery-based agents to the office, protect the culture, and make sure everyone is happy! "


