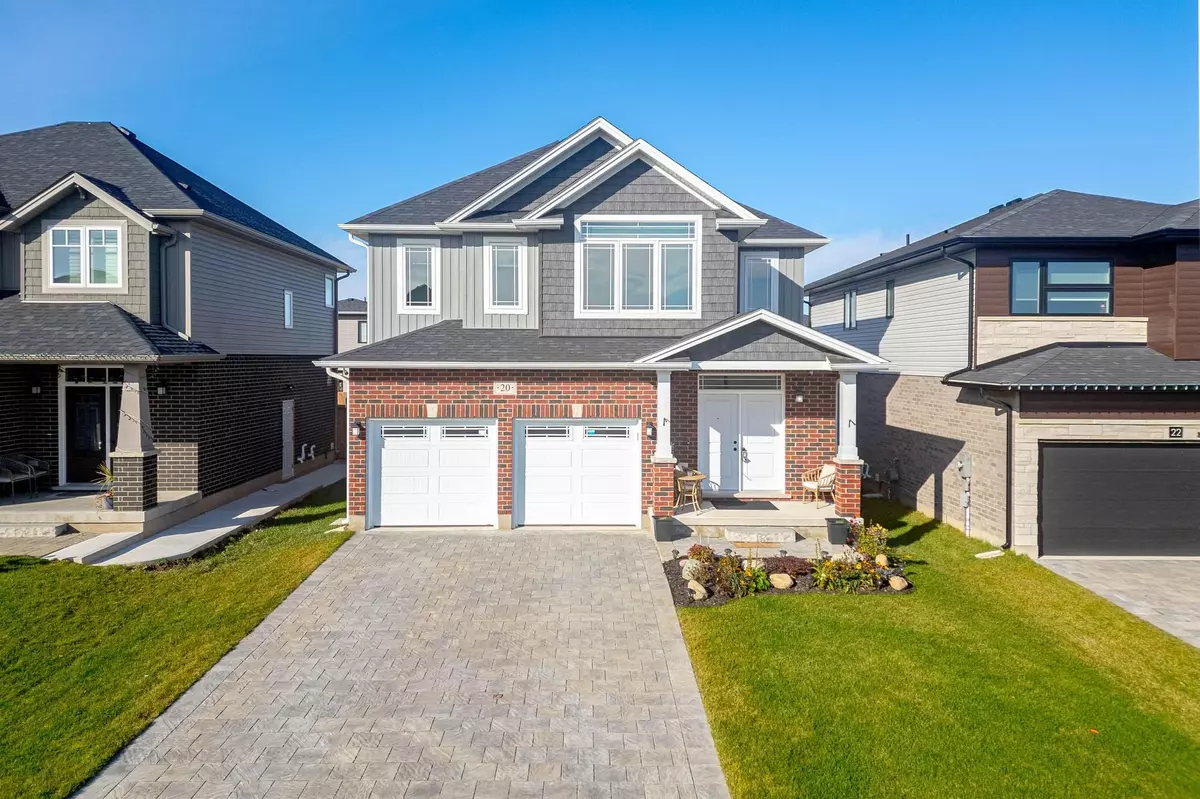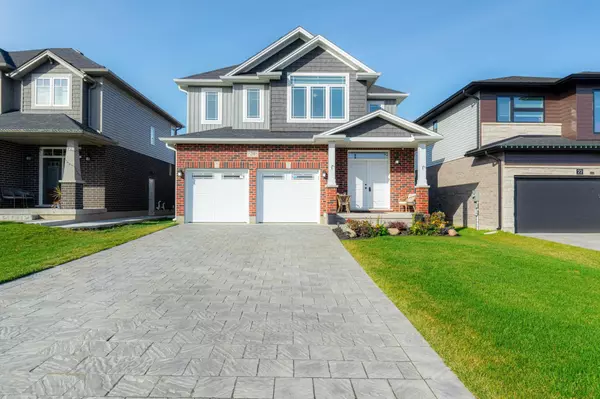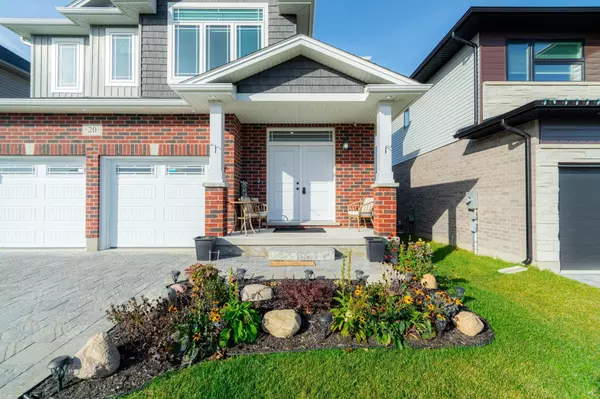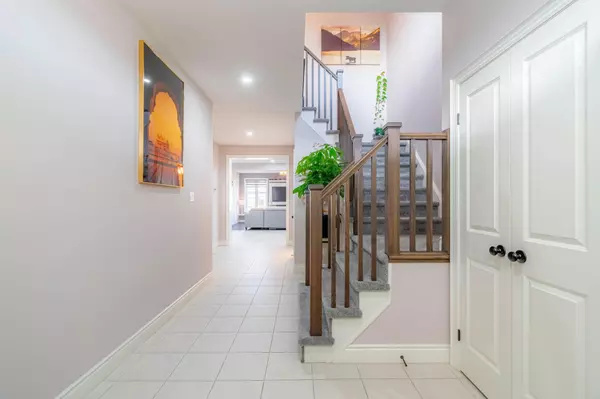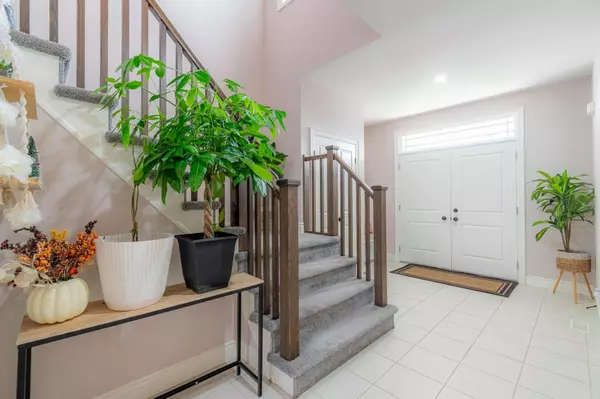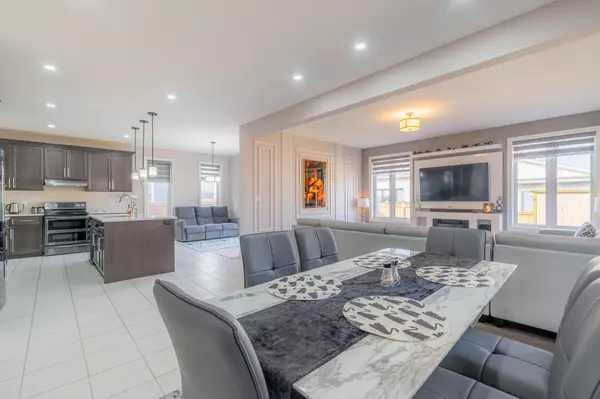
4 Beds
3 Baths
4 Beds
3 Baths
Key Details
Property Type Single Family Home
Sub Type Detached
Listing Status Active
Purchase Type For Sale
MLS Listing ID X11439772
Style 2-Storey
Bedrooms 4
Annual Tax Amount $5,269
Tax Year 2023
Property Description
Location
State ON
County Oxford
Community Ingersoll - South
Area Oxford
Region Ingersoll - South
City Region Ingersoll - South
Rooms
Family Room Yes
Basement Unfinished, Walk-Up
Kitchen 1
Interior
Interior Features None, Sump Pump, Ventilation System, Water Meter, Water Softener
Cooling Central Air
Fireplaces Type Electric
Fireplace Yes
Heat Source Gas
Exterior
Exterior Feature Deck, Lighting
Parking Features Private Double
Garage Spaces 4.0
Pool None
Roof Type Asphalt Shingle
Total Parking Spaces 6
Building
Unit Features Park,School Bus Route
Foundation Poured Concrete

"My job is to find and attract mastery-based agents to the office, protect the culture, and make sure everyone is happy! "


