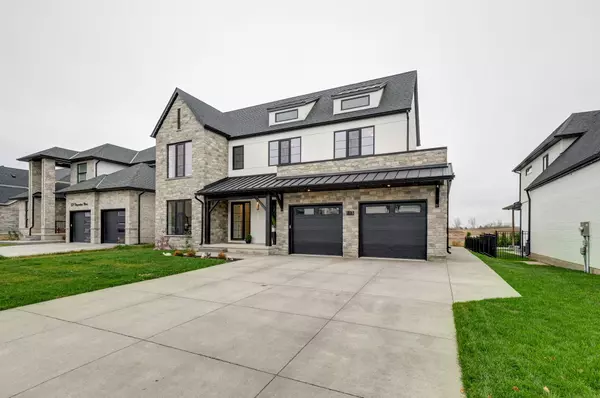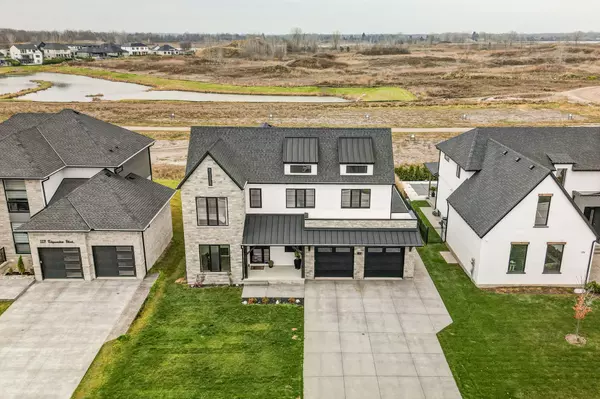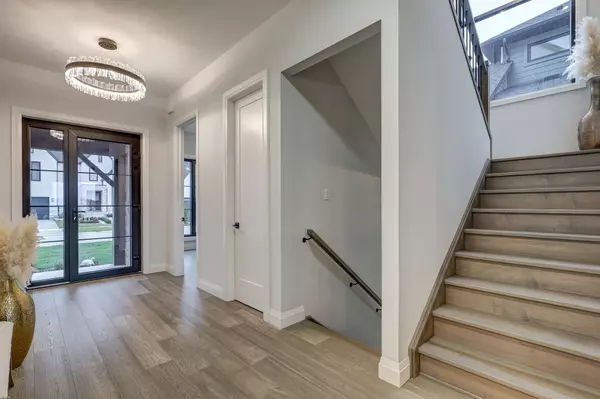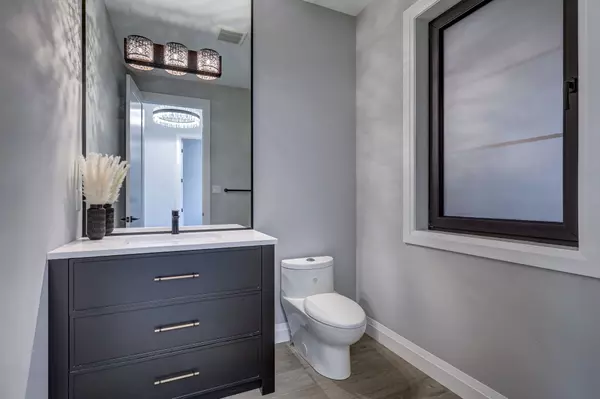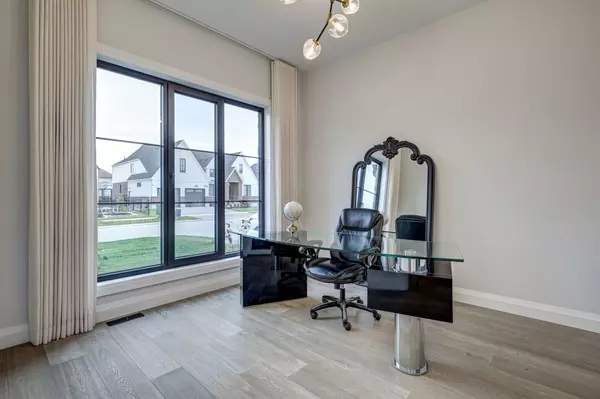
5 Beds
5 Baths
5 Beds
5 Baths
Key Details
Property Type Single Family Home
Sub Type Detached
Listing Status Active
Purchase Type For Sale
Approx. Sqft 3500-5000
MLS Listing ID X11193226
Style 2-Storey
Bedrooms 5
Annual Tax Amount $7,506
Tax Year 2024
Property Description
Location
State ON
County Middlesex
Community Komoka
Area Middlesex
Region Komoka
City Region Komoka
Rooms
Family Room Yes
Basement Finished, Separate Entrance
Kitchen 2
Separate Den/Office 2
Interior
Interior Features Auto Garage Door Remote, Bar Fridge, Central Vacuum, Countertop Range, In-Law Suite, Sump Pump
Cooling Central Air
Fireplaces Type Electric
Fireplace Yes
Heat Source Gas
Exterior
Exterior Feature Deck
Parking Features Private Double
Garage Spaces 4.0
Pool None
Waterfront Description None
Roof Type Asphalt Shingle
Total Parking Spaces 7
Building
Unit Features Rec./Commun.Centre,School Bus Route
Foundation Poured Concrete
Others
Security Features Security System

"My job is to find and attract mastery-based agents to the office, protect the culture, and make sure everyone is happy! "



