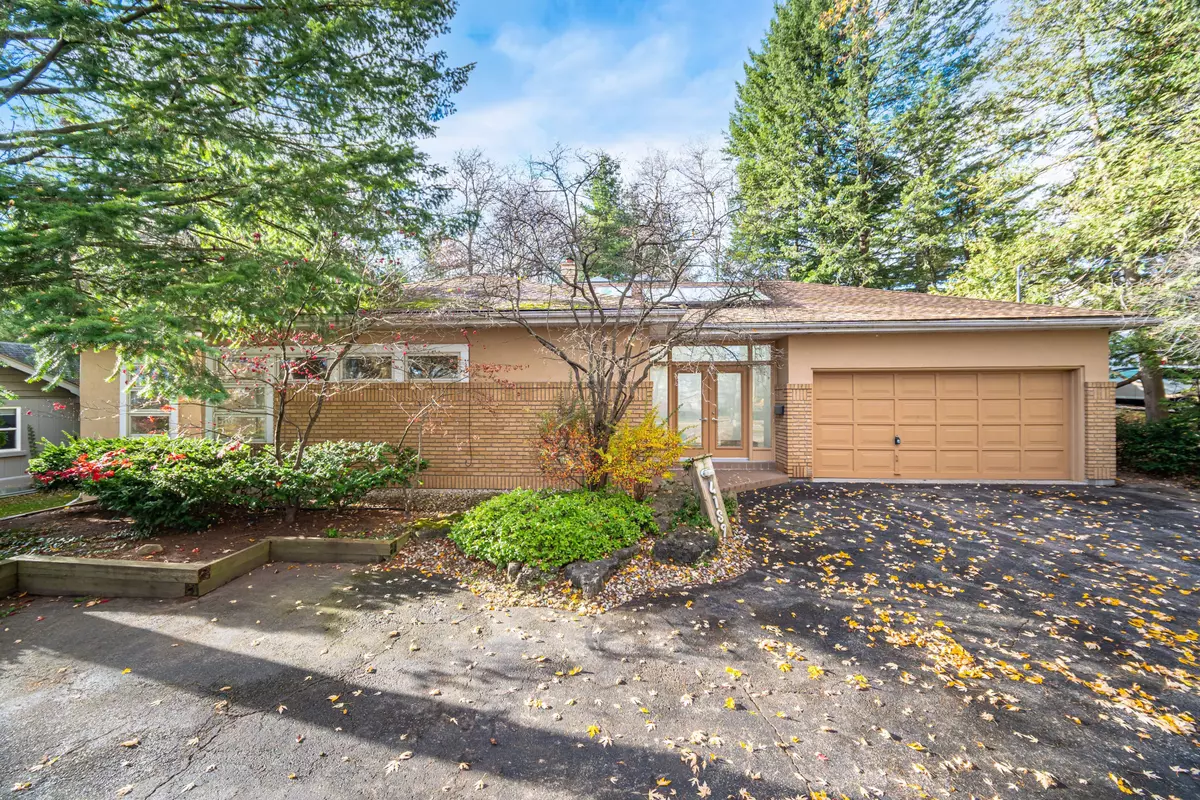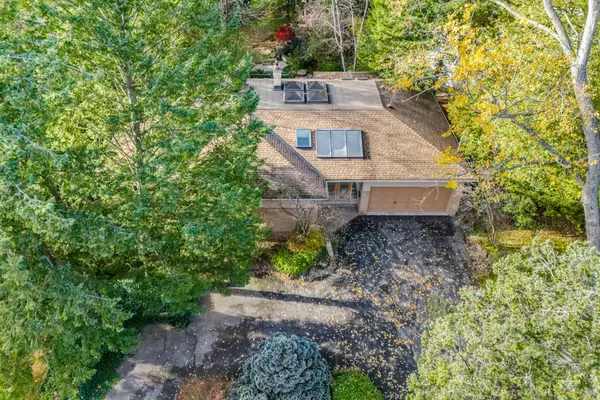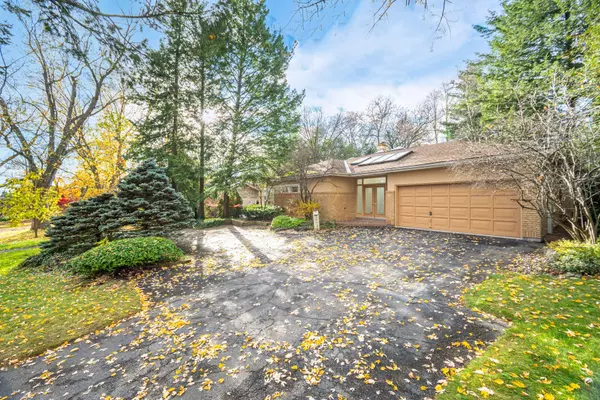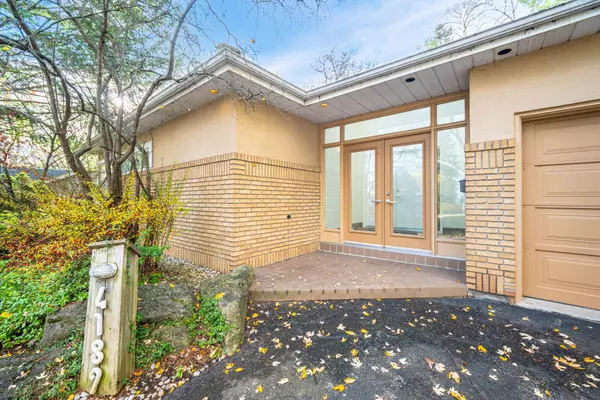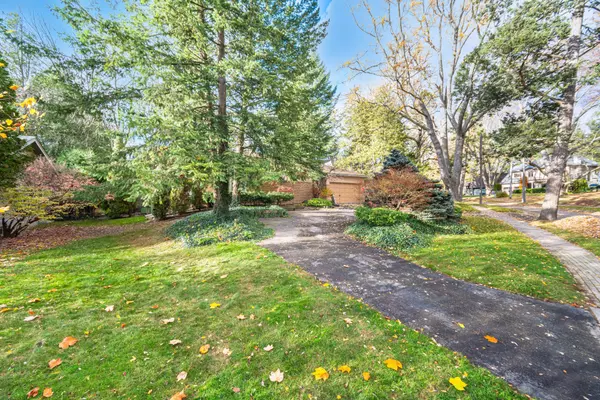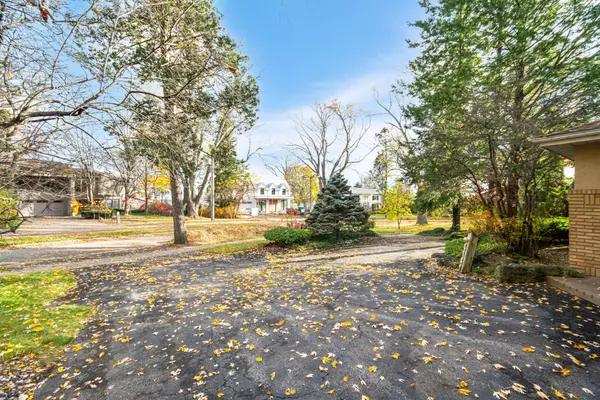
3 Beds
3 Baths
3 Beds
3 Baths
Key Details
Property Type Single Family Home
Sub Type Detached
Listing Status Active
Purchase Type For Sale
Approx. Sqft 2000-2500
MLS Listing ID W10929407
Style Bungalow
Bedrooms 3
Annual Tax Amount $9,398
Tax Year 2023
Property Description
Location
State ON
County Halton
Community Shoreacres
Area Halton
Region Shoreacres
City Region Shoreacres
Rooms
Family Room Yes
Basement Finished, Full
Kitchen 1
Separate Den/Office 1
Interior
Interior Features Primary Bedroom - Main Floor
Cooling Central Air
Fireplace No
Heat Source Gas
Exterior
Parking Features Circular Drive
Garage Spaces 6.0
Pool None
Roof Type Asphalt Shingle
Total Parking Spaces 8
Building
Unit Features Arts Centre,Hospital,Level,Park,School
Foundation Concrete Block

"My job is to find and attract mastery-based agents to the office, protect the culture, and make sure everyone is happy! "


