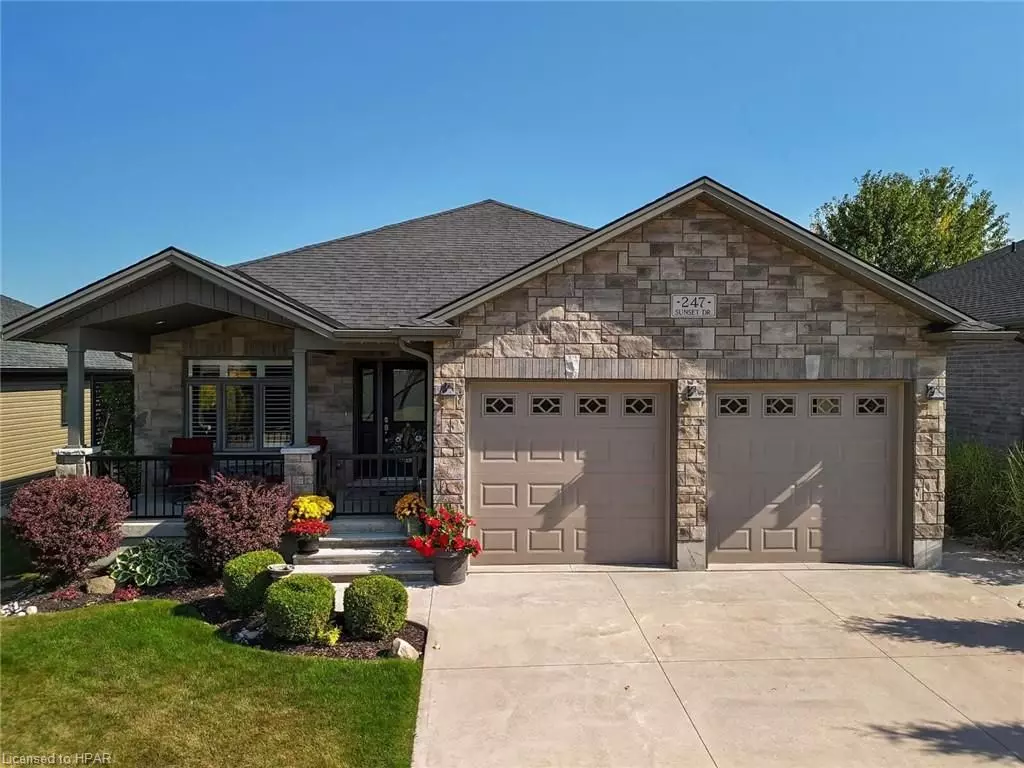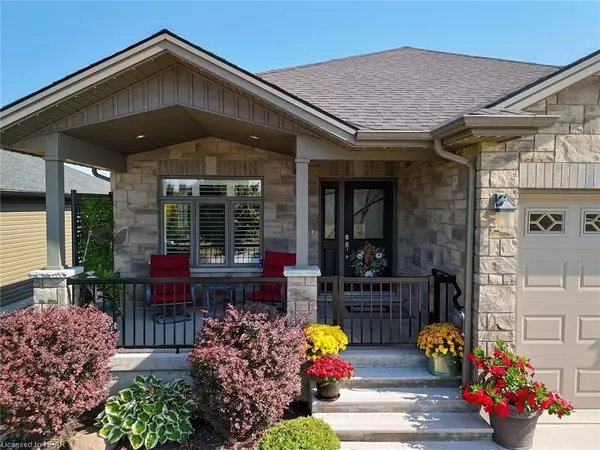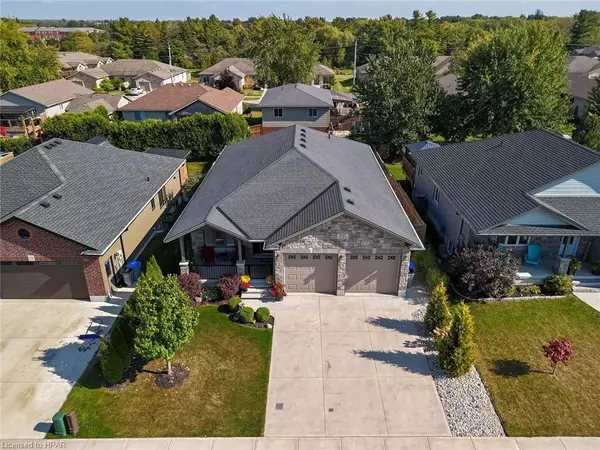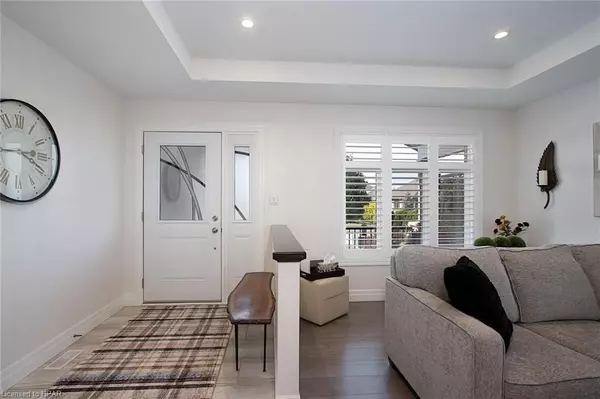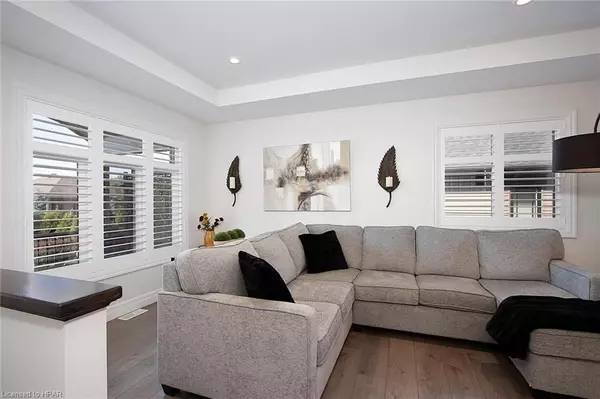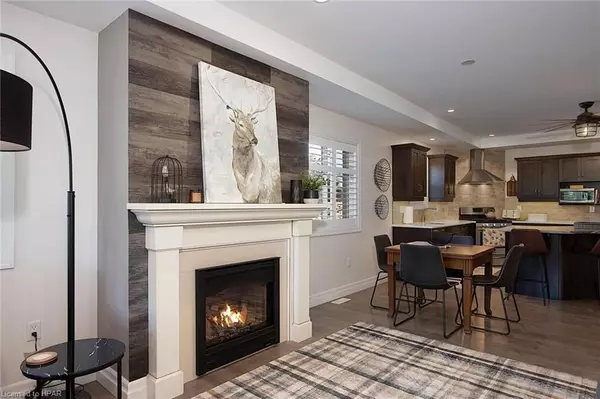
4 Beds
3 Baths
2,594 SqFt
4 Beds
3 Baths
2,594 SqFt
Key Details
Property Type Single Family Home
Sub Type Detached
Listing Status Active
Purchase Type For Sale
Square Footage 2,594 sqft
Price per Sqft $331
MLS Listing ID X10780665
Style Bungalow
Bedrooms 4
Annual Tax Amount $3,977
Tax Year 2024
Property Description
As you walk up to the home, you will see a lovely front patio, perfect for your morning coffee. In the back, off the kitchen, there is a covered back deck offering the perfect spot for gatherings, overlooking a beautifully maintained yard with a full fence for added privacy. You can enjoy the great outdoors with nearby walking trails, a golf course. This property is not just a home; it's a lifestyle.
Additional features include 2 gas fireplaces, 2 car garage, concrete driveway and fenced back yard. Additionally the basement is set up for private living or suite.
Don't miss your opportunity to own this charming bungalow in Mitchell! Schedule your showing today!
Location
State ON
County Perth
Community 65 - Town Of Mitchell
Area Perth
Zoning R1
Region 65 - Town of Mitchell
City Region 65 - Town of Mitchell
Rooms
Family Room Yes
Basement Finished, Full
Kitchen 1
Separate Den/Office 1
Interior
Interior Features Other, Water Heater, Sump Pump, Air Exchanger, Water Softener
Cooling Central Air
Fireplaces Number 2
Inclusions Built-in Microwave, Carbon Monoxide Detector, Dishwasher, Dryer, Gas Stove, Garage Door Opener, RangeHood, Refrigerator, Smoke Detector, Washer
Exterior
Exterior Feature Deck, Lighting, Porch, Privacy
Parking Features Private Double, Other
Garage Spaces 4.0
Pool None
Roof Type Asphalt Shingle
Total Parking Spaces 4
Building
Foundation Poured Concrete
New Construction false
Others
Senior Community Yes
Security Features Carbon Monoxide Detectors,Smoke Detector

"My job is to find and attract mastery-based agents to the office, protect the culture, and make sure everyone is happy! "


