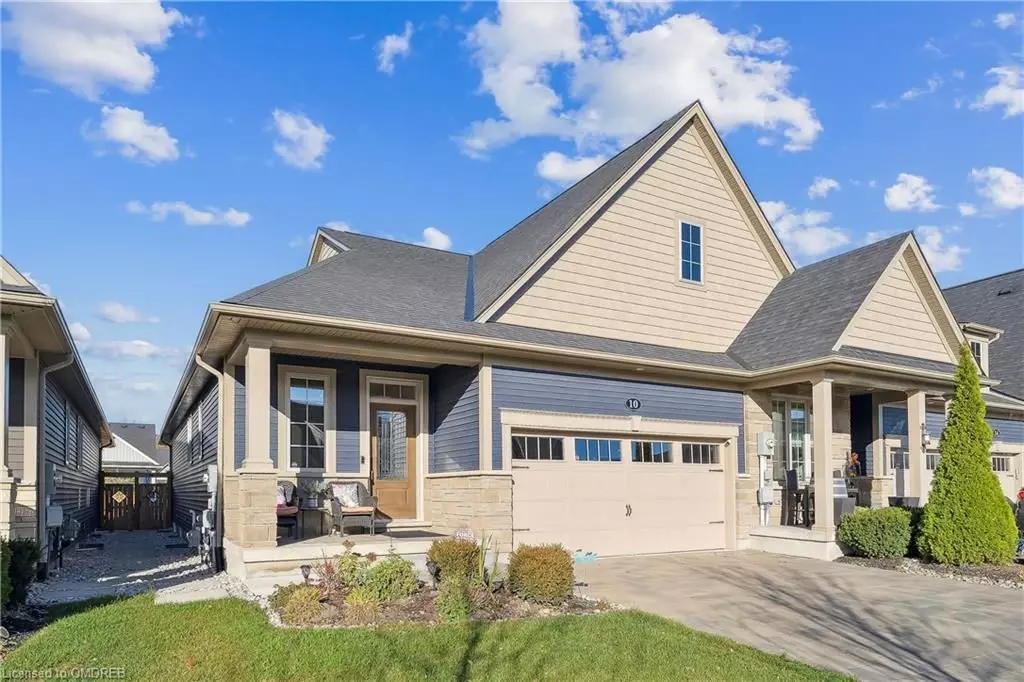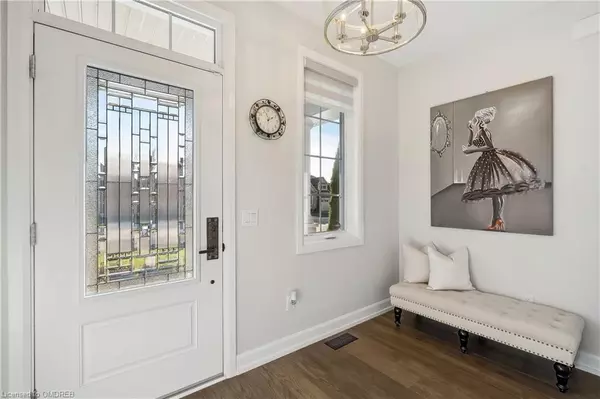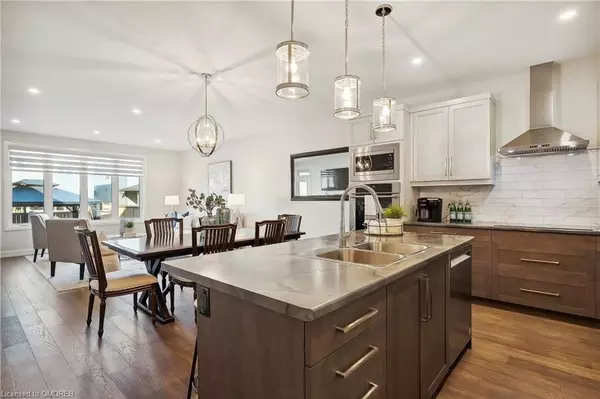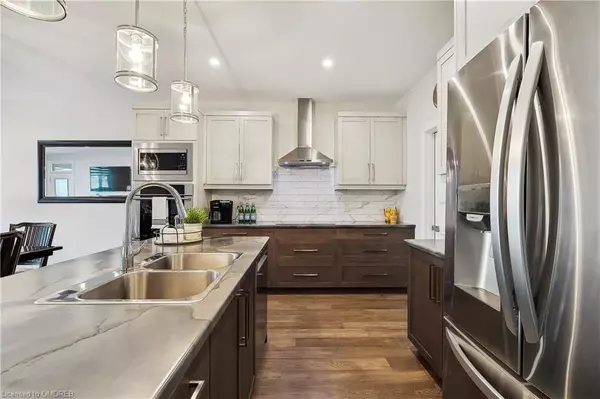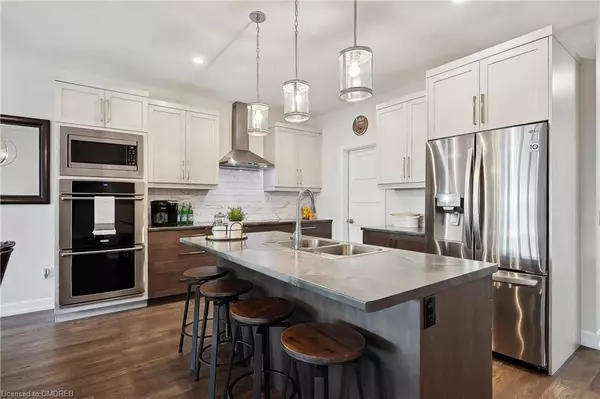
2 Beds
3 Baths
2,928 SqFt
2 Beds
3 Baths
2,928 SqFt
Key Details
Property Type Townhouse
Sub Type Att/Row/Townhouse
Listing Status Active
Purchase Type For Sale
Square Footage 2,928 sqft
Price per Sqft $300
MLS Listing ID X10443417
Style Bungalow
Bedrooms 2
Annual Tax Amount $5,324
Tax Year 2024
Property Description
This home offers open-concept living with 9' ceilings and premium Laurentian Gevaldo engineered hardwood flooring, creating a sophisticated and spacious ambiance. The upgraded kitchen includes built-in double ovens, a cooktop, an abundance of large drawers and a discreet walk-in pantry. Low-voltage LED pot lights are featured throughout the home, and the main floor primary suite provides a private retreat with dual sinks and a walk-in glass shower. A secondary bedroom on this level offers flexibility as a guest room or home office. The bright living area with large windows opens directly to the backyard with a private covered deck and a beautiful, low-maintenance aggregate patio.
An ERV/HRV (Heat Recovery Ventilator) system for optimal indoor air quality, and an EV charger for your electric vehicle, are only a few of the impressive features that make this property stand apart from others in the area. For a complete list of upgrades, please feel free to reach out.
Located near parks, schools, and all the amenities Niagara has to offer. Don’t miss the opportunity to make it yours!
Location
State ON
County Niagara
Community 562 - Hurricane/Merrittville
Area Niagara
Region 562 - Hurricane/Merrittville
City Region 562 - Hurricane/Merrittville
Rooms
Basement Finished, Full
Kitchen 1
Separate Den/Office 2
Interior
Interior Features Countertop Range, On Demand Water Heater, Sump Pump
Cooling Central Air
Fireplace Yes
Heat Source Gas
Exterior
Parking Features Private Double, Other
Garage Spaces 4.0
Pool None
Roof Type Asphalt Shingle
Total Parking Spaces 6
Building
Unit Features Golf
Foundation Poured Concrete
New Construction true

"My job is to find and attract mastery-based agents to the office, protect the culture, and make sure everyone is happy! "


