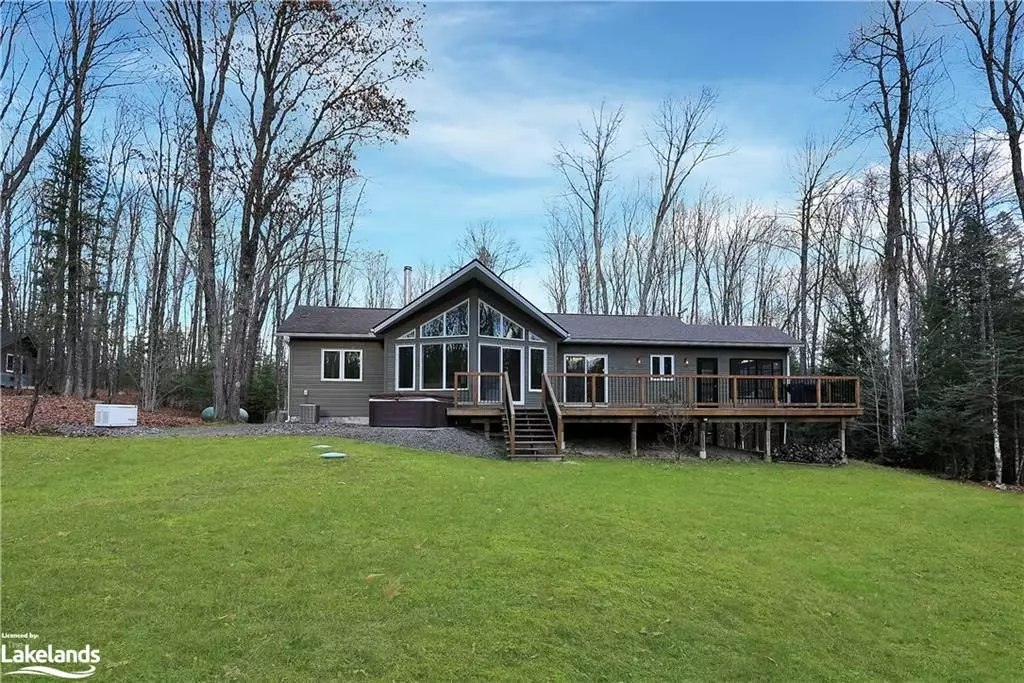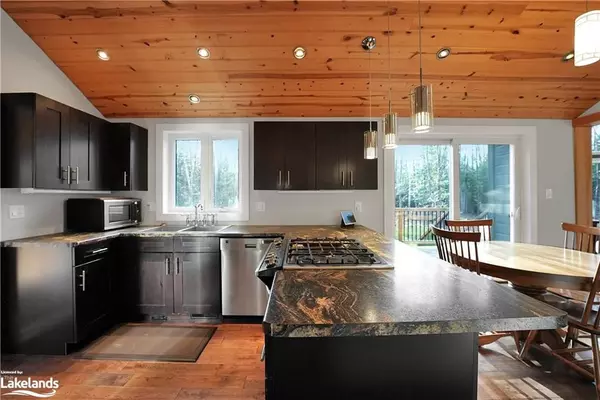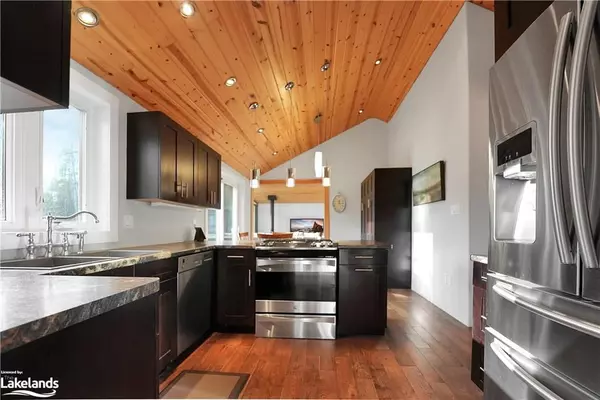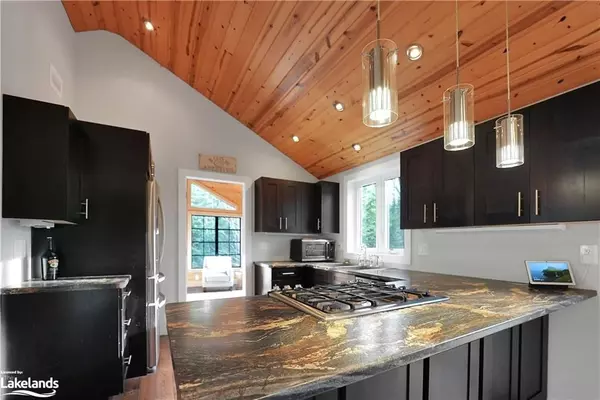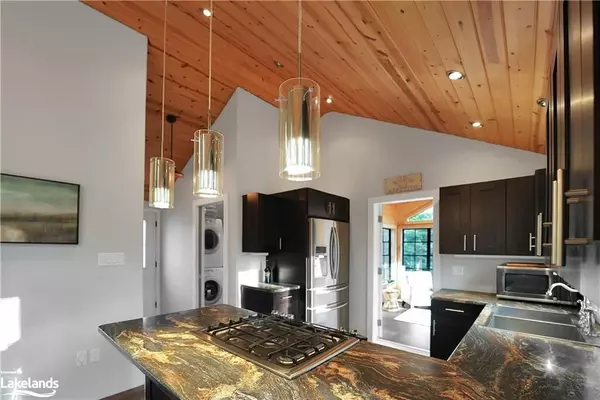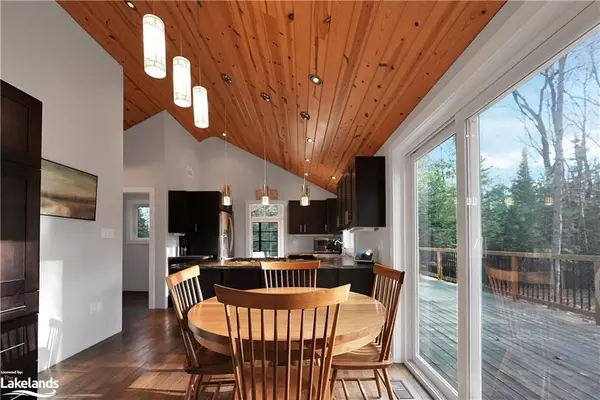
3 Beds
2 Baths
1,235 SqFt
3 Beds
2 Baths
1,235 SqFt
Key Details
Property Type Single Family Home
Sub Type Detached
Listing Status Pending
Purchase Type For Sale
Square Footage 1,235 sqft
Price per Sqft $619
MLS Listing ID X10434174
Style Bungalow
Bedrooms 3
Annual Tax Amount $1,960
Tax Year 2024
Lot Size 10.000 Acres
Property Description
Some people vacation in paradise, my sellers call this their Haliburton Utopia! Custom built in 2013 with ease of living in mind, this property exudes comfort and convenience at every turn. Just bring the groceries as everything is included…all furnishings, large & small appliances, kitchen utensils, linens, tools even a canoe! As you step inside, the warmth & ambiance surround you, it’s easy to envision laughter & love here. The easy-flow main floor plan boasts 3 bedrooms, 2 baths with heated floors (and toilets) main floor laundry. This 1200+ Sq ft home is well-designed. With an open concept interior boasting wood floors, cathedral ceilings, floor-to-ceiling windows that flood the space with natural light and a kitchen with abundant storage. The screened room is perfect for game nights, reading a book or simply quietly relishing the wildlife visitors. The spacious deck is ideal for hosting gatherings, family BBQ’s and relaxing in the hot tub as Henry, the Owl, keeps watch over this tranquil oasis. The expansive 15-acre property invites exploration with personal walking paths, ATV trails, log bridge, and abundant wildlife encounters—deer grazing peacefully while turkeys strut nearby; moose sightings are not uncommon against this picturesque backdrop. The detached garage comes complete with all the tools you need for maintenance, ATV storage AND is a great ‘Tim’ the tool-time space. A Generac Generator provides peace of mind, drilled well, septic, propane furnace and Air conditioning complete the package. Superbly located on a municipal year-round road, and close proximity to Haliburton Village along with several public beaches including Drag Lake & Spruce Lake. There's nothing like finding a site that captivates your imagination and brings a smile to your face.
Location
State ON
County Haliburton
Area Haliburton
Zoning RU
Rooms
Basement Unfinished, Crawl Space
Kitchen 1
Interior
Interior Features Water Heater Owned, Air Exchanger, Central Vacuum
Cooling Central Air
Inclusions Dishwasher, Dryer, Garage Door Opener, Hot Tub, Hot Tub Equipment, Microwave, Other, RangeHood, Refrigerator, Stove, Washer, Hot Water Tank Owned, Window Coverings
Exterior
Exterior Feature Deck, Hot Tub, Lighting, Privacy, Year Round Living, Private Entrance
Parking Features Private
Garage Spaces 10.0
Pool None
View Panoramic, Forest, Trees/Woods
Roof Type Shingles
Total Parking Spaces 10
Building
Lot Description Irregular Lot
Foundation Poured Concrete
New Construction false
Others
Senior Community Yes
Security Features Security System

"My job is to find and attract mastery-based agents to the office, protect the culture, and make sure everyone is happy! "


