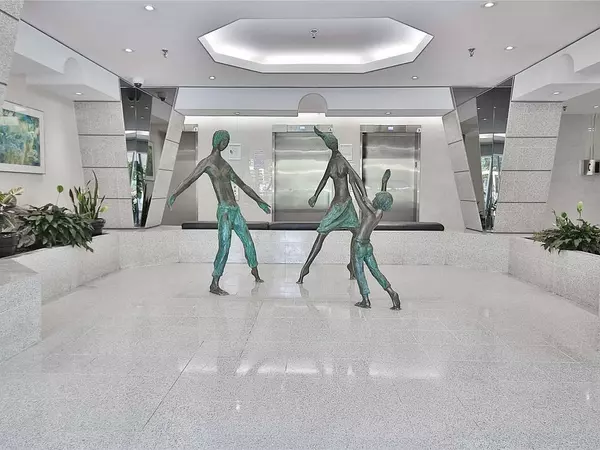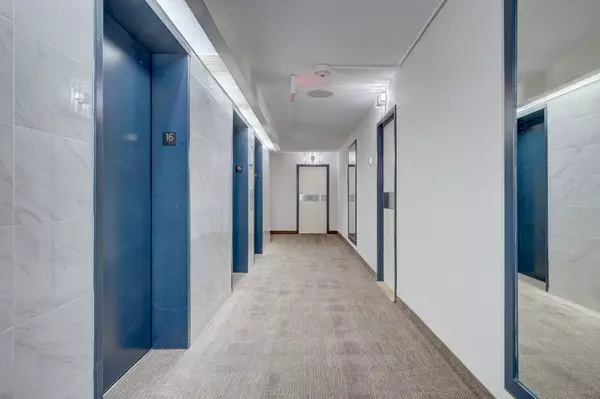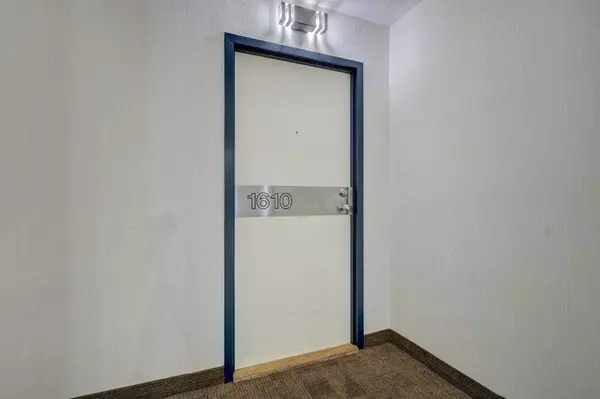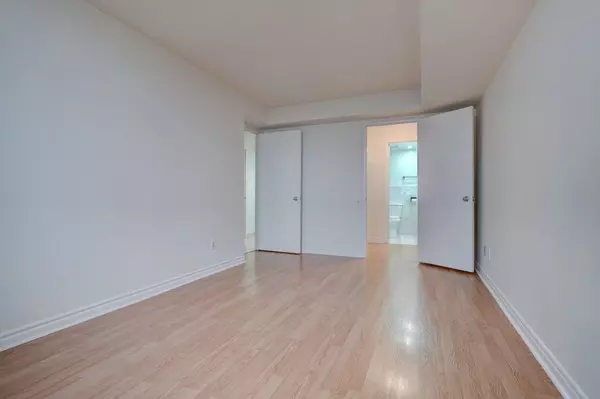REQUEST A TOUR If you would like to see this home without being there in person, select the "Virtual Tour" option and your agent will contact you to discuss available opportunities.
In-PersonVirtual Tour

$ 619,000
Est. payment | /mo
2 Beds
2 Baths
$ 619,000
Est. payment | /mo
2 Beds
2 Baths
Key Details
Property Type Condo
Sub Type Condo Apartment
Listing Status Active
Purchase Type For Sale
Approx. Sqft 1000-1199
MLS Listing ID E10433059
Style Apartment
Bedrooms 2
HOA Fees $683
Annual Tax Amount $1,752
Tax Year 2024
Property Description
Welcome to this gorgeous functional layout Suite. Freshly Painted, upgraded and ready to move in. Welcome to Rainbow Village, where your dream home awaits! This 2 bedroom + den suite has undergone a stunning transformation, offering a perfect blend of style and comfort. Prepare to be impressed by the sleek modern kitchen and bathrooms. The open concept layout is filled with natural light, while 9-foot ceilings, ensuite laundry, and spa-like bathrooms, including an ensuite in the primary bedroom, ensure your utmost comfort. The Solarium, features large windows, ideal for a home office and the breathtaking city skyline views add to the allure. With its unbeatable location near Kennedy Subway/TTC Station, Go Train Station, Don Montgomery Community Centre, and the future Crosstown LRT, Kennedy subway extension to Mccowan, medical offices, grocery stores, library, public and middle schools, catholice school, 15 mins to 401/404 convenience is at your doorstep. Enjoy the perks of the Low Maintenance fees which include; All utilities(water, A/C, heateing & Elecricity), Recreational facilities Include Gym, Indoor Swimming Pool, Sauna, Squash court, Billiards room, outdoor basketball court, children playground, onsite daycare center, 24 hour gatehouse security, intercom system, underground parking (P1 Level), Locker room, bicycle room, indoor laudry and additional commercial laundry at P1 level, party halls (large and small), Visitor parking in P1 level.
Location
State ON
County Toronto
Community Eglinton East
Area Toronto
Region Eglinton East
City Region Eglinton East
Rooms
Family Room No
Basement None
Kitchen 0
Separate Den/Office 1
Interior
Interior Features Carpet Free
Cooling Central Air
Fireplace No
Heat Source Gas
Exterior
Parking Features Underground
View Pool
Total Parking Spaces 1
Building
Story 15
Locker Exclusive
Others
Pets Allowed Restricted
Listed by CENTURY 21 LEADING EDGE REALTY INC.

"My job is to find and attract mastery-based agents to the office, protect the culture, and make sure everyone is happy! "







