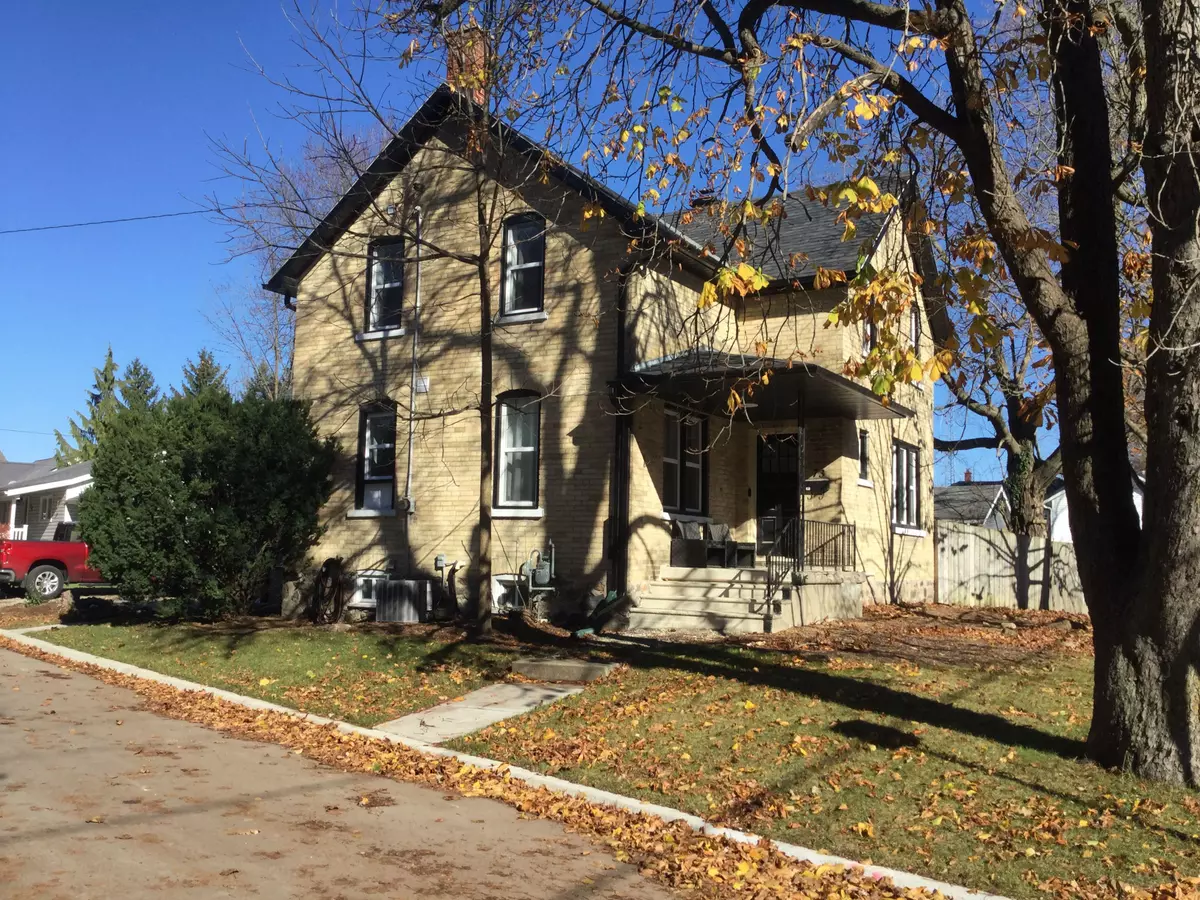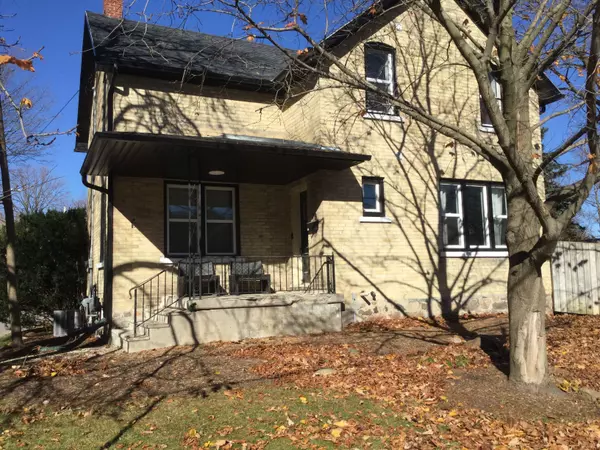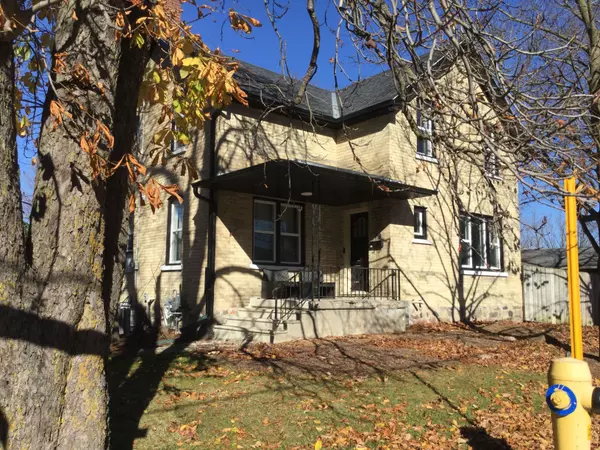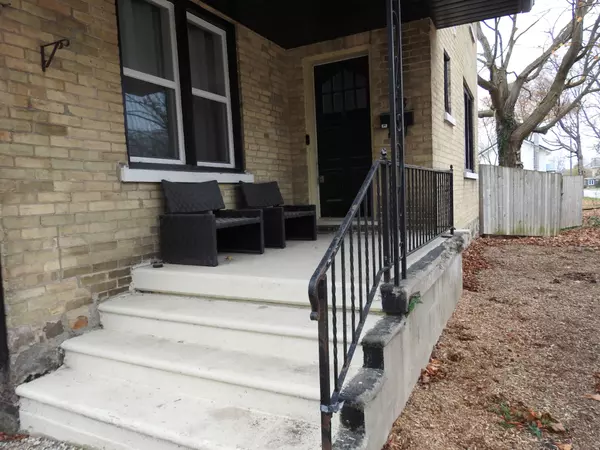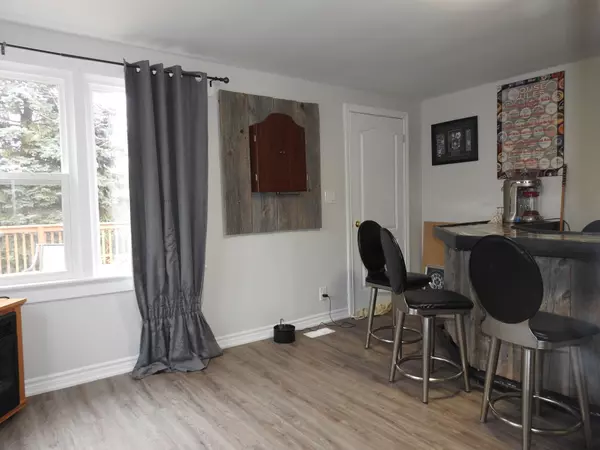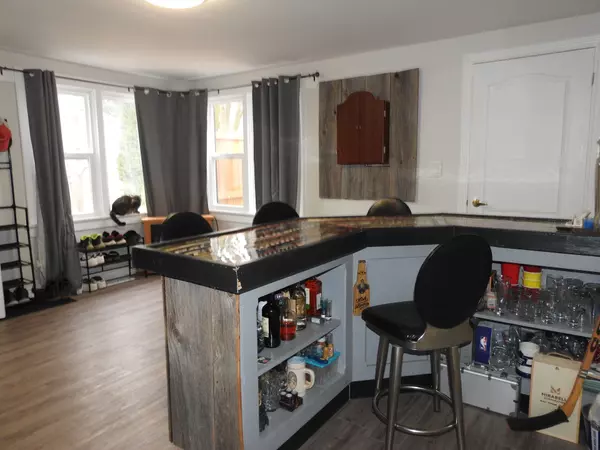
4 Beds
2 Baths
4 Beds
2 Baths
Key Details
Property Type Single Family Home
Sub Type Detached
Listing Status Active
Purchase Type For Sale
Approx. Sqft 1500-2000
MLS Listing ID X10429572
Style 2-Storey
Bedrooms 4
Annual Tax Amount $3,662
Tax Year 2024
Property Description
Location
State ON
County Oxford
Area Oxford
Rooms
Family Room No
Basement Unfinished
Kitchen 1
Interior
Interior Features Water Heater Owned, Carpet Free
Cooling Central Air
Fireplaces Type Other
Fireplace No
Heat Source Gas
Exterior
Exterior Feature Landscaped, Year Round Living, Deck
Parking Features Private
Garage Spaces 3.0
Pool None
Roof Type Asphalt Shingle
Topography Dry
Total Parking Spaces 3
Building
Unit Features Place Of Worship
Foundation Concrete, Stone

"My job is to find and attract mastery-based agents to the office, protect the culture, and make sure everyone is happy! "


