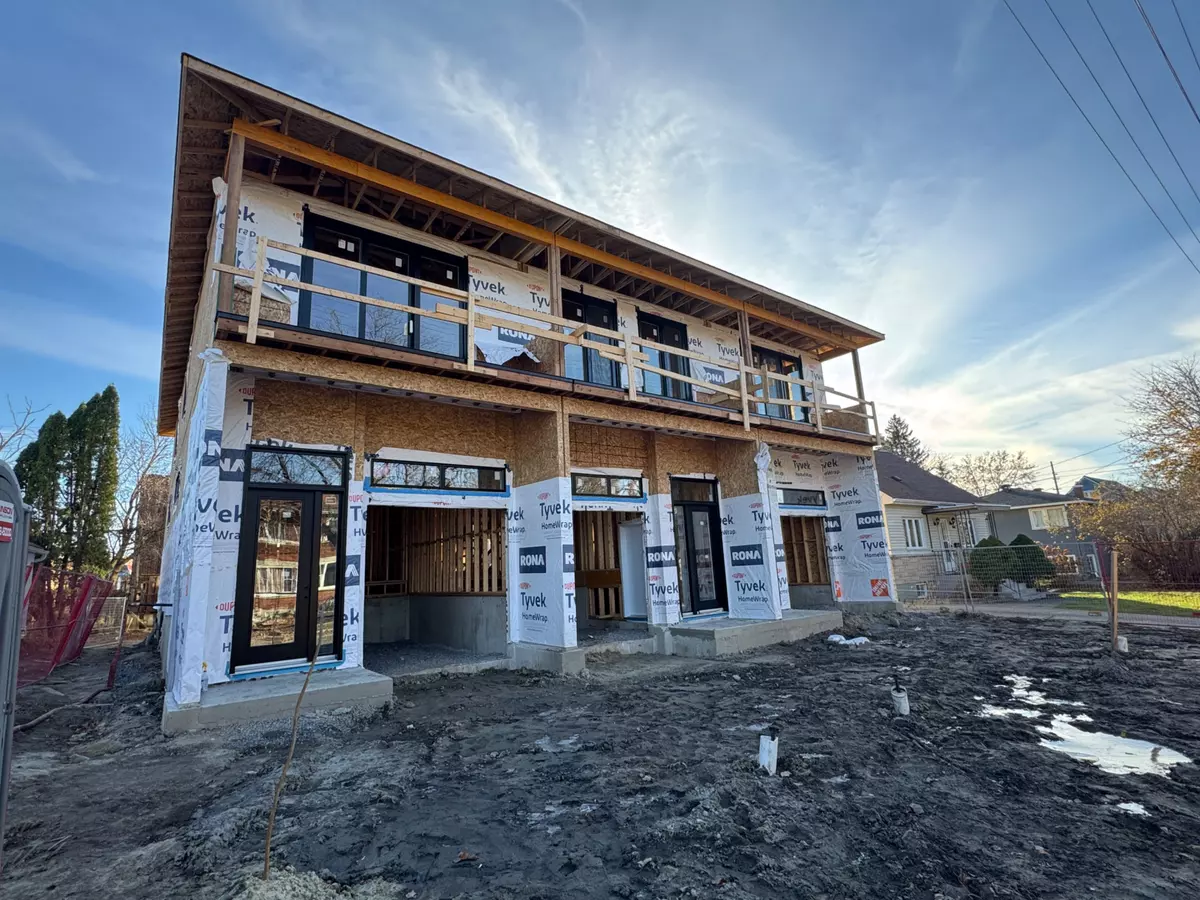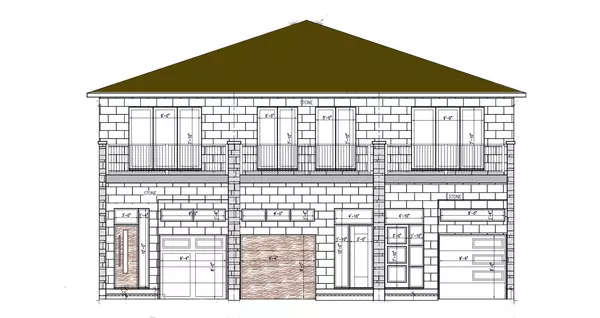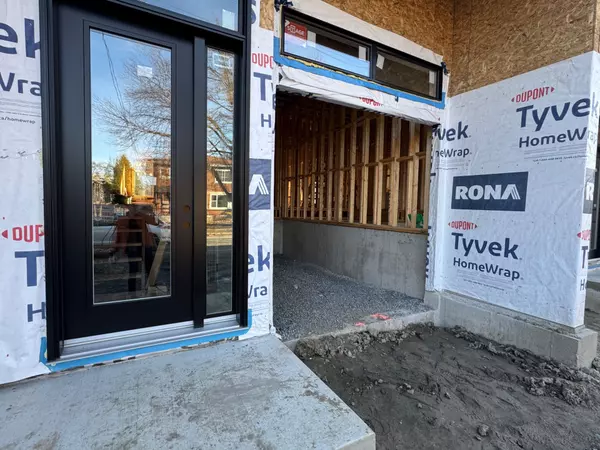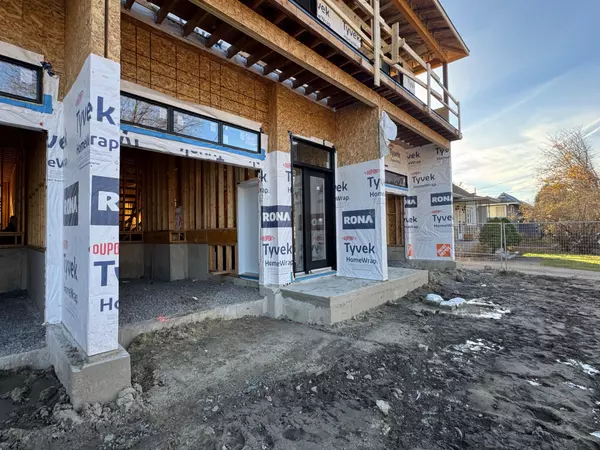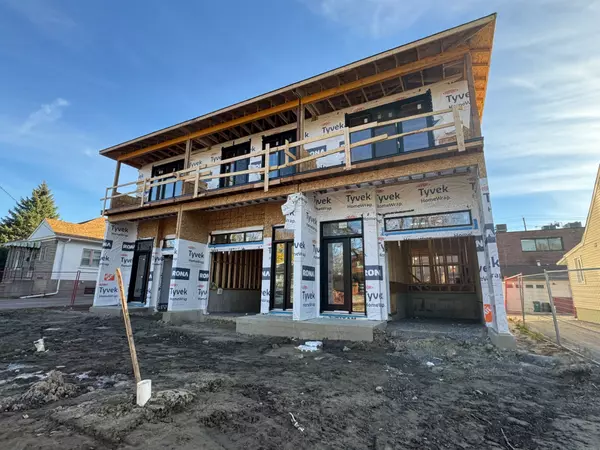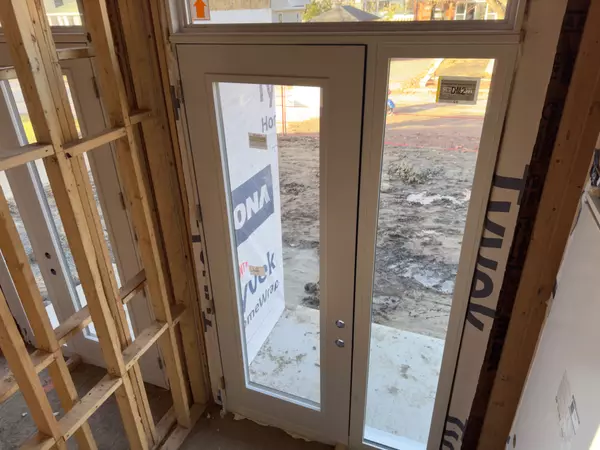3 Beds
12 Baths
3 Beds
12 Baths
Key Details
Property Type Single Family Home
Sub Type Detached
Listing Status Active
Purchase Type For Sale
MLS Listing ID X10429492
Style 2-Storey
Bedrooms 3
Tax Year 2024
Property Description
Location
Province ON
County Ottawa
Community 3503 - Castle Heights
Area Ottawa
Region 3503 - Castle Heights
City Region 3503 - Castle Heights
Rooms
Family Room No
Basement Full, None
Kitchen 1
Separate Den/Office 1
Interior
Interior Features Unknown
Cooling None
Fireplace No
Heat Source Other
Exterior
Parking Features Unknown
Garage Spaces 3.0
Pool None
Roof Type Unknown
Lot Depth 110.0
Total Parking Spaces 6
Building
Unit Features Public Transit
Foundation Concrete
Others
Security Features Unknown
"My job is to find and attract mastery-based agents to the office, protect the culture, and make sure everyone is happy! "


