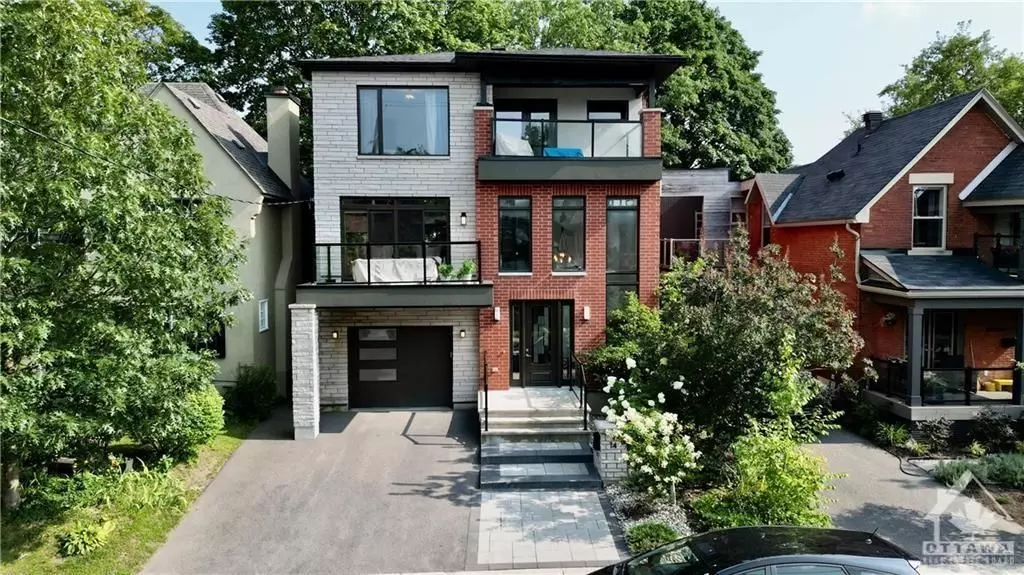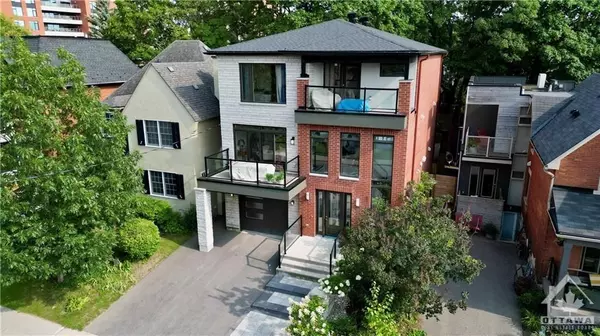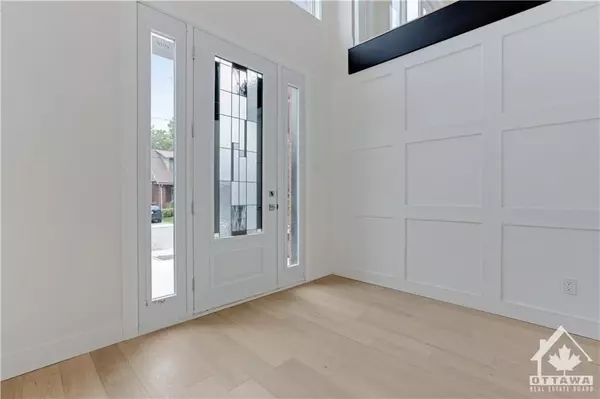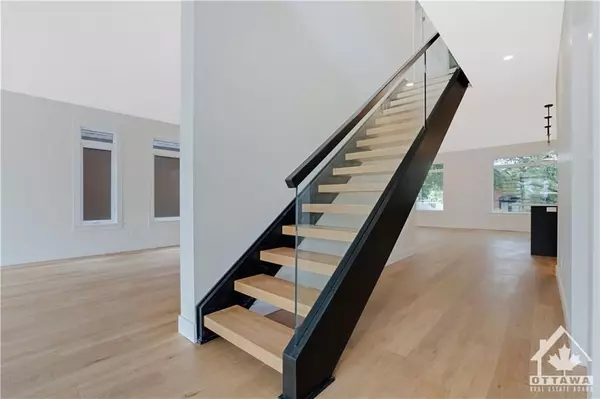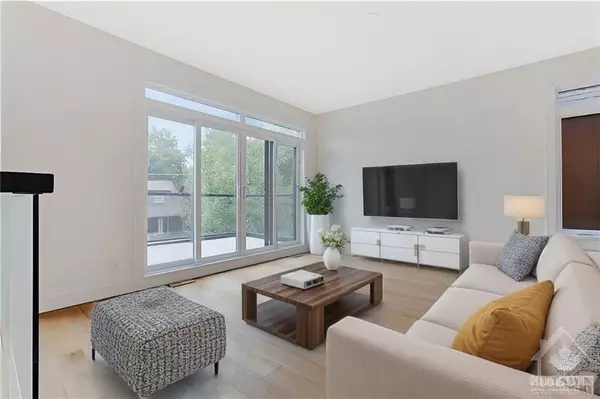REQUEST A TOUR If you would like to see this home without being there in person, select the "Virtual Tour" option and your agent will contact you to discuss available opportunities.
In-PersonVirtual Tour

$ 2,890,000
Est. payment | /mo
4 Beds
4 Baths
$ 2,890,000
Est. payment | /mo
4 Beds
4 Baths
Key Details
Property Type Single Family Home
Sub Type Detached
Listing Status Active
Purchase Type For Sale
MLS Listing ID X10427145
Style 3-Storey
Bedrooms 4
Annual Tax Amount $18,000
Tax Year 2023
Property Description
Flooring: Tile, Flooring: Hardwood, LOCATION 14 THORNTON, Stunning & spacious high-end const. Chic, stylish main-flr apt in The Glebe, one of Ottawa’s most sought-after NBHD. This rarely available 4 bedrm single home has many tasteful upgrades you’ll love. A gleaming new kitchen features quartz countertops and brand new, stainless steel appliances. A convenient second level laundry rm has a new front loading washer and dryer. 4 spacious bedrms are adjacent to a luxurious updated bathrm. Door lead to a large outdr deck on second and third levels, “This property boasts a fully finished basement with a L-suite 1 full bed, full bath, and kitchen providing additional living space or rental potential. Min from Rideau Canal. fine dining, shopping, fashion boutiques, art galleries and theatre district. With transport, schools, shops, & leisure facilities within easy reach, walk and bike to everything from restaurants in Little Italy and dt, Dow’s Lake, Carleton University, University of Ottawa, to Lansdowne Park.
Location
State ON
County Ottawa
Community 4401 - Glebe
Area Ottawa
Region 4401 - Glebe
City Region 4401 - Glebe
Rooms
Family Room Yes
Basement Full, Finished
Interior
Interior Features Unknown
Cooling Central Air
Fireplaces Type Natural Gas
Fireplace Yes
Heat Source Gas
Exterior
Parking Features Inside Entry
Pool None
Roof Type Unknown
Total Parking Spaces 2
Building
Unit Features Public Transit,Park,Park
Foundation Other
Others
Security Features Unknown
Listed by RE/MAX HALLMARK REALTY GROUP

"My job is to find and attract mastery-based agents to the office, protect the culture, and make sure everyone is happy! "


