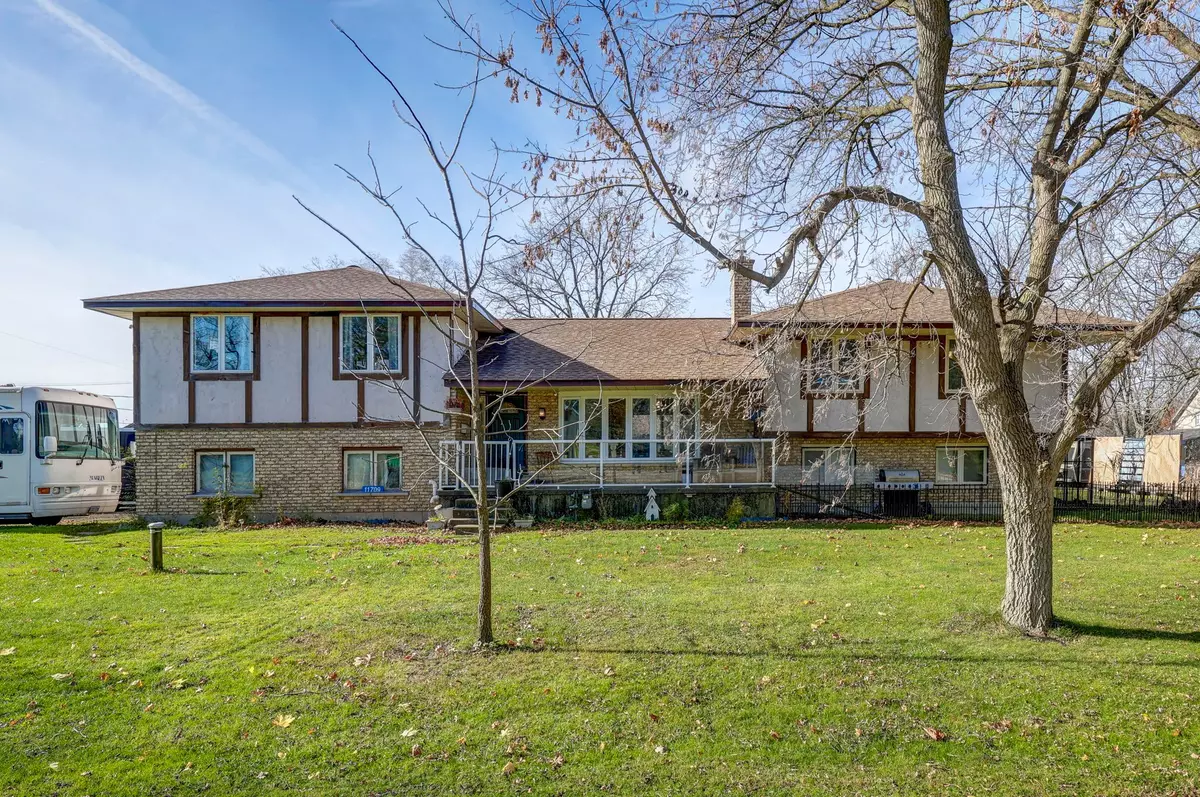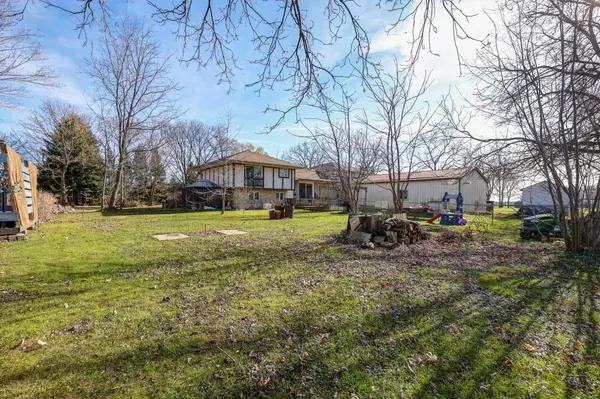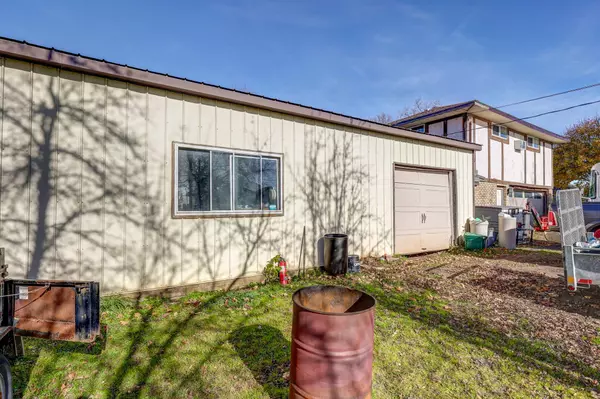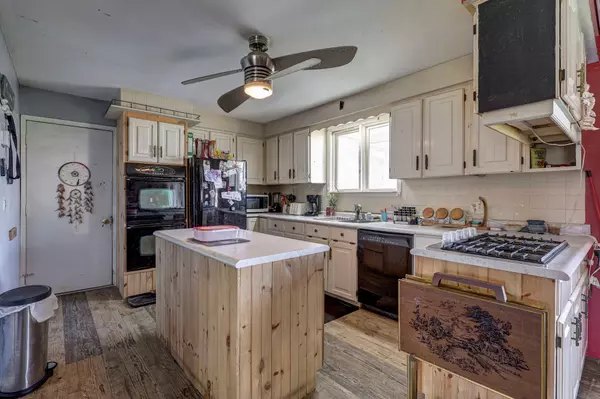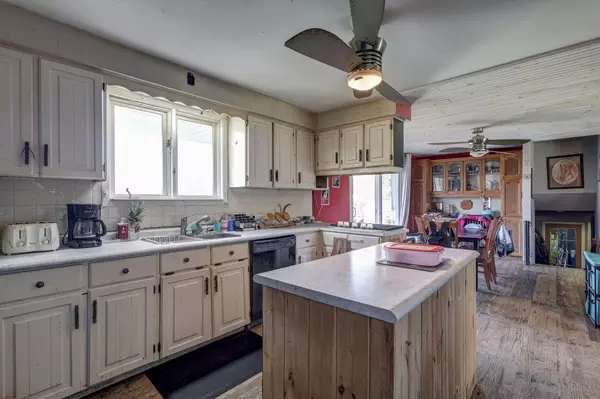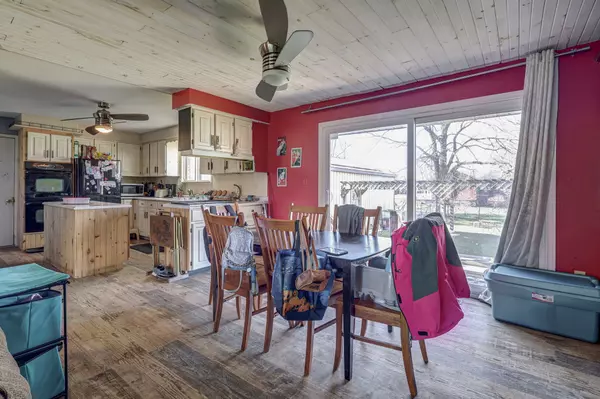REQUEST A TOUR If you would like to see this home without being there in person, select the "Virtual Tour" option and your agent will contact you to discuss available opportunities.
In-PersonVirtual Tour

$ 699,999
Est. payment | /mo
3 Beds
3 Baths
$ 699,999
Est. payment | /mo
3 Beds
3 Baths
Key Details
Property Type Single Family Home
Sub Type Detached
Listing Status Active Under Contract
Purchase Type For Sale
Approx. Sqft 1500-2000
MLS Listing ID X10426358
Style Sidesplit 3
Bedrooms 3
Annual Tax Amount $4,637
Tax Year 2024
Property Description
A diamond in the rough. This rural village property has a large single house with two semi private living areas, a large storage area in the former built under garage, and a huge detached garage that is heated and suitable for garage and shop. The property is a corner lot with easy access to the shop and the house. The house has a metal roof and many windows are updated. Both living spaces have built in appliances and their own laundry hook ups. The main house has a kitchen with an island and the table space has patio doors to the deck and back yard (deck is being rebuilt and will be done before closing). The upper level has three bedrooms and 2 bathrooms. The lower level has a family room, bedroom, and the 2nd lower level has the gas furnace, on demand gas water heater, and electrical breakers. The water heater is owned. The 2nd living space is the 3rd level above grade and is an open concept living/sleeping/ kitchen space and a bathroom. The shop is metal clad, has natural gas tube heating, an electrical service, and a hoist (support platform needs a repair). The back yard has one portion fenced for pets and children and the other half is open, has a fire pit, and horseshoe pits. There are many mature trees. The property has town sewers and a privately owned drilled well.
Location
State ON
County Elgin
Community Springfield
Area Elgin
Region Springfield
City Region Springfield
Rooms
Family Room No
Basement Full
Kitchen 2
Separate Den/Office 1
Interior
Interior Features None
Cooling Central Air
Fireplace Yes
Heat Source Gas
Exterior
Parking Features Private
Garage Spaces 3.0
Pool None
Roof Type Shingles
Total Parking Spaces 4
Building
Foundation Poured Concrete
Listed by RE/MAX CENTRE CITY REALTY INC.

"My job is to find and attract mastery-based agents to the office, protect the culture, and make sure everyone is happy! "


