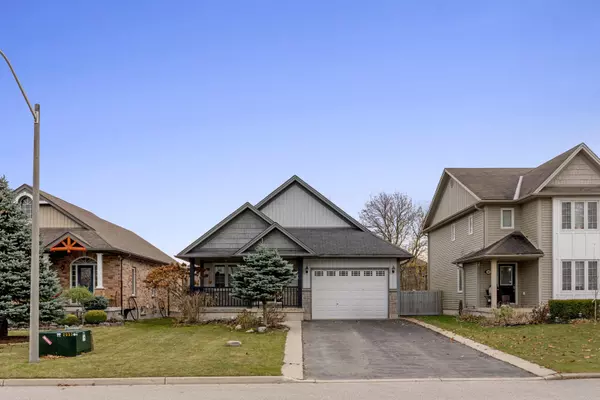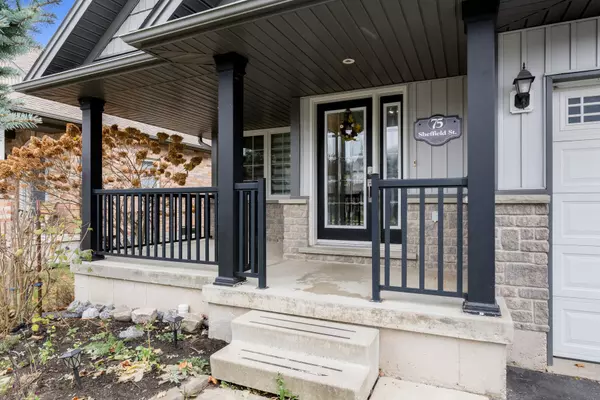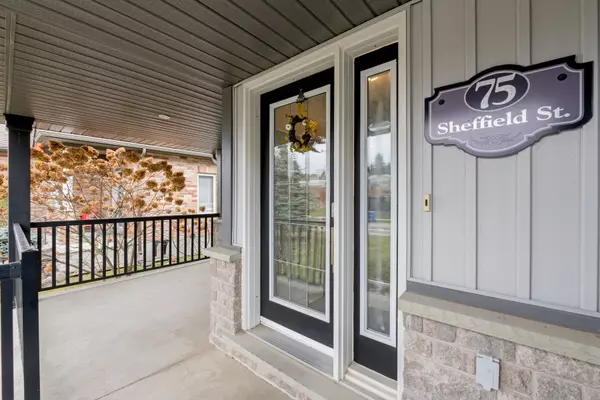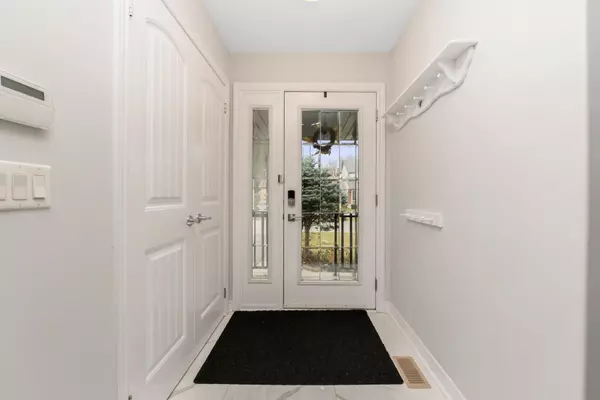REQUEST A TOUR
In-PersonVirtual Tour

$ 719,000
Est. payment | /mo
3 Beds
3 Baths
$ 719,000
Est. payment | /mo
3 Beds
3 Baths
Key Details
Property Type Single Family Home
Sub Type Detached
Listing Status Active
Purchase Type For Sale
MLS Listing ID X10426038
Style Backsplit 4
Bedrooms 3
Annual Tax Amount $3,767
Tax Year 2023
Property Description
This lovely back-split features an open concept with modern upgrades and is located on one of the most desired streets in Dundalk. Its perfect layout is great for everyday living and offers enough space for a multi-generational family. The kitchen features, vaulted ceilings with pot lights, quartz counters, and a large quartz chef's island. The walk-thru to the garage offers easy access to the kitchen, very handy when returning with groceries. The large family/dining room features more pot lights and a gas fireplace. The Master Suite offers a W/I closet & 3-piece bath. The lower level's 4th bedroom with a W/I closet, and rec room, which could potentially offer space and privacy for an older child or in-law. The covered porch w/sitting area overlooks the perennial gardens.
Location
State ON
County Grey County
Area Dundalk
Rooms
Family Room Yes
Basement Finished
Kitchen 1
Separate Den/Office 1
Interior
Interior Features Water Softener, Water Heater, In-Law Capability
Cooling Central Air
Fireplaces Type Natural Gas
Fireplace Yes
Heat Source Gas
Exterior
Garage Private Double
Garage Spaces 4.0
Pool None
Waterfront No
Roof Type Shingles
Total Parking Spaces 5
Building
Foundation Poured Concrete
Listed by INTERNATIONAL REALTY FIRM, INC.

"My job is to find and attract mastery-based agents to the office, protect the culture, and make sure everyone is happy! "







