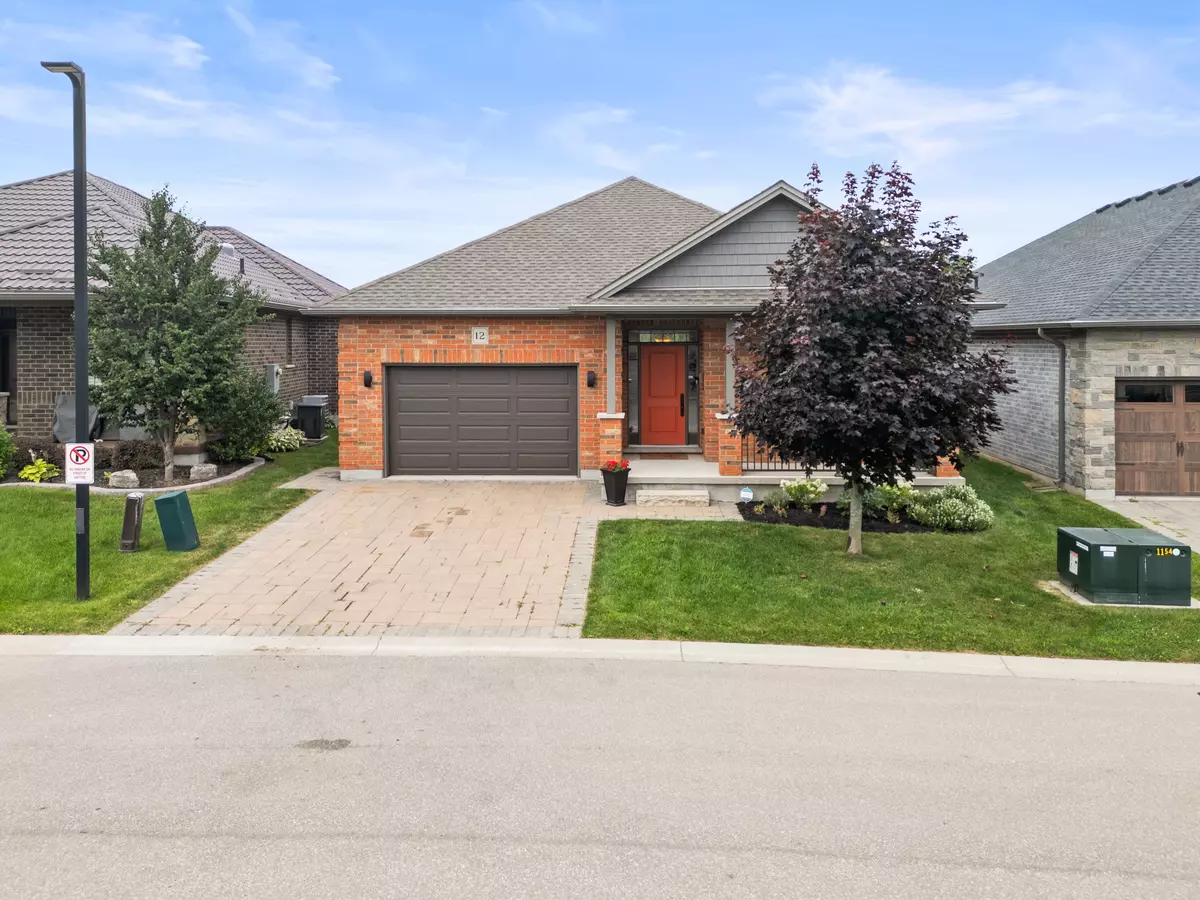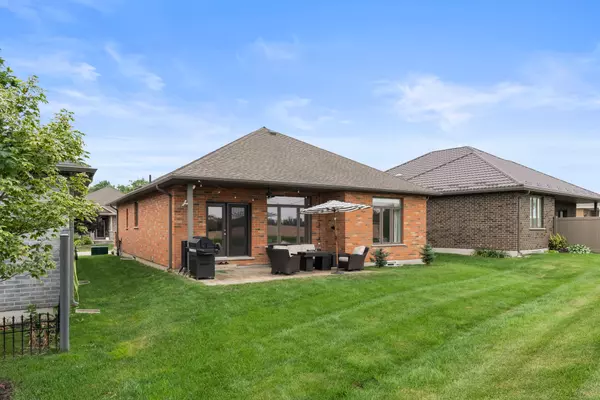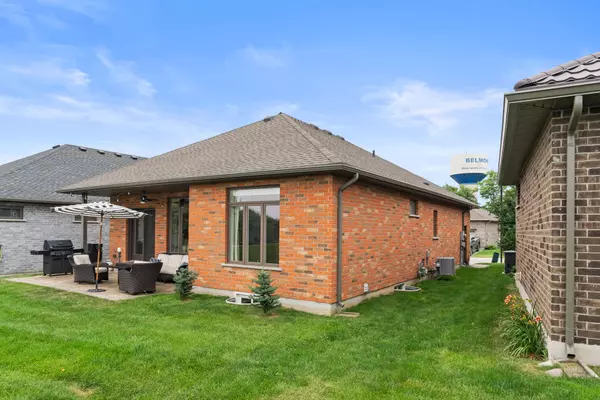3 Beds
3 Baths
3 Beds
3 Baths
Key Details
Property Type Condo
Sub Type Detached Condo
Listing Status Active
Purchase Type For Sale
Approx. Sqft 1000-1199
MLS Listing ID X10422060
Style Bungalow
Bedrooms 3
HOA Fees $170
Annual Tax Amount $5,337
Tax Year 2024
Property Description
Location
Province ON
County Elgin
Community Belmont
Area Elgin
Zoning R1-8
Region Belmont
City Region Belmont
Rooms
Family Room Yes
Basement Full, Finished
Kitchen 1
Separate Den/Office 1
Interior
Interior Features Storage, Sump Pump, Water Heater, Water Softener
Cooling Central Air
Inclusions Fridge, Stove, Dishwasher, Microwave, Basement Fridge, Washer & Dryer
Laundry Ensuite
Exterior
Parking Features Private
Garage Spaces 3.0
Exposure West
Total Parking Spaces 3
Building
Locker None
Others
Pets Allowed Restricted
"My job is to find and attract mastery-based agents to the office, protect the culture, and make sure everyone is happy! "







