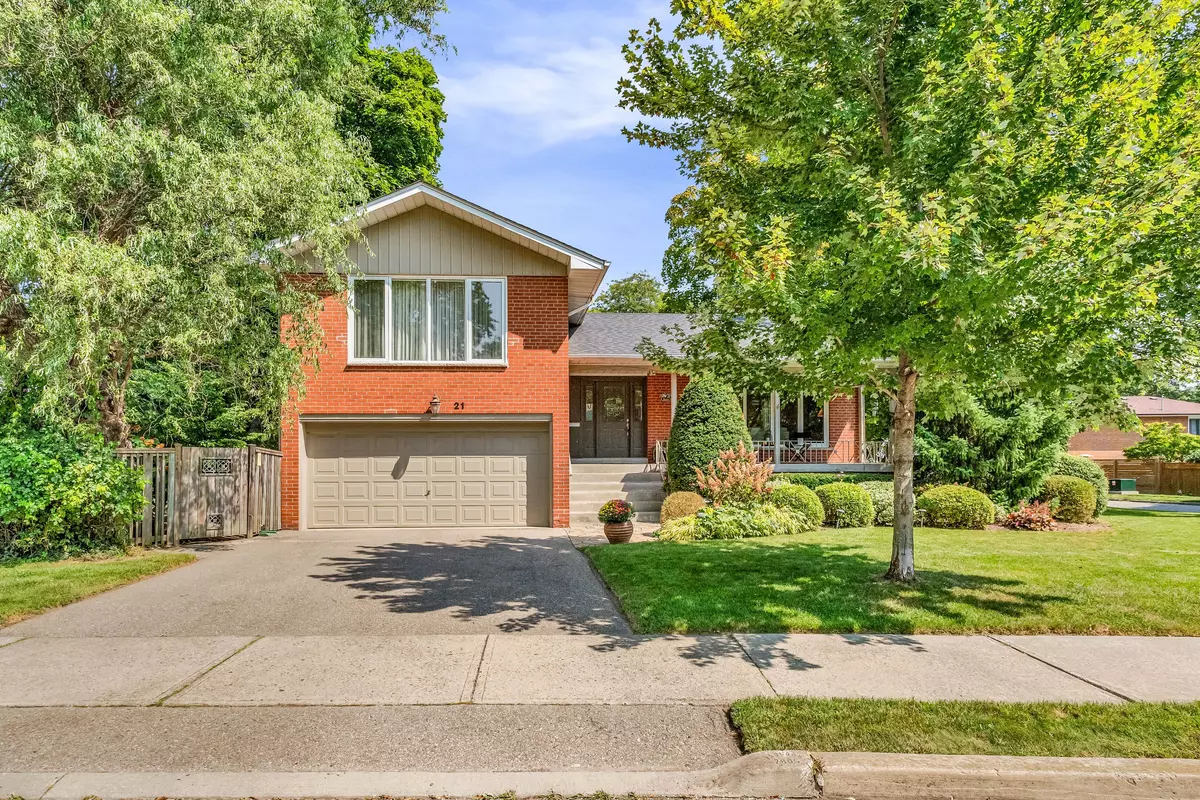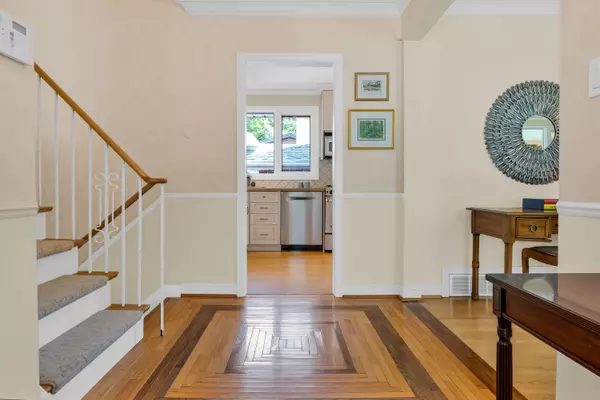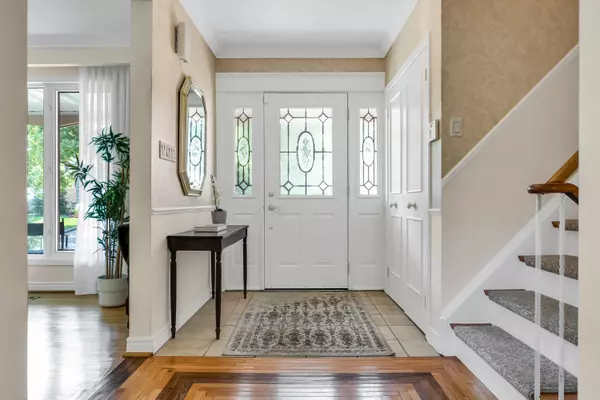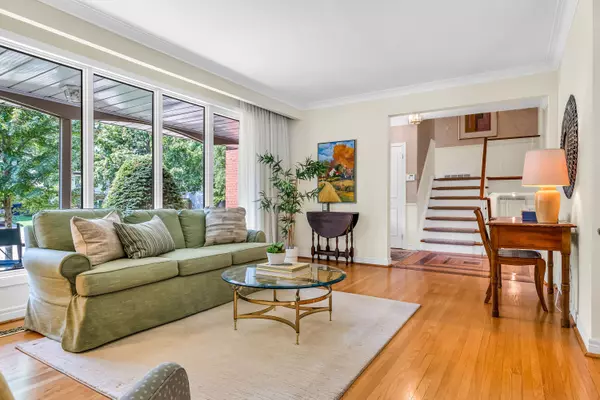
4 Beds
3 Baths
4 Beds
3 Baths
Key Details
Property Type Single Family Home
Sub Type Detached
Listing Status Active
Purchase Type For Sale
Approx. Sqft 1500-2000
MLS Listing ID W10411886
Style Sidesplit 4
Bedrooms 4
Annual Tax Amount $6,022
Tax Year 2024
Property Description
Location
State ON
County Toronto
Community Markland Wood
Area Toronto
Region Markland Wood
City Region Markland Wood
Rooms
Family Room Yes
Basement Finished
Kitchen 1
Separate Den/Office 1
Interior
Interior Features Auto Garage Door Remote, Sump Pump, Water Heater Owned, Workbench
Cooling Central Air
Fireplaces Number 2
Inclusions Stainless fridge, gas stove, micro/rangehood, dishwasher, washer, dryer, upright freezer, murphy bed, sprinkler system, garden fountain, garage door opener, alarm system, HWT, all light fixtures, window treatments, carpet where laid.
Exterior
Parking Features Private Double
Garage Spaces 4.0
Pool None
Roof Type Asphalt Shingle
Total Parking Spaces 4
Building
Foundation Concrete Block
Others
Security Features Carbon Monoxide Detectors,Security System,Smoke Detector

"My job is to find and attract mastery-based agents to the office, protect the culture, and make sure everyone is happy! "







