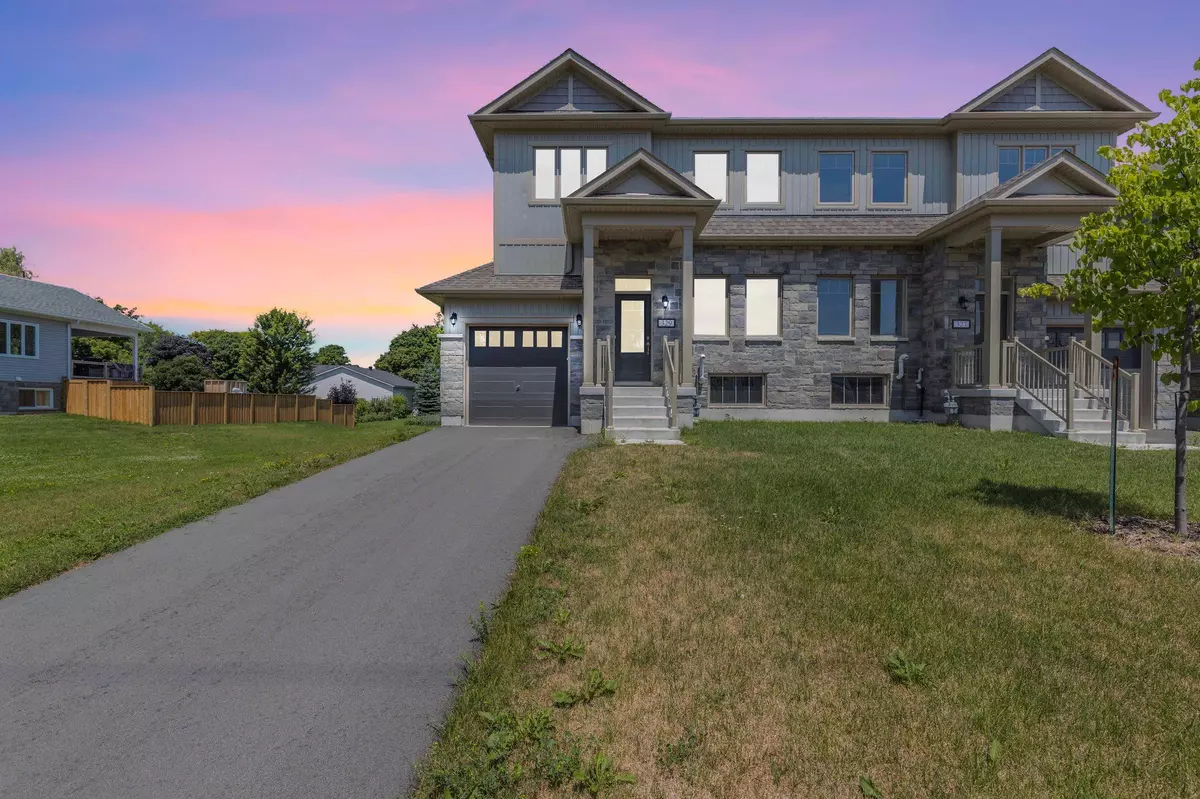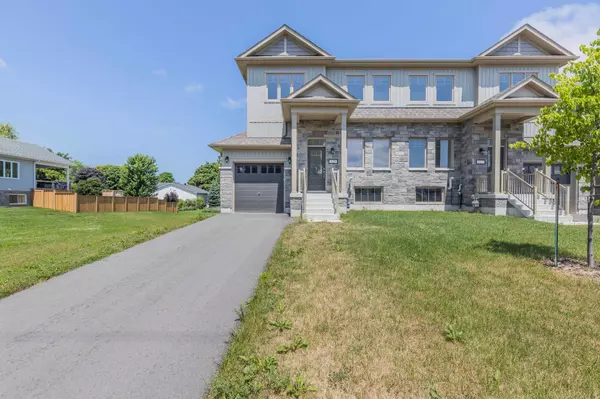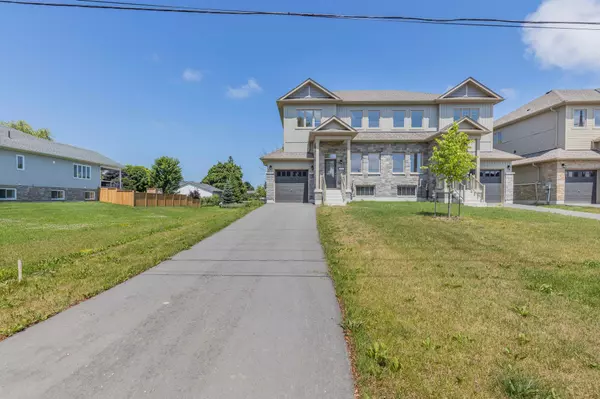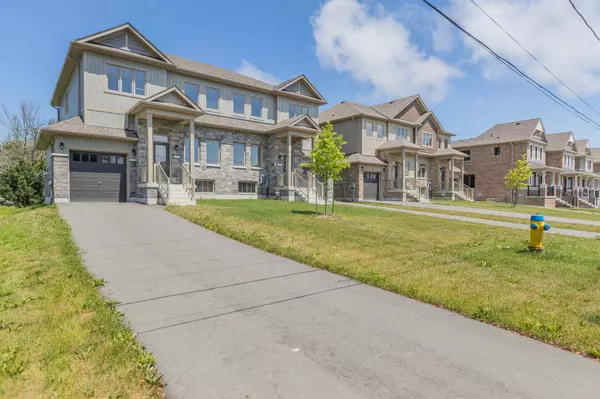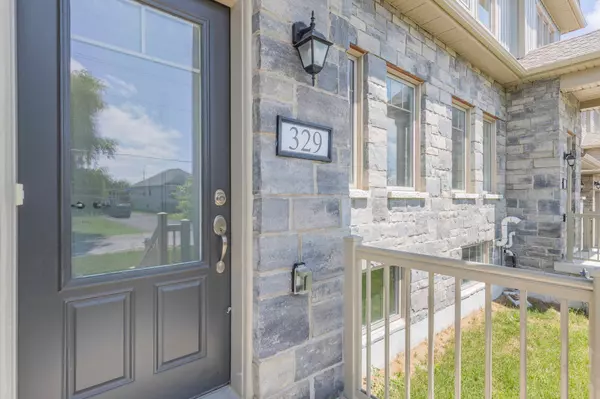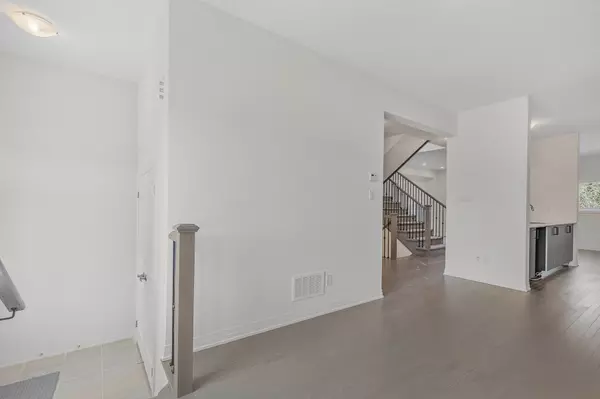REQUEST A TOUR If you would like to see this home without being there in person, select the "Virtual Tour" option and your advisor will contact you to discuss available opportunities.
In-PersonVirtual Tour

$ 729,990
Est. payment | /mo
3 Beds
3 Baths
$ 729,990
Est. payment | /mo
3 Beds
3 Baths
Key Details
Property Type Single Family Home
Sub Type Semi-Detached
Listing Status Active
Purchase Type For Sale
Approx. Sqft 1500-2000
MLS Listing ID S10411312
Style 2-Storey
Bedrooms 3
Tax Year 2024
Property Description
Buyer direct from the Builder's Inventory!! Discover modern living in this 1,849 sqft brand-new home, situated in the charming town of Stayner. The main floor welcomes you with hardwood flooring, creating a warm and inviting atmosphere. Retreat to the comfort of the carpeted bedrooms, each featuring a spacious walk-in closet. The stylish kitchen is designed with quartz countertops, offering both elegance and functionality. In the cozy family room relax by the fireplace and enjoy quality time with loved ones. The property boasts ample parking with four spots available and a large yard perfect for outdoor enjoyment. Upstairs, the bathrooms include convenient linen closets, providing additional storage space. A separate entrance leads to the basement, which is already roughed in for bathroom. Don't miss the opportunity to call this beautiful house your new home in the friendly town of Stayner!"
Location
State ON
County Simcoe
Community Stayner
Area Simcoe
Region Stayner
City Region Stayner
Rooms
Family Room Yes
Basement Full
Kitchen 1
Interior
Interior Features Central Vacuum
Cooling None
Fireplace Yes
Heat Source Gas
Exterior
Parking Features Private
Garage Spaces 3.0
Pool None
Roof Type Shingles
Total Parking Spaces 4
Building
Foundation Concrete
Listed by INTERCITY REALTY INC.

"My job is to find and attract mastery-based agents to the office, protect the culture, and make sure everyone is happy! "


